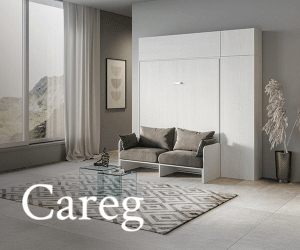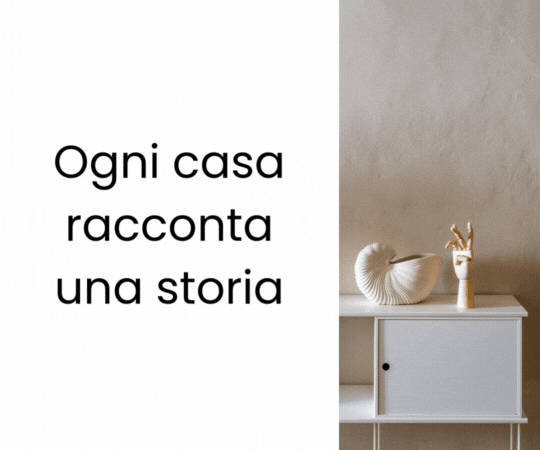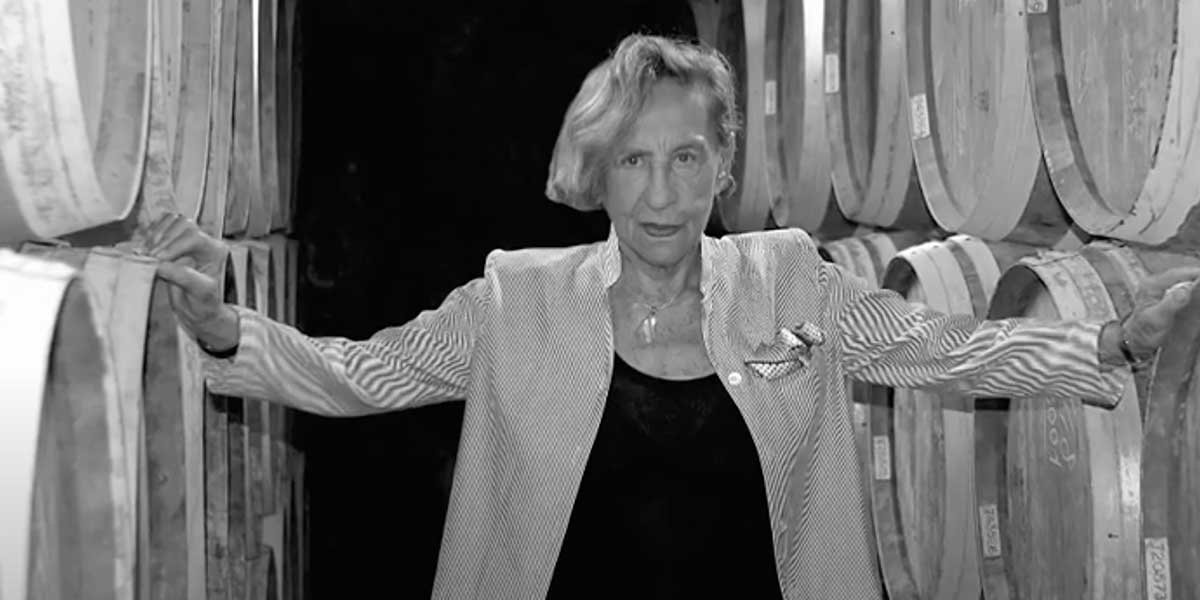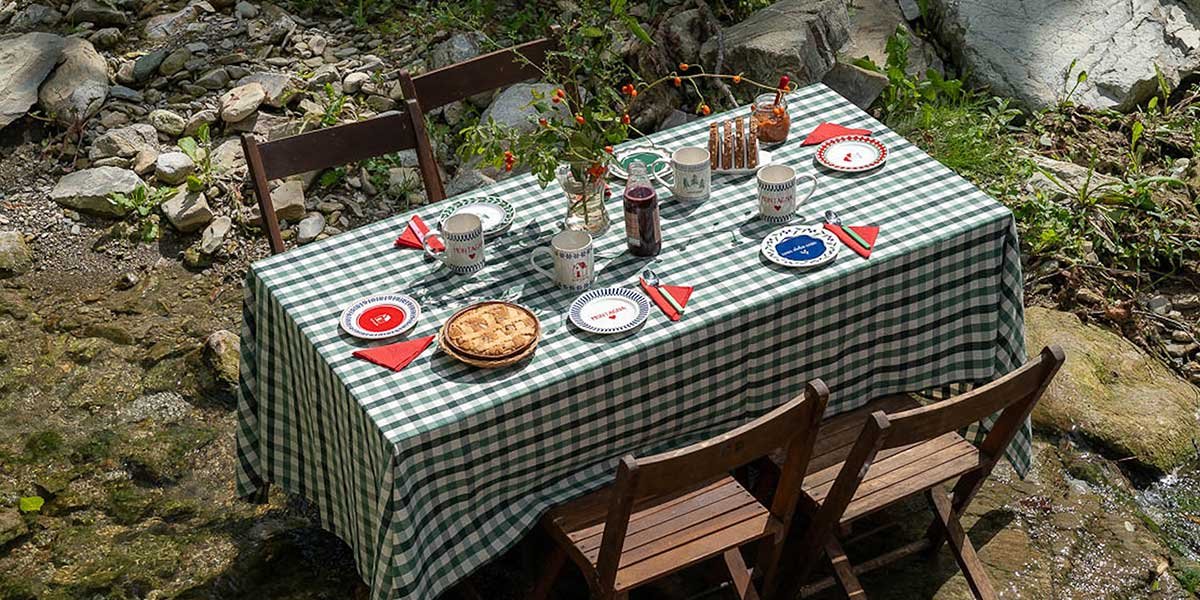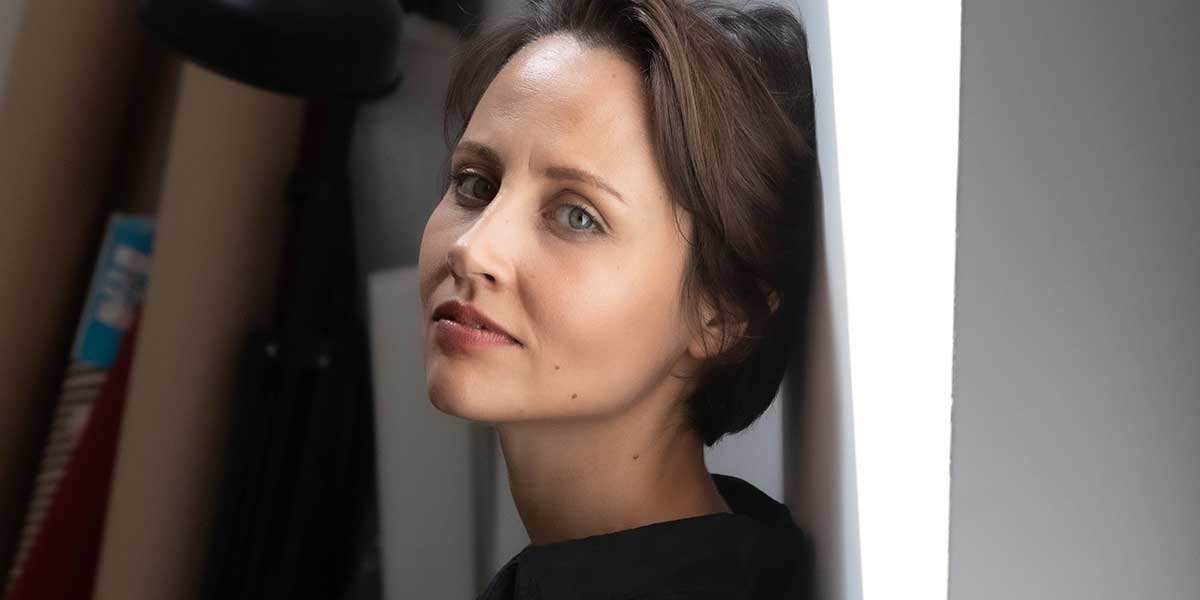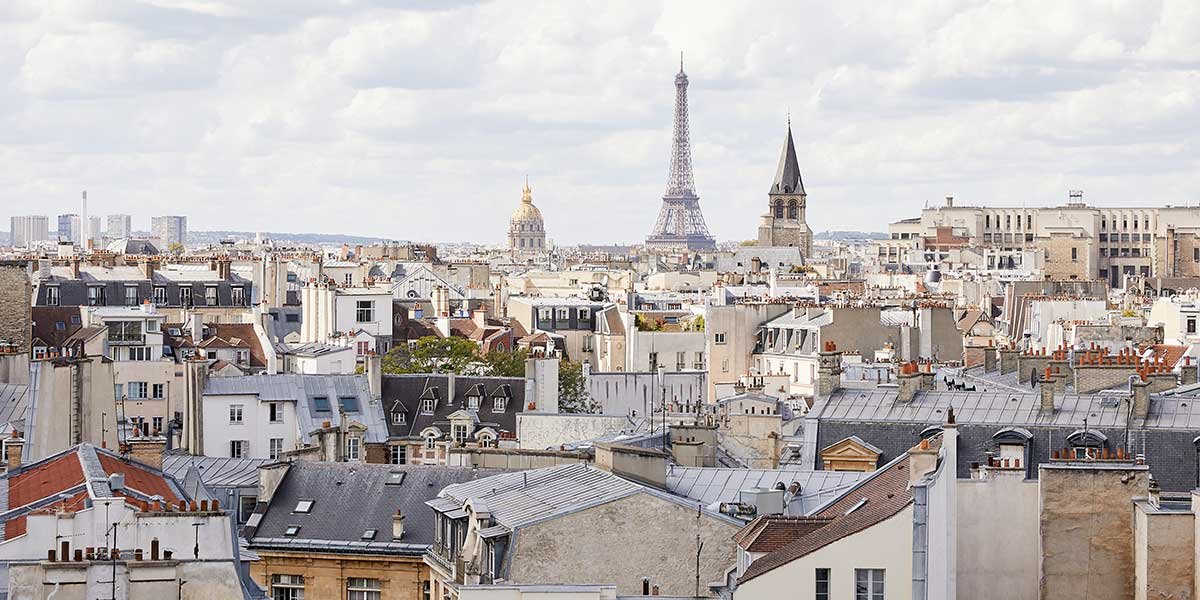by Evi Mibelli.
“Everything is a sum of details, but every detail is usable if it is thought out, designed and finally created”.
At the end of the 19th century, the Austrian newspaper Neue Wiener Tagblatt wrote that never before in all of Europe had such a new building as the Maison Tassel, in Brussels, been built by the brilliant and young architect Victor Horta: «No detail is taken from something that already existed.” It is 1893 and this private residence, in rue Janson, admirably summarizes the great spatial and figurative revolution that will take the name of Art Nouveau.
Left, Maison/Hotel Tassel, 1893. Photo by I. Karl Stas; on the right, Maison/Hotel Tassel, detail of the internal staircase.

Victor Horta was born in the Flemish city of Ghent on 6 January 1861. The son of a cobbler – and not a baron by birth, as has often been written – he left Flanders at a very young age to arrive in Paris, at the time the scene of great transformations and culturally hotbed of talent and avant-garde ideas. Here he learned about the work of Viollet le Duc and the revolutionary iron technology applied to architecture. He completed his training at the Brussels Academy (1881) with Alphonse Balat, the author of the royal greenhouses in Laeken, made of glass, iron and cast iron.
He remained fascinated by the potential of these materials, to the point of revolutionizing their use and the very nature of the architecture produced up until then. He understands how metal structures can be not only useful solutions for the statics of buildings but integral parts of the aesthetics. The result is maximum compositional freedom, the fluid division of spaces, the structural robustness and the expressive lightness of the whole.
He was the first to integrate metal structures (used until then for stations, covered markets or greenhouses) into private homes, opening up the internal spaces and replacing dividing walls with slender columns. This design approach well represents the rise of the Belgian industrial upper class, the economic driving force of the nation, in search of comfortable and at the same time elegant luxury.
On the left, Maison Autrique, in Chau. de Haecht 266, Brussels – Schaerbeek. Facade, 1893. Photo by Ch. Bastin & J. Evrad MRBC; on the right, Maison Autrique, 1893. Detail of the wooden staircase. Photo by Ch. Bastin 6 J. Evrad MRBC.

The Maison Tassel (1893), in Rue Janson, is to all intents and purposes the manifesto architecture of Art Nouveau (fortunately restored to its original layout in 1985). The environments are different in size and distribution; there is a free verticality represented by the entrance and the living room, which are staggered by half a floor, and by the main staircase located to the side (rather than in a central position as the neoclassical dictates required) covered by a small cloister made up of cast iron pillars and capitals , which are structural elements and decorative elements at the same time.
Their forging is such as to transform them into real plant branches. In fact, Horta loved to underline: «I leave the flower and the leaf, and I take the stem». The historian Bruno Zevi rightly recognized Horta as the forerunner of what was defined as ‘organic architecture’, whose greatest exponent was Frank Lloyd Wright.
Left, main facade Maison/Hotel Solvay (1898), in Avenue Louise 81 in Louizalaan Brussels. Photo/Zinneke; on the right, entrance door of the Maison/Hotel Solvay (1898). Photo by Steve Cadman.

Everything that is malleable – iron, stone, wood – will be used by the Belgian architect according to a circular traction movement, which sees its genesis in the combined use of spiral and sinusoidal motifs. In his memoirs, Horta states that he resorted to curved and serpentine lines to organically link the different parts of his architecture.
Not least are the details, which he designs meticulously to the point of obsession, to ensure semantic coherence to the whole and maximum functionality. We are talking about handles, locks, hinges, bells, lamps, furnishings, fabrics, radiators, mosaic floors.
Nothing is left to chance. The Hortian line dominates, which shapes beams and pillars to end up as decoration on the walls and parapets, continuing up to the floors which seem to envelop the steps of those who walk on them. There are never abrupt changes, but rather the slow and vital flow of a sap that insinuates itself in countless directions, affects planes and surfaces, compares different materials, models the material and subjugates it to its brilliant creativity.
On the left, central ‘pincer’ staircase in the main atrium of the Maison/Hotel Solvay. Frontally, Theo Van Rysselberghe’s painting “La Lecture dans le parc”. Photo by Brigade Piron; on the right, Maison/Hotel Solvay. Central hall. Photo by Brigade Piron.

Not only that, glass also takes on a fundamental importance in Horta’s work. Combined with iron it had already been seen in the great palaces of the Universal Expositions, but now it enters triumphantly into private palaces together with bronze, stone and wood. This is how light becomes an expressive language, a scanning of spaces and transparencies between different environments. Furthermore, taking advantage of the verticality of the buildings, creating ‘wells of light’ that flood the internal spaces with colour, thanks to magnificent polychrome windows.
It should be underlined that every single aspect is the result of a profound and never purely aesthetic study. He conceives the decorations not as independent elements that can be superimposed on the architecture, but they “are the main members which, having completed their constructive task, seek a moment of freedom and fantastic escape”.
Left, detail of the facade of Maison Victor Horta (now Horta Museum), 1898, in Rue Américaine 25, Brussels. Photo by EmDee; on the right, entrance door Maison Victor Horta/Horta Museum. Photo by Steve Cadman.

This approach to the project becomes the hallmark of Victor Horta’s entire work, which will express itself in other formidable works such as the Maison/Hotel Solvay (1894), the Maison Van Eetvelde (1896), the Maison Horta (the house/studio of Victor Horta, now the Horta Museum), all recovered, restored and become a UNESCO heritage site.
Furthermore, the dialectic between inside and outside expressed in a masterly way in his works anticipates the research of Le Corbusier and the entire Modern Movement. In this sense his masterpiece was the Maison du Peuple (1896), commissioned by the Belgian Workers’ Party with the desire to make it the symbol of social emancipation of the working class.
Left, dining room, Maison Victor Horta/Museo Horta, 1898. Photo by Paul Lewis/Musée Horta; on the right, detail of a handle. Victor Horta Museum. Photo Oxyman.

Here the use of iron and glass reaches its most modern synthesis. The slender iron uprights rhythmically punctuate the curvilinear motif of the large façade and design the score of the windows. We are faced with the anticipation of functionalist curtain walls. In this work, Art Nouveau will no longer represent the upper middle class but will be an expression of the reformist political plan that will animate Europe on the threshold of the 20th century.
“I was chosen because they wanted a house in my aesthetic way and not for my political ideas. […] Unanimously the rich, the workers, and the new intellectuals agreed on my name. I felt a great emotion the day a delegation of three delegates asked me to take care of the project. The theme was interesting: building a palace that wasn’t a palace, but a real home in which air and light would become the luxury denied to workers’ hovels for so long..
A house where there would be a place for the administration, the offices of the cooperatives, the offices of political and professional meetings, the bar, the conference rooms intended to spread education; and to crown it all, an auditorium for Party politics and congresses, and for the musical and theatrical entertainment of members”..
Maison Du Peuple, 1899. Main facade on Place Emile Vandervelde, Brussels.

Unfortunately, this work (it was not the only one by Horta) was demolished in 1964, raising very heavy protests and criticism throughout the world of international art and architecture. Faded photographs remain to tell of its irremediably lost complexity and beauty. In later life he returned, architecturally speaking, to more traditional designs.
Times had changed and with the end of the First World War the cultural horizon had also changed objectives and visions. Victor Horta died on September 9, 1947, in Brussels.
Maison Du Peuple, 1899, period photo of the interiors.

On the cover, Victor Horta (1861-1947) in the studio at Rue Américaine 27, in Brussels




