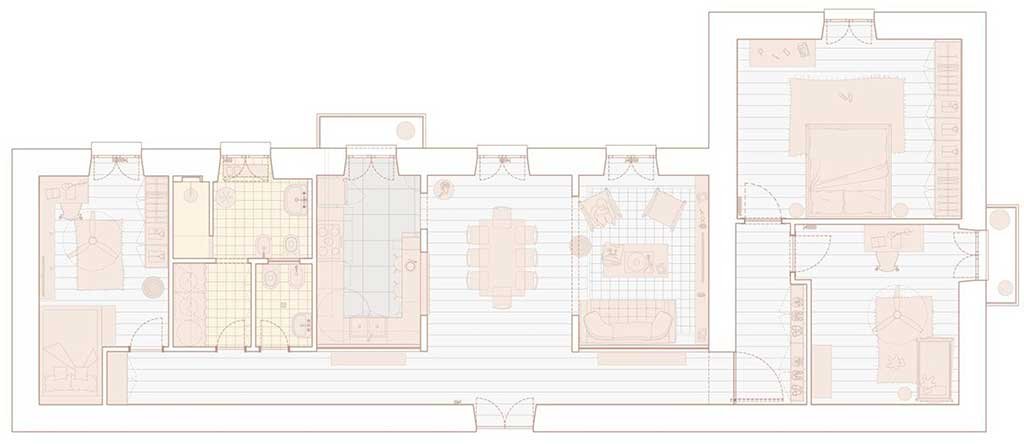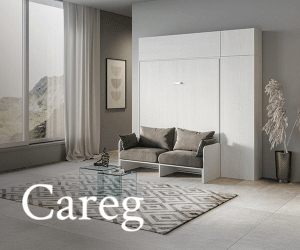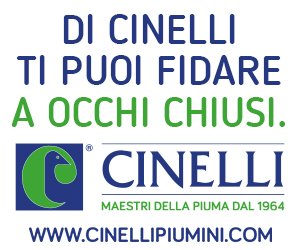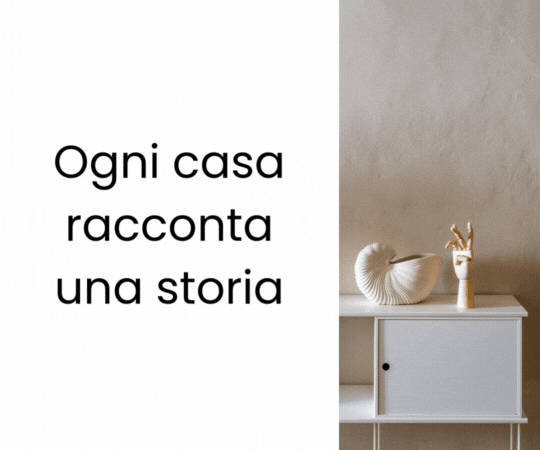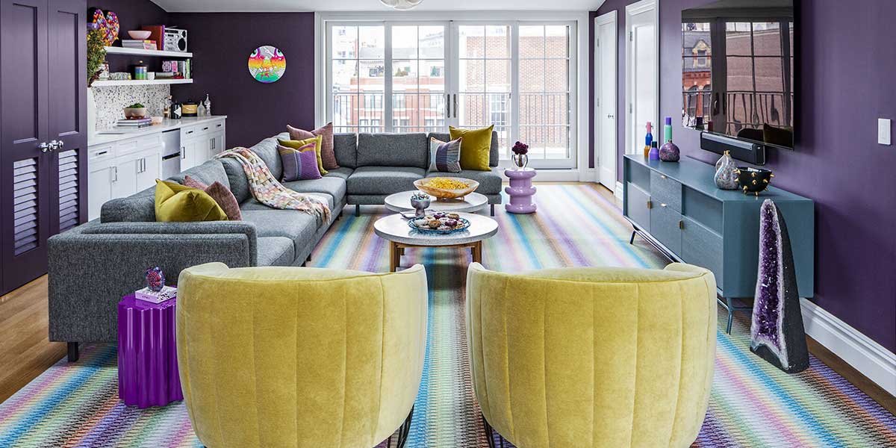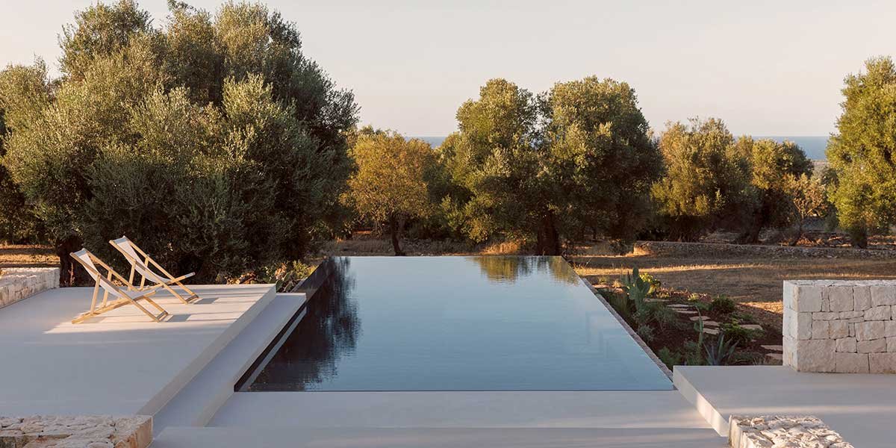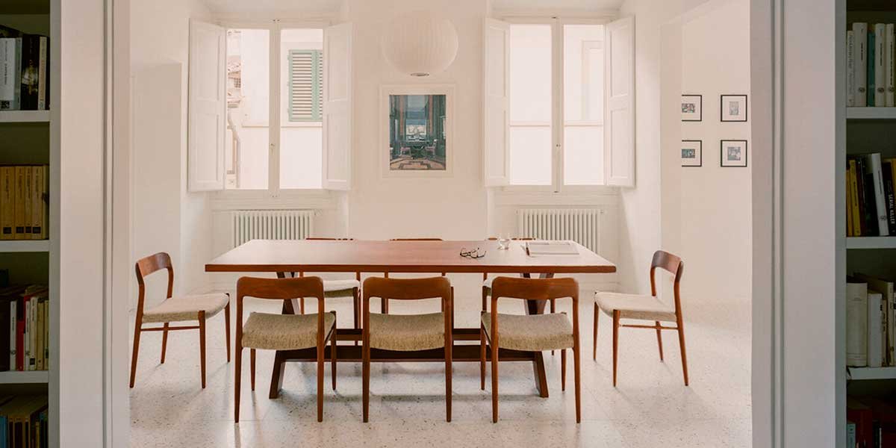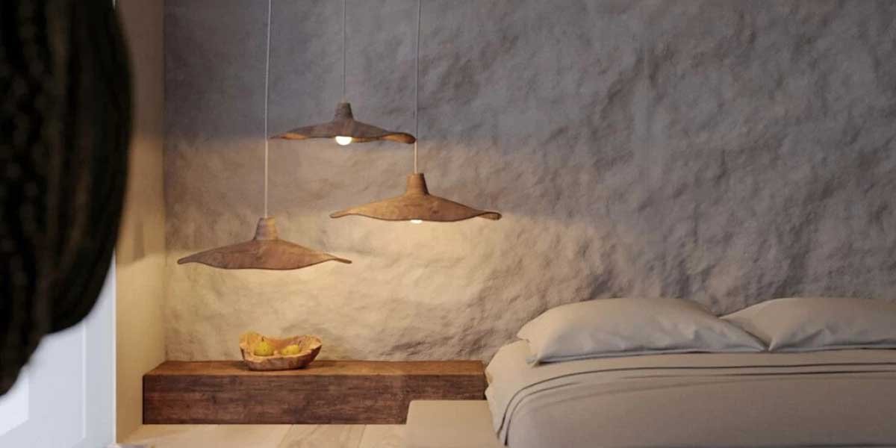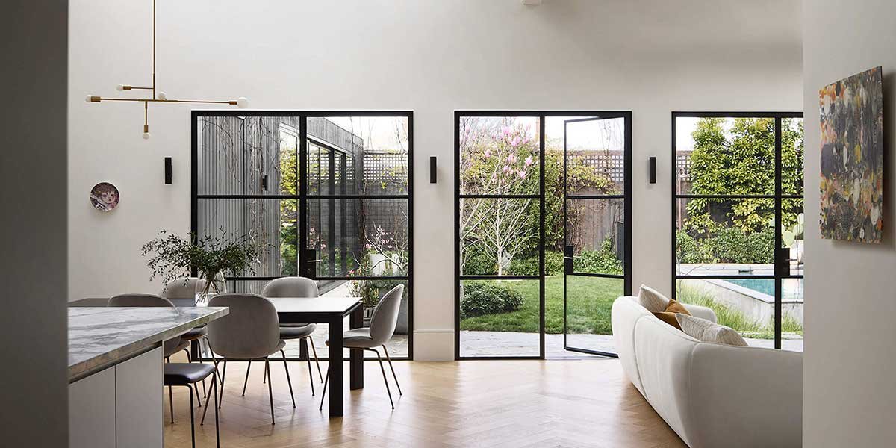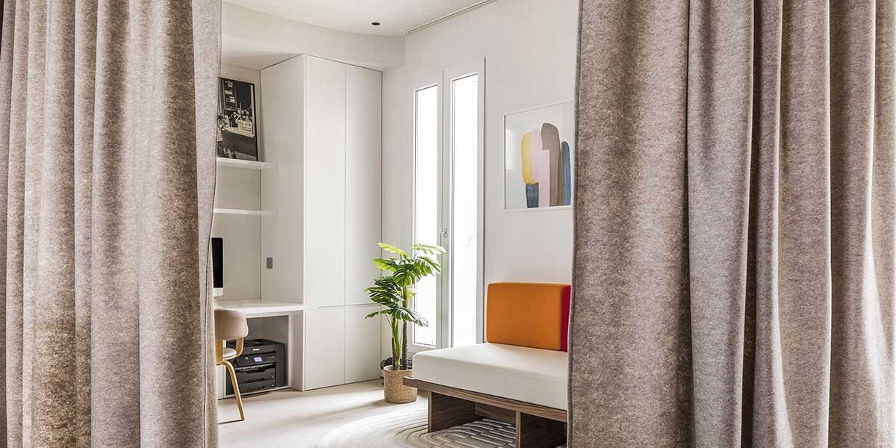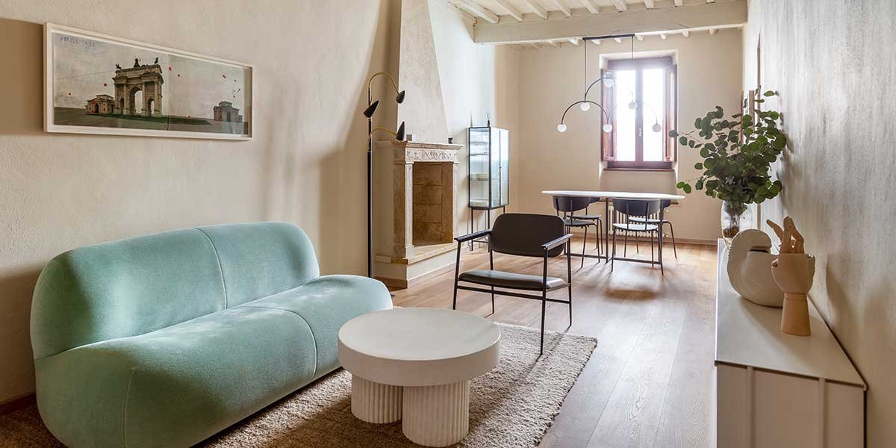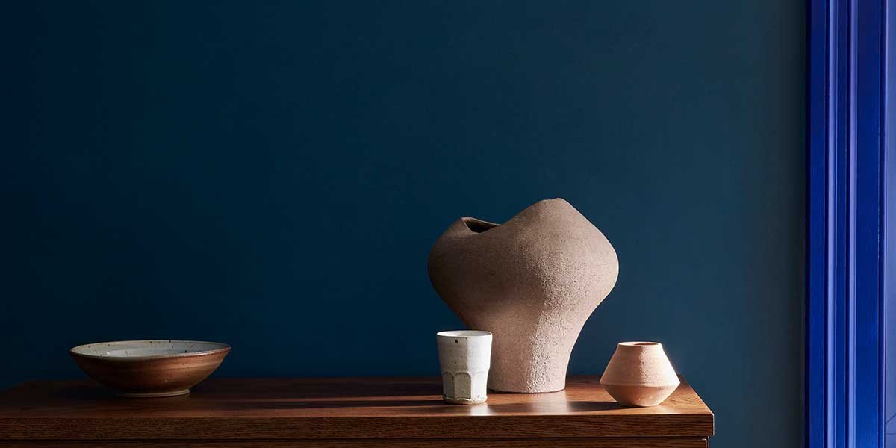Not just a simple renovation but something different: creating an environment with a strong personality and the warmth of a space already lived in, with all its uniqueness.
In Rome, in the Villa Fiorelli area, a 120 m2 apartment in a historic residential complex, an example of rediscovered and appreciated social architecture (the likes of which are no longer being built) has been revolutionized by the restoration and conservation work of 02A studio for a creative couple. The mission was anything but banal: to create an atmosphere with a precise soul, a unique allure that only homes that have been lived in for a long time can tell.
The living room of the Roman apartment in the Villa Fiorelli area, where an elegant eclecticism of styles plays on contrasts.

The opposite of what clients usually request: a new and immaculate home, minimal and perfect, to be improved and customized over time. This is not the case. Its owners asked the team, called in for the renovation, to translate the whimsical and playful world of the family into a reality that had its own distinct personality. Without too many rules, other than those of the very personal style of its inhabitants.
The house has an L-shaped plan with the entrance on the longest side and the windows, two with balconies, aligned on a single façade. You enter directly into the living area, where visitors are welcomed by the dining area around which the living room and kitchen develop. In turn, the latter are visually connected to the corridor, through two entire openings with windows and framed in yellow that not only provide light but also multiply the visual lines and perspectives. The perceived sensation is that of an open space.
The dining area is the first room you come across when entering the house, the heart of the home overlooked by the living room, kitchen and the corridor that leads to the bedrooms and bathrooms.

The interventions have rationalized the interiors, making them bright and easily usable. Characterizing them, an eclectic and layered aesthetic made of vintage elements mixed with industrial-inspired elements, including antiques, modern antiques and custom-made furnishings., as in the light wood “kitchen” with turquoise handles.
In the living room, a “carpet” of cement tiles recalls the history of the house, in the kitchen a comfortable ceramic covering was chosen, while the rest of the space was covered with natural larch planks. The walls, on the other hand, have a lime-based finish with a rough texture that has intentionally not been polished. An “unfinished” effect that harmonizes with the conceptual vision of the entire project.
On the left, the “passage between the dining room and the kitchen, decorated by the homeowner; on the right, the custom-made kitchen, where you can see the internal glass window that gives light to the corridor and is outlined in yellow.
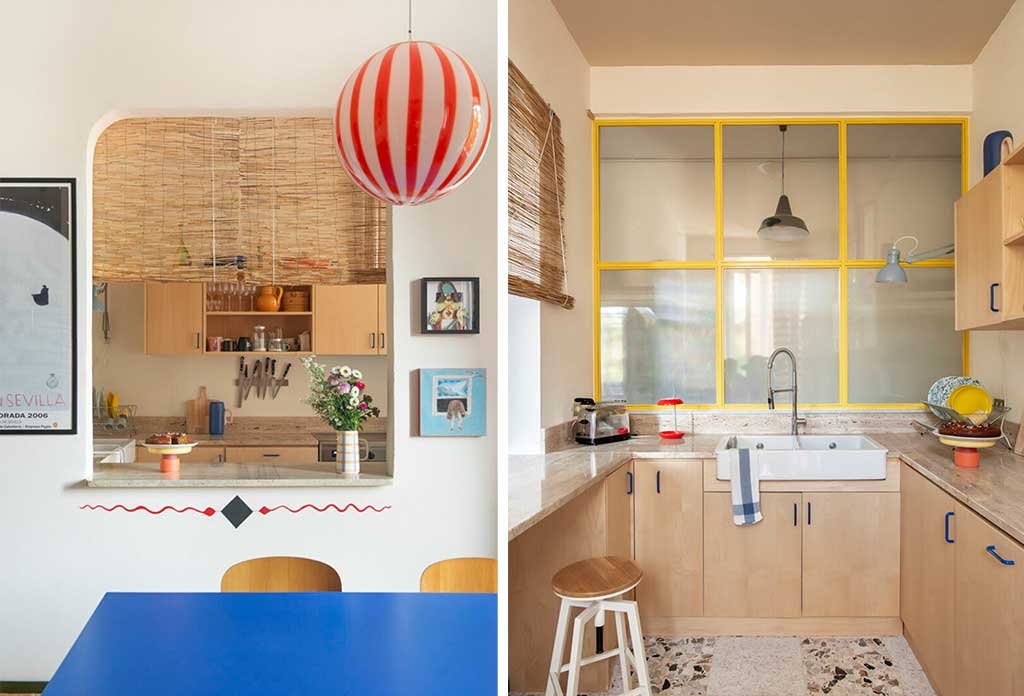
The whole thing has been further enriched by the artistic interventions of the owner, through optical motifs and geometric frames that mark the thresholds or decorate the rooms, in perfect dialogue with the chromatic choices between ceilings and walls, glossy and opaque finishes, also with a wallpaper effect.
Starting from the heart of the house, the dining area, the longest part of the corridor extends to the left, marked by three arched doors lacquered in sugar paper blue that lead to the two bathrooms (one of which has a laundry corner) and the bedroom of one of the couple’s children.
On the left, the corridor leading to the master bedroom and one of the two bedrooms dominated by a large mirrored door; on the right, the detail of the blue lacquered arched doors of the bathrooms and the other bedroom.
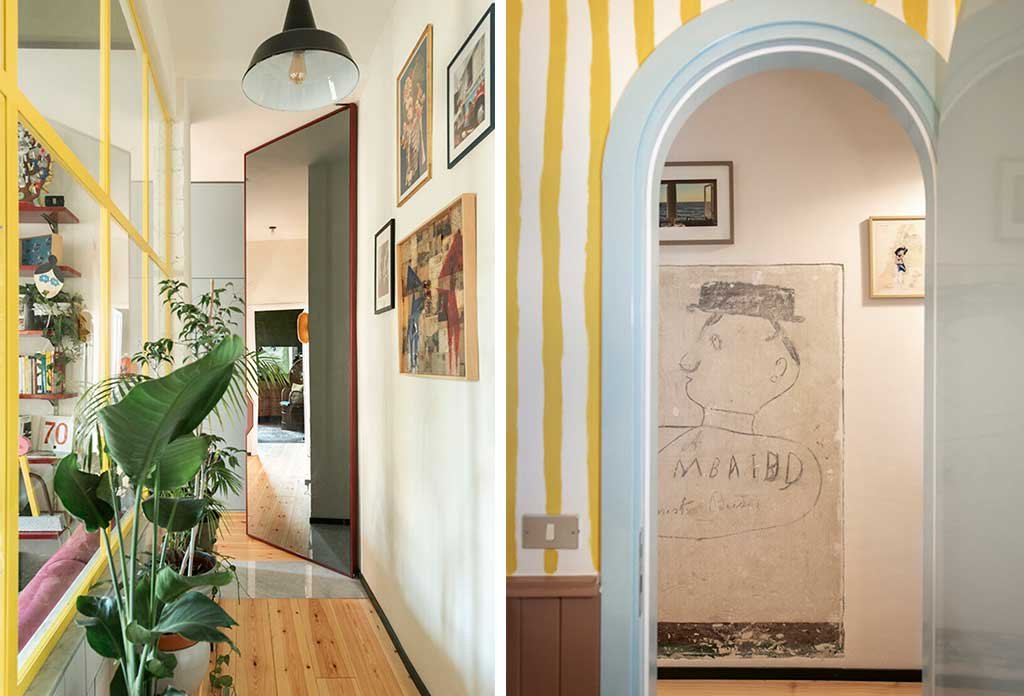
In each room you experience a different emotion, the colors are furnishing elements that define the spaces in a real game between art and architecture. While the children’s bedrooms are based on soft shades of blue and pink, with playful custom-made furnishings, the master bedroom evokes an Art Deco atmosphere with its wooden bed and large wardrobe lacquered in a rich burgundy red, in elegant contrast with the green that covers the walls and ceiling.
On the left, one of the bedrooms in shades of blue; on the right, the master bedroom played on contrasting shades of green and burgundy.

The fun ensemble of different elements continues in the two bathrooms. In the master bedroom, introduced from the laundry area, the blue floor tiles transform into a chessboard with the white ones on the wall, finished with a red border. In the guest room, characterised by a porthole that opens onto the other bathroom, a brown boiserie is lit up by yellow lines that cover the entire surface of the space. For both, sanitary ware with deliberately vintage lines was chosen.
The two bathrooms of the house: white and light blue (outlined in red) for the master bathroom and yellow stripes with boiserie for the guest bathroom.

The end result is a “real home,” a surprising yet inviting space that reflects the diverse personalities of its owners: an apartment that seems to have been inhabited for a long time, that has evolved with the people who live there, an open book on their passions and style.
Project by 02A studio – 02a.it
Photo © Giulia Natalia Comito
The floor plan of the 120 m2 apartment renovated by 02A studio.
