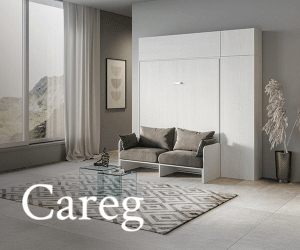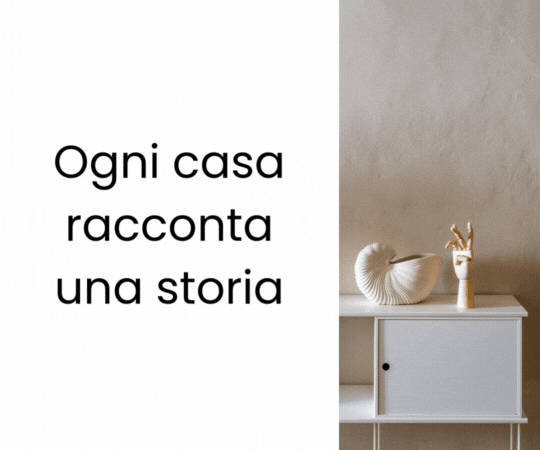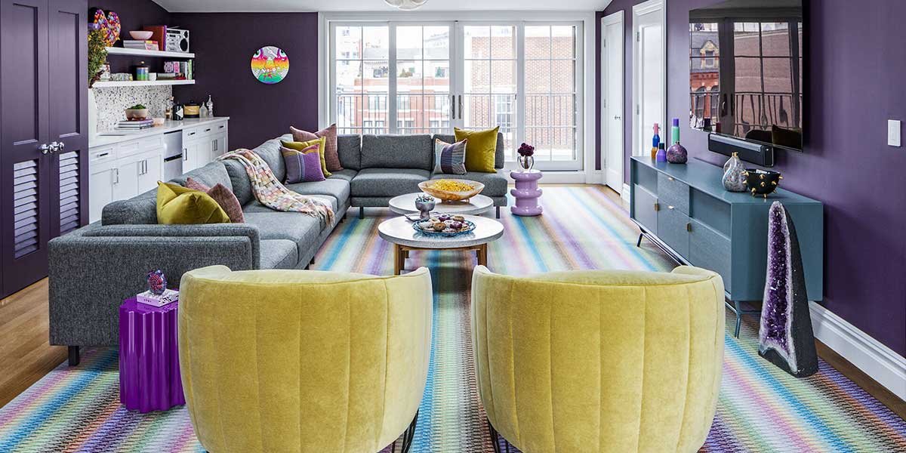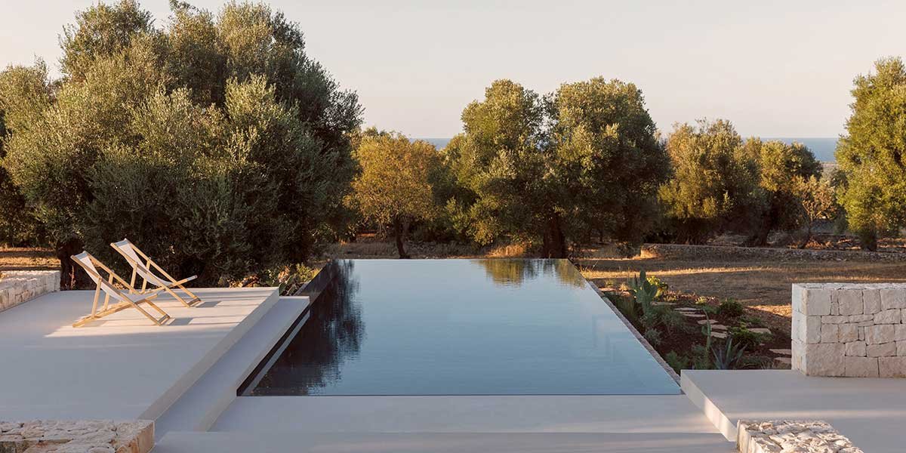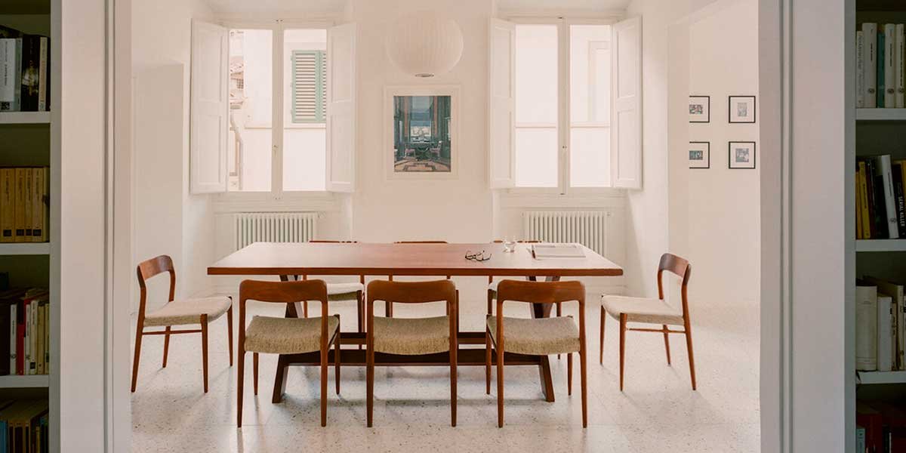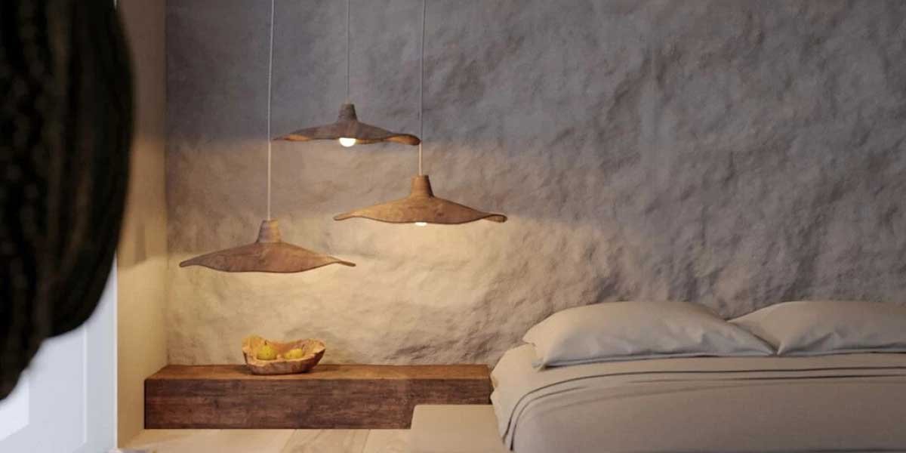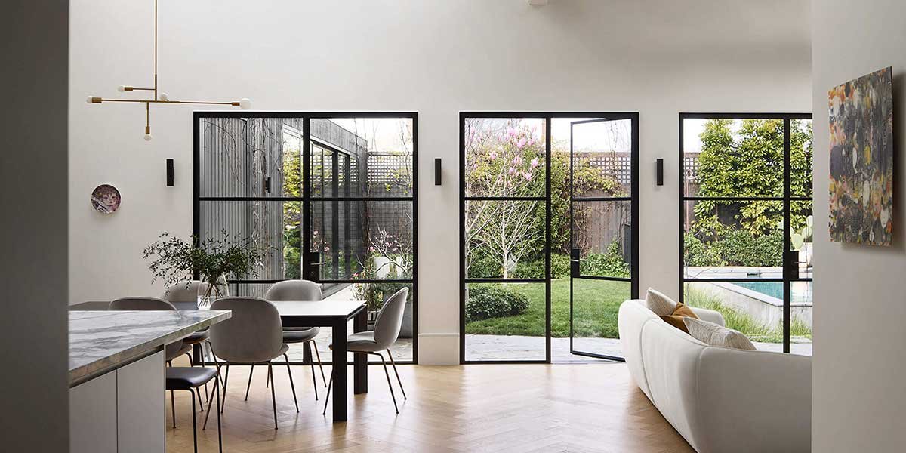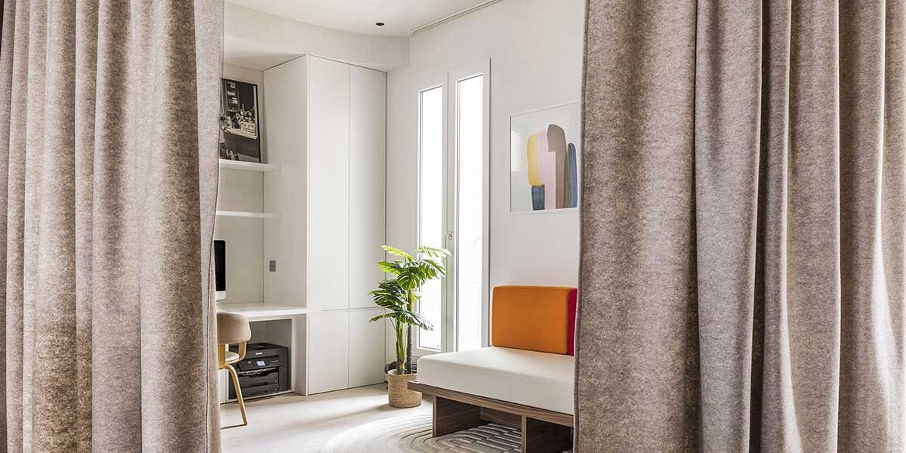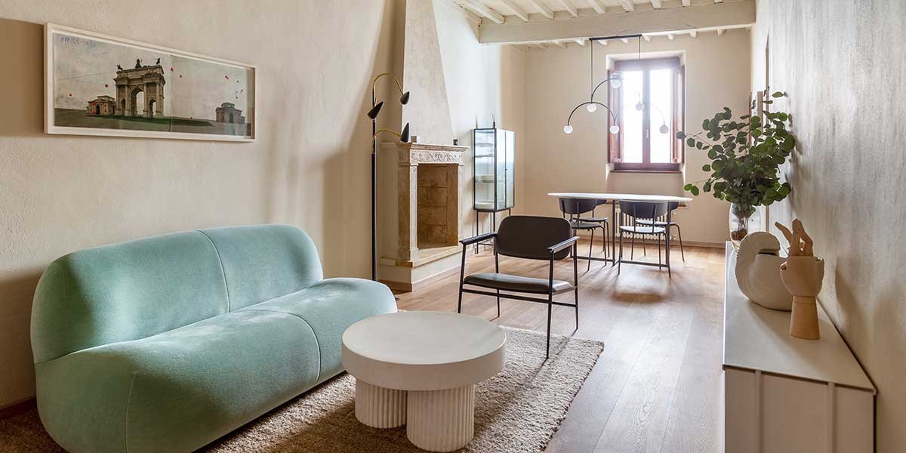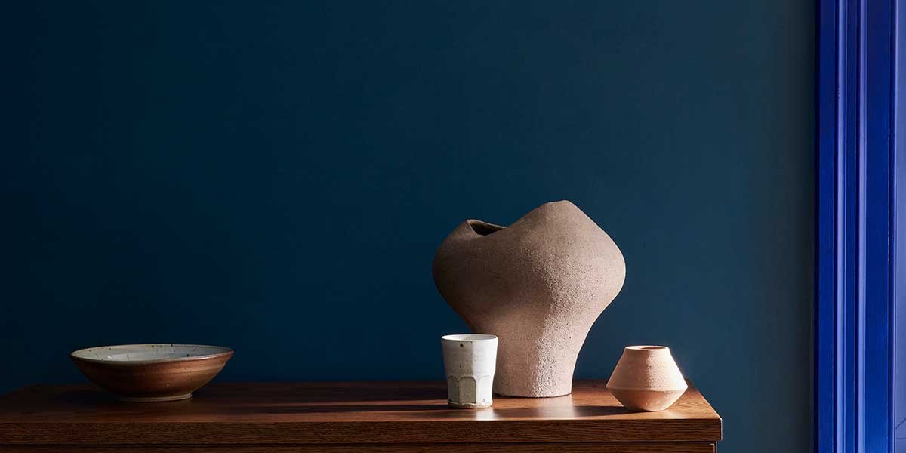A singular floor plan redesigned to give space and open the view onto one of the most iconic skylines in the world, which becomes the protagonist of the interiors together with architectural choices aimed at the most material minimalism.
In the “city that never sleeps,” an eight-story building with a diagonally sloping facade houses a house that originally had an internal layout that limited its great possibilities. A single exhibition, separate rooms that appeared smaller than they actually were and, above all, limited (visually) access to the panorama that looks directly onto the skyscrapers of New York.
West 53rd Street Apartment is located in one of the most famous areas of Manhattan and, thanks to the intervention of the Messana O’Rorke studio, it has been transformed into a home with a unique character: airy, suspended among the clouds, with a continuous and uninterrupted view along the entire windowed side that characterizes its asymmetrical plan.
The elegant minimalist living room of this residence on the Manhattan’s West 53rd Street played on the tricolor white, charcoal black and brown.

The initial idea was to completely rewrite the spaces by creating a continuum that would make the entire house appear as a large open space, illuminated by a long wall of south-facing windows that flood the interior with sunlight, where there is also space for a private terrace.
At first glance, the floor plan appears open but in reality it features distinct yet interconnected areas, creating an uninterrupted flow and eliminating wasted space. The new layout now features a living area with open kitchen, two bedrooms with respective bathrooms, a guest bathroom and a small study that hides a long walk-in closet.
The kitchen features a large island covered in Carrara marble, with handle-free wall units and brass details.

Crossing the entrance, which remains separate, on the right you enter the living area, where there is the kitchen with a large island covered in Carrara marble, in perfect harmony with the backsplash and top. The wall units have been designed in off-white and without handles, except for those of the refrigerator which are in brass, like the sink taps: a sparkling touch that matches the warmth of the white oak flooring chosen for all the rooms of the house (excluding the bathrooms).
The side of the living room that opens onto the terrace and leads, through a library area, to the master suite.

In the living room, open to the skyline, the load-bearing columns in raw concrete have been maintained, which blend well with the deliberately minimal furnishings, with Scandinavian-style sofas, designer stools and contemporary art on the walls. All played on three shades: white, black and brown. Pocket and accordion doors delimit and close the different rooms, ensuring privacy in the bedrooms, study and bathrooms.
The bedroom enclosed in a U-shaped cube provides access to the study area.

On the left, the view from the living room towards the bedroom and the study, with the splendid panoramic and continuous window wall; on the right, the study corner characterized by custom-made furnishings that also have the function of visually balancing the irregular shapes of the room.

Remaining in the living room, on the right you enter the first bedroom enclosed in a U-shaped cube, which hides its bathroom, and immediately after you enter the private office, defined by the custom-made trapezoidal desk. In this room, a door opens onto a long, narrow walk-in closet.
The library corner overlooks the terrace and leads to the master suite.

Returning to the living room, on the other side – passing through an area used as a library open onto the planted terrace – there is the master suite characterized by a large room where, in addition to the bed, there is also a private sitting room with two armchairs and other seats. The view of the city dominates in all the rooms, framed by the window frames that have been electrostatically repainted in charcoal color.
On the left is the master bathroom; on the right is the bathroom of the other bedroom, both covered in Carrara marble and with a Basaltina lava stone floor.

The guest bathroom, large and welcoming, has the same coverings as the other bathrooms and the kitchen.

A special feature lies in the finishes. In addition to the continuous white oak parquet, which also inspires the custom-made wooden furniture, the three bathrooms are different and reflect the surfaces of the kitchen with walls and sanitary ware covered in Carrara marble, brass taps and – as a plus – Basaltina lava stone floors. The final effect of this home represents the best of contemporary design, with its grit and refined materials: an intimate urban refuge, yet immersed in the grandeur of a metropolis.
Project by Messana O’Rorke – messanaororke.com
Photo © David Mitchell
The floor plan of the apartment West 53rd Street redesigned by the intervention of the Messana O’Rorke studio.

On the cover, the view of the New York skyline that can be admired from the master suite of the house.



