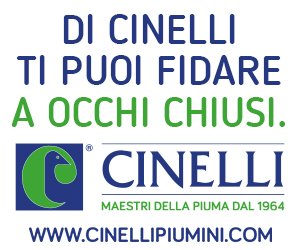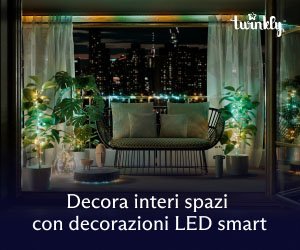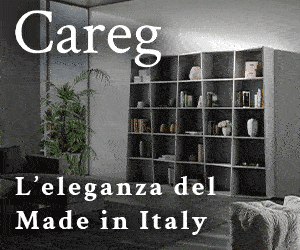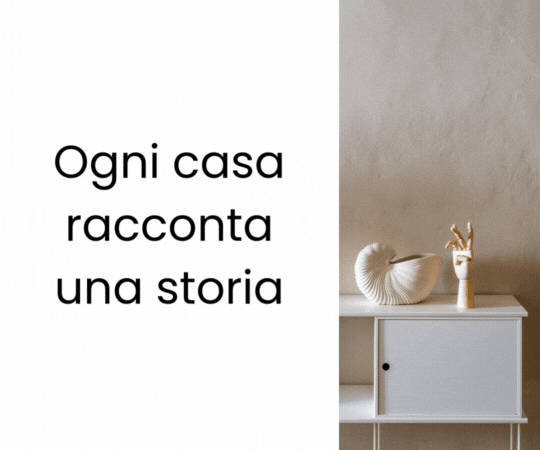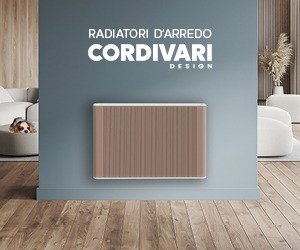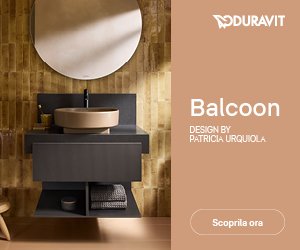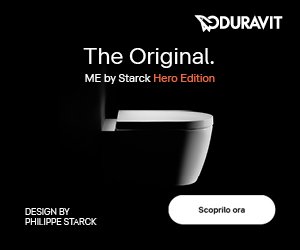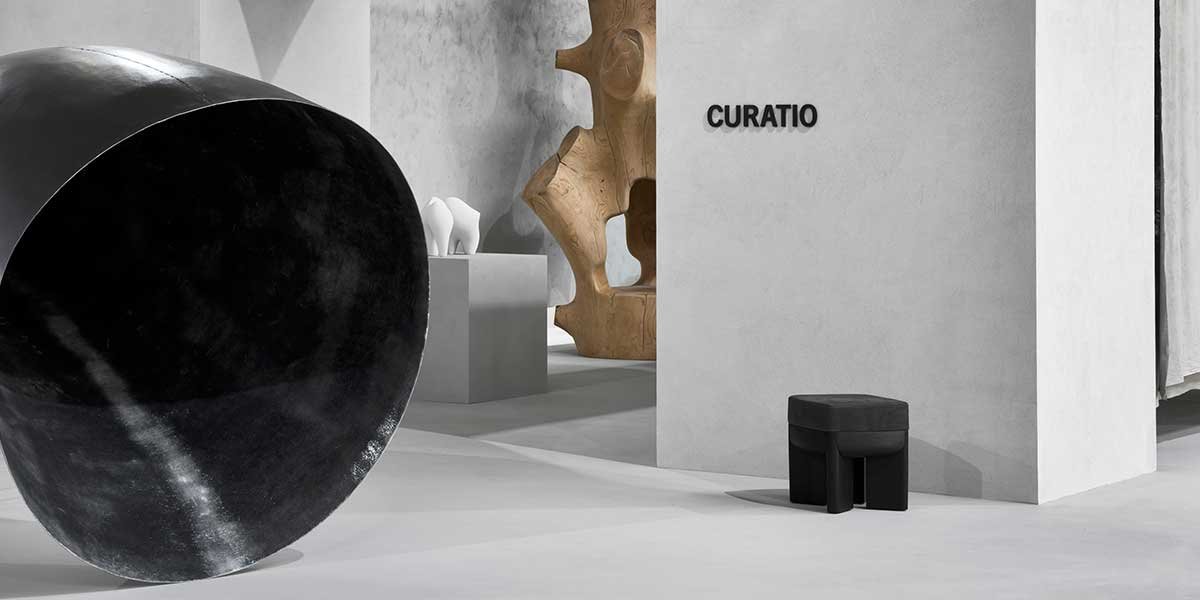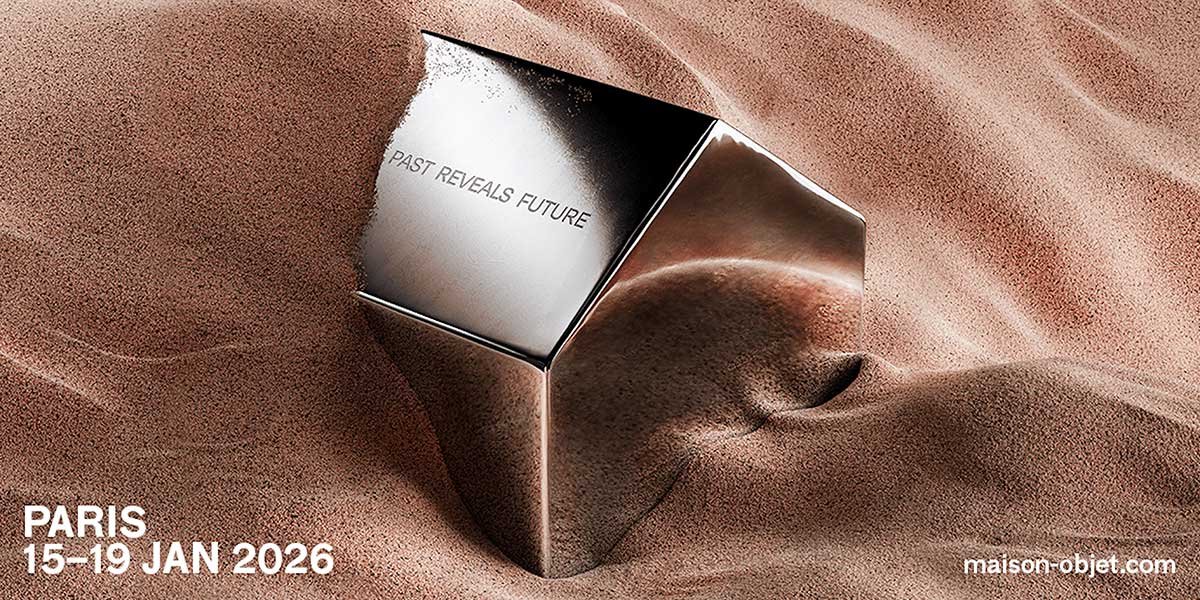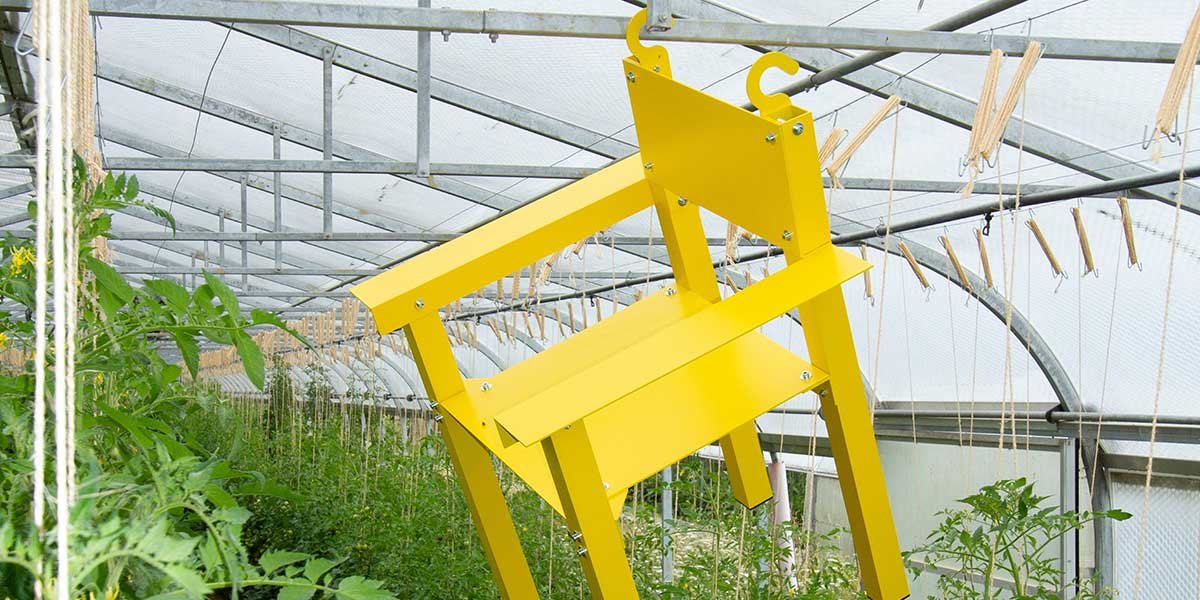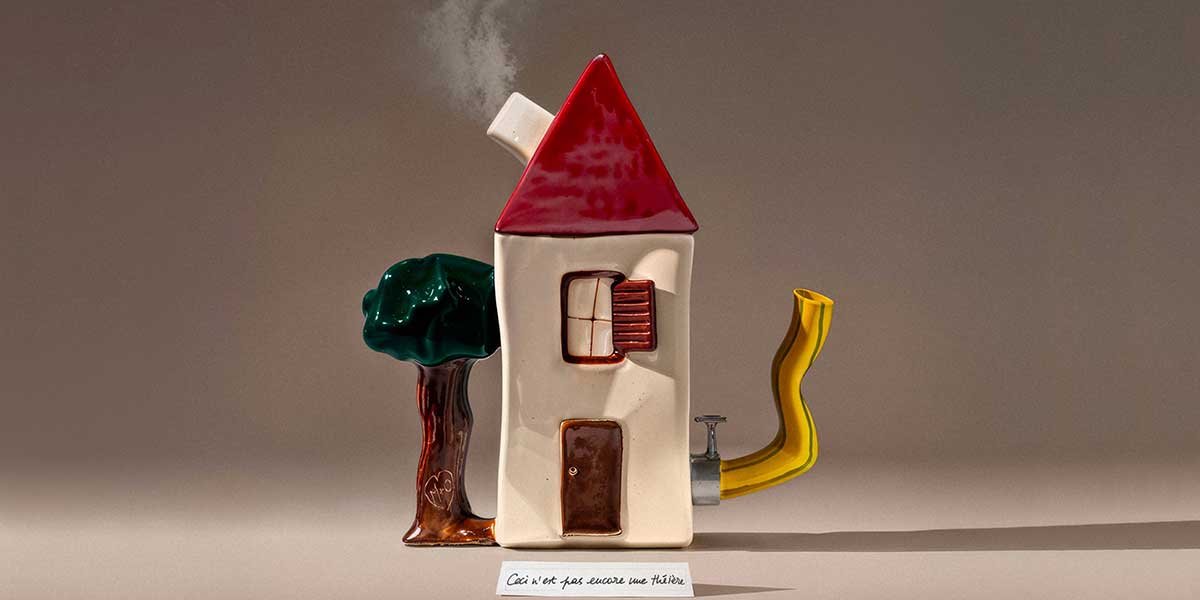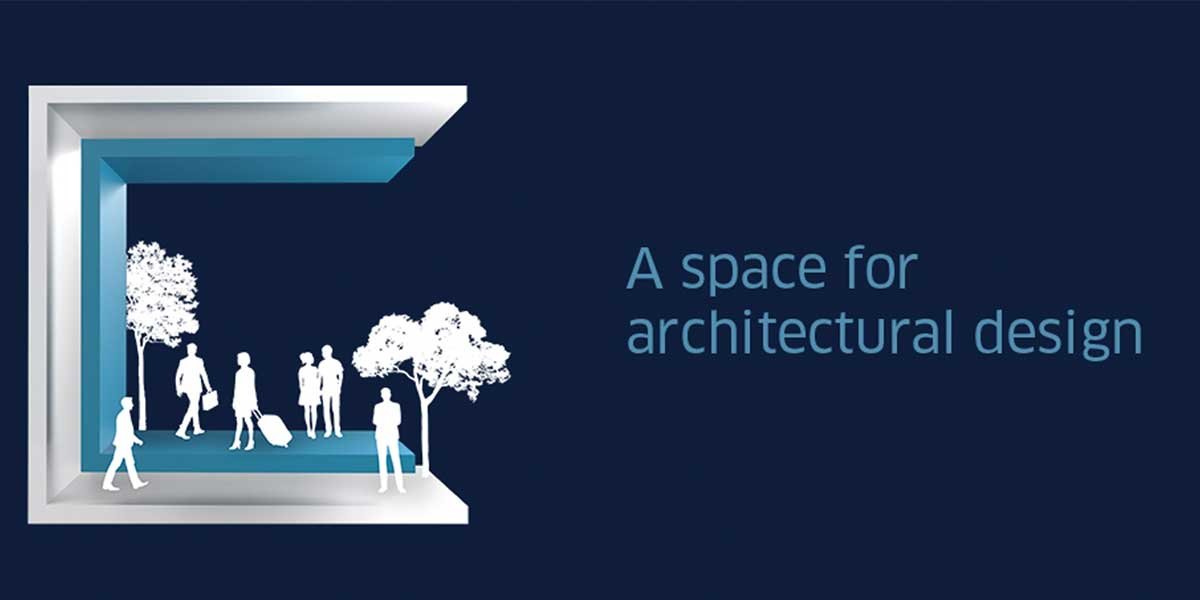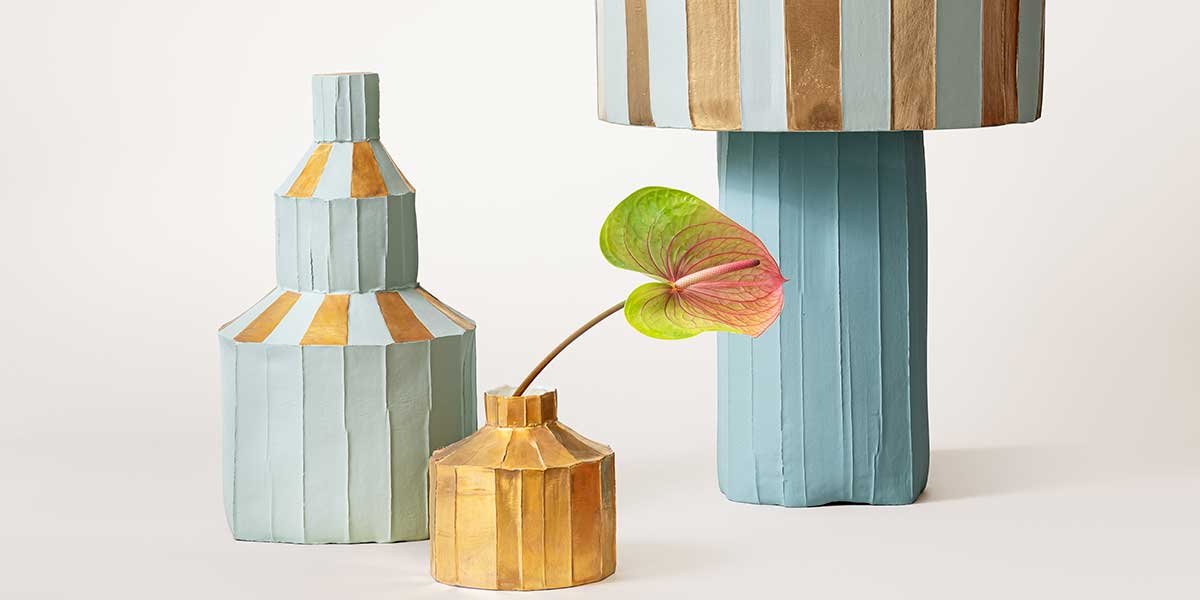by Anna Vittoria Zuliani.
The Spanish firm Parramon+Tahull restyles an apartment from the early 1900s in the Sants neighborhood of Barcelona.
With their warm and calming ambience, the renovated interiors of this conservation project are the product of a respectful and modern project which redistributes the spaces while preserving their original parts in a refined and contemporary key. The 120-sqm apartment facing three directions has been completely redesigned by the architects Lluís Parramon and Emma Tahull with the goal of creating a refined and tasteful atmosphere.
This restoration project has been created to be contemporary, with attention being paid to the project’s costs without giving up on style and design. An investigation into the history of the apartment itself was central to the project and can be seen in the details and the choice of restoring its original and most important features.

The new room layout in this two-person apartment is based on reconfiguring the spaces in order to open them up. With this in mind, the project provides for the passage of natural light in every room. The hallway at the entrance welcomes the guests and filters them into the different rooms: from the external space to the living room, the bedroom, the study, and the bathrooms. In this way, the apartment ends up being incredibly well-organized and bright.

The living room opens up onto the balcony, which has been freed of every structural impediment. Meanwhile, the rooms have been expanded to provide greater fluidity and a visual sense of the space. The choice in furniture highlights the project’s leitmotif by maintaining elegant simplicity which opts for vintage pieces and colors from early 20th century architecture. The pairing of materials like wood and ceramic, together with the color, provide the space with a well-defined style which is centered on light.

The aesthetic presence of the “past”—architecturally and conceptually—defines this project and allows the history of the apartment to coexist with its contemporary restoration. The original floors are the highlights of the space as their colors and geometric compositions create a minimalist and elegant atmosphere. They are made with tiles which were widely used in Barcelona at the beginning of the 20th century during the Modernist period and are known for their durability as they are made from concrete compressed by hydraulic presses.
The architects chose to save and highlight the geometric decorations which feature bright and contrasting colors. They did so by plainly retouching the space and its details with white and putting an emphasis on light in every room. In the rooms in which it was not possible to save the pre-existing floors, white marble and porcelain stoneware were used.

In order to create a domestic and relaxing interior design, natural and warm materials were chosen. The designers used birchwood for the custom furniture and pinewood for the new woodwork. The boiserie was painted white in order to blend in with the preexisting elements with the same color. Moreover, natural and sustainable raw materials were used. The new layout allows for the optimization of natural ventilation and light, which makes its way around the rooms, warms them up, and does its part in making the apartment elegant, simple, and relaxing.


Project and photos courtesy Parramon+Tahull studio – parramon-tahull.com




