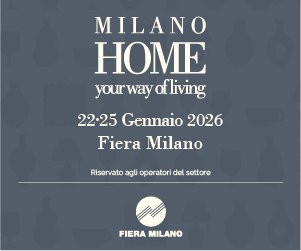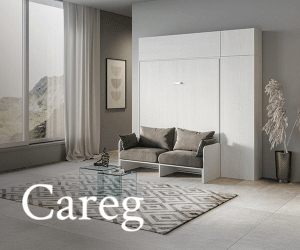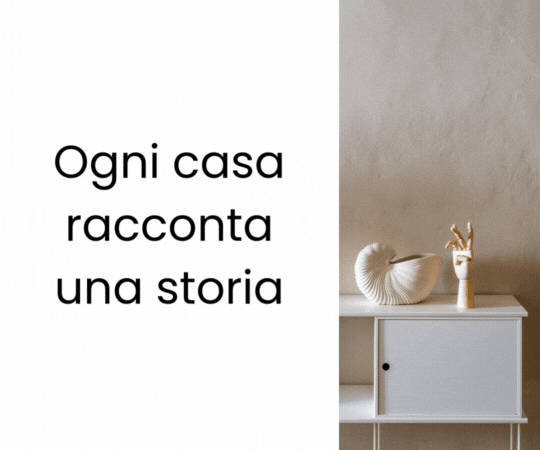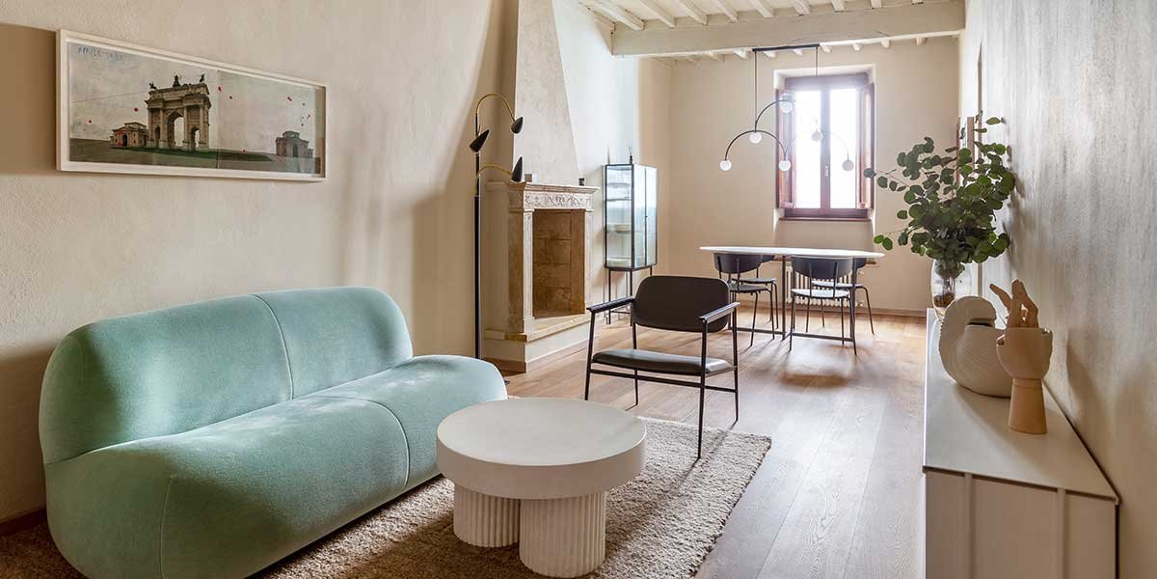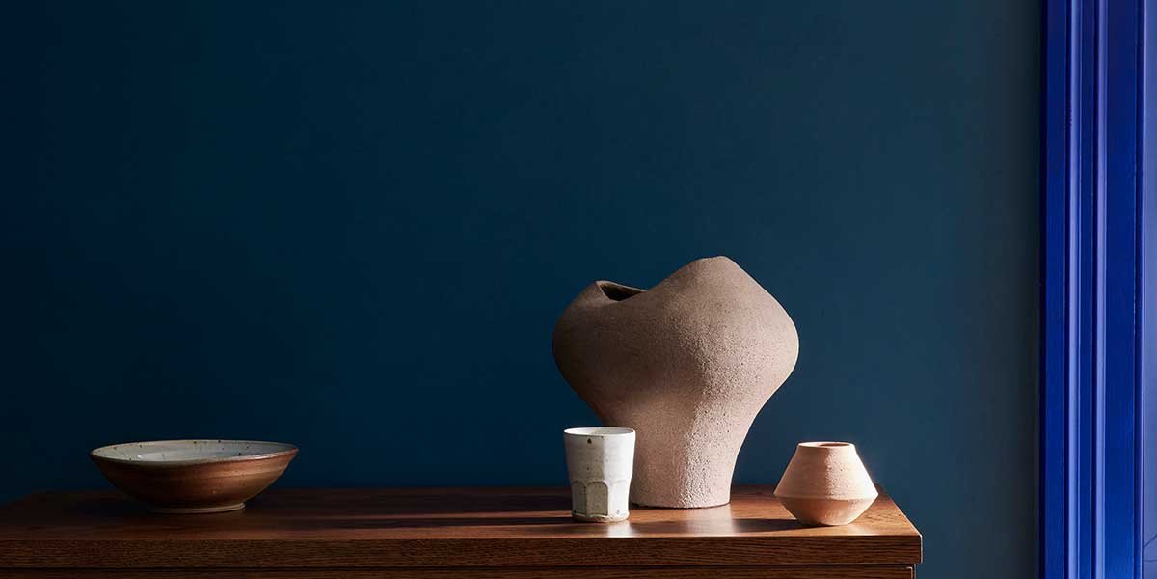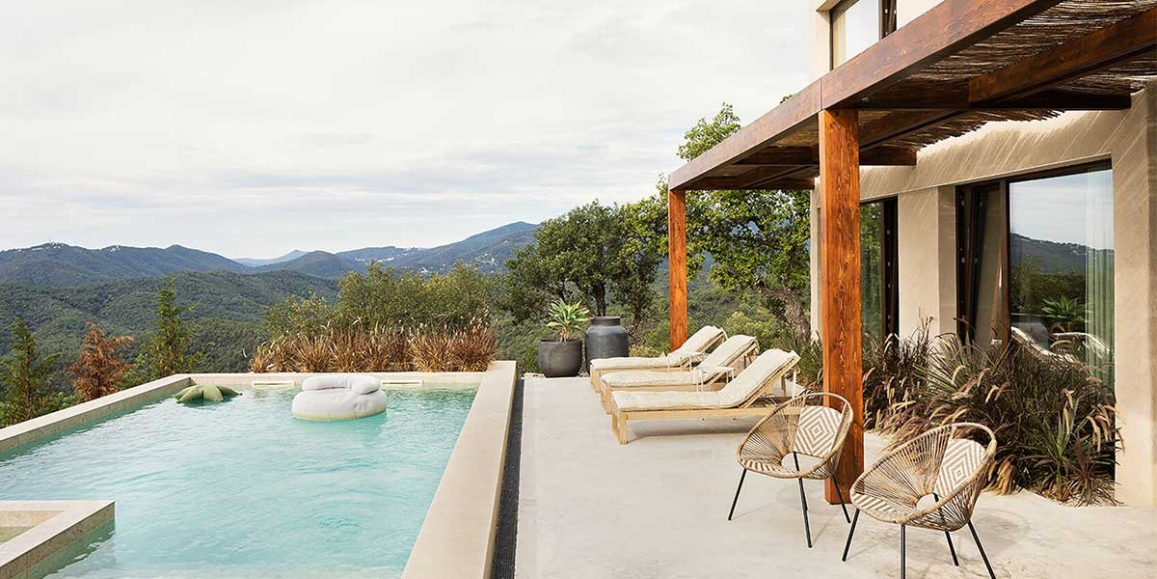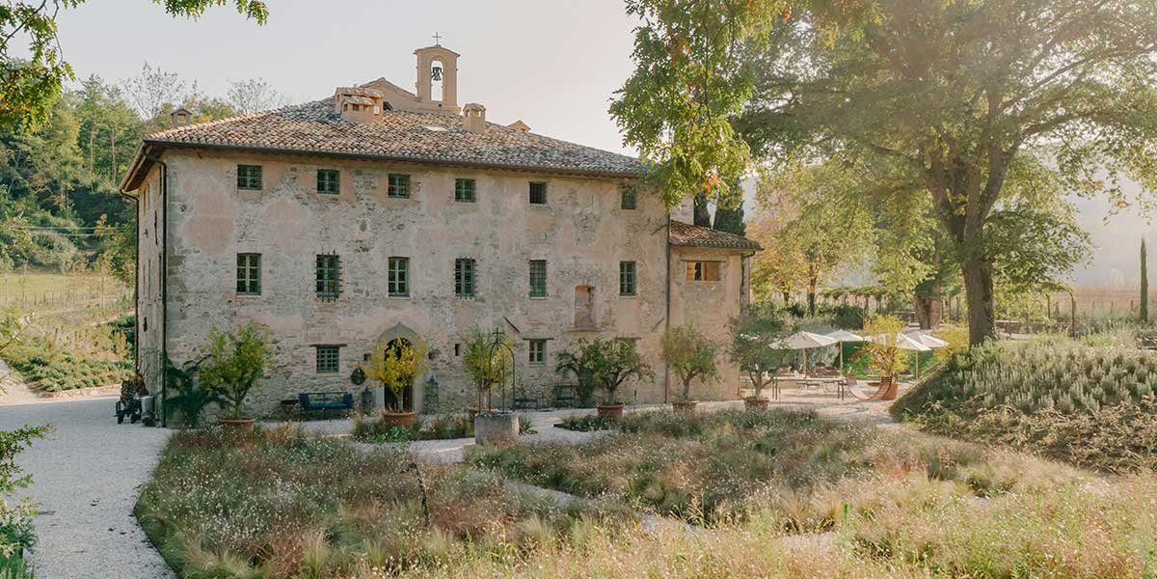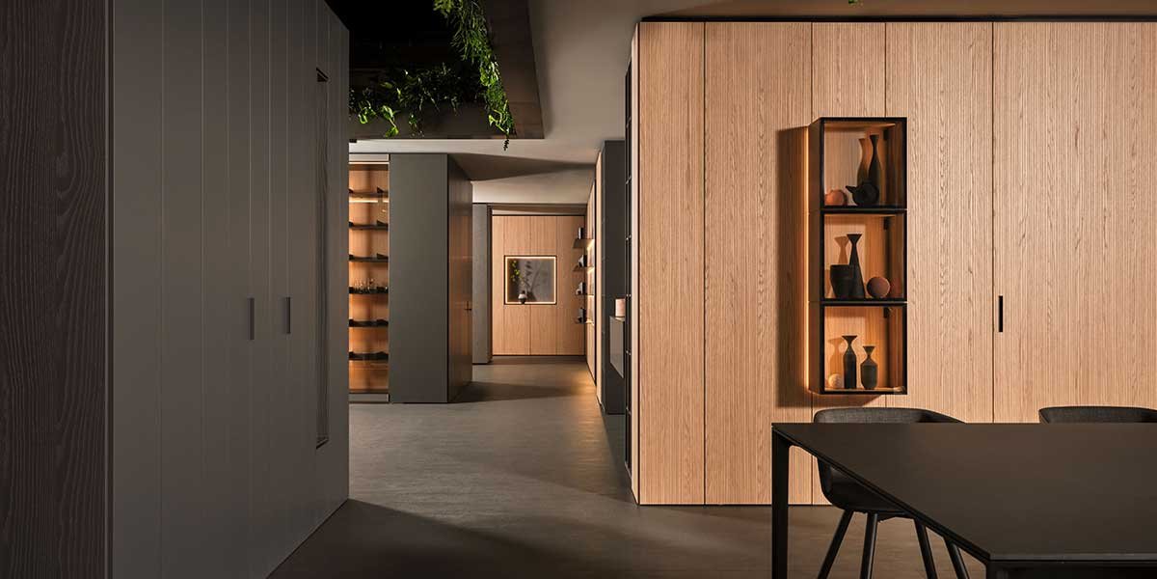by Valia Barriello.
A look up close at the innovative renovation of a large, 190sqm apartment in Verona which was designed around a single piece of furniture: the bookcase. A different approach, interesting to explore further.
“A bookcase with the house built around it” is the tagline that the architects at Studio Wok, Marcello Bondavalli, Nicola Brenna and Carlo Alberto Tagliabue, chose for their recent renovation of an apartment in Verona. This phrase, which sounds almost like a slogan and draws us in, allows for a glimpse into the architects’ design process and a look at how the redesigning of a home can often come from a very simple idea.
The living room and the bookcase which the apartment was designed around


The home has been built around a bookcase and not the other way around. There are plenty of apartments nowadays with large bookcases, but most of the time they are located in large living rooms with lots of space for books.
The apartment’s layout

Studio Wok’s innovation was to convert the oft-undervalued passage area into the centerpiece of the entire design. When entering the apartment, there is a nine-meter long bookcase in the home’s hallway. By focusing on this piece of furniture, instead of where it is used, the space’s role as a “passageway” to the other rooms gets overshadowed.
The dining area of the living space

This long central axis of the home leads to a second perpendicular axis which hosts a large and bright living area with a kitchen, dining room, and living room. It is the bookcase itself which ties it all together and links the two spaces, because, when turning the corner, it becomes the boiserie and cabinet.
In addition to a linear layout, there is a fine selection of materials which contributes, through its simplicity, to the formal purity of the rooms. The bookcase, which becomes the boiserie, has been entirely made in multilayered okumè wood which is exposed on the front, alongside the books, with the veining shown in the shelving area. From these small details and the choice of materials, one can perceive the meticulous research which went into the project.
A closeup of the bookshelves which also define the apartment’s hallway

The living area is a single room which is illuminated by four large windows overlooking art-nouveau style buildings in the neighborhood. In order to not lose the natural light of the windows, the kitchen is separated from the dining room by a single bluish-green partition in order to visually conceal the space without closing off the room.
The hallway from the living room to the kitchen

The kitchen has been entirely made out of okumè wood which, uncoincidentally, is the most waterproof wood in existence; meanwhile, the countertop and backsplash have been made in Carrara marble and the back of the partition hosts a cupboard and appliances. The finish of the floors—marble and concrete for the common and service areas and hardwood for the bedroom—has been chosen based on the places in which they get used.
The kitchen made in okumè wood and the custom details which perfectly match the colors of the living room.


In the master bedroom there is a dark-blue partition which separates the bed from the wardrobe and simultaneously acts as a headboard. Here as well, the choice of using a scenic backdrop in place of a wall makes the distribution and use of the spaces more seamless.
The master bedroom and the closet play with the home’s palette of white hues and bluish green.


In addition to the wardrobe there is the master bathroom, with the shower covered entirely in Guatemala green in order to match the color palette of the renovation job.
Project by Studio Wok – studiowok.com
The master bathroom

Photo courtesy Federico Villa Studio






