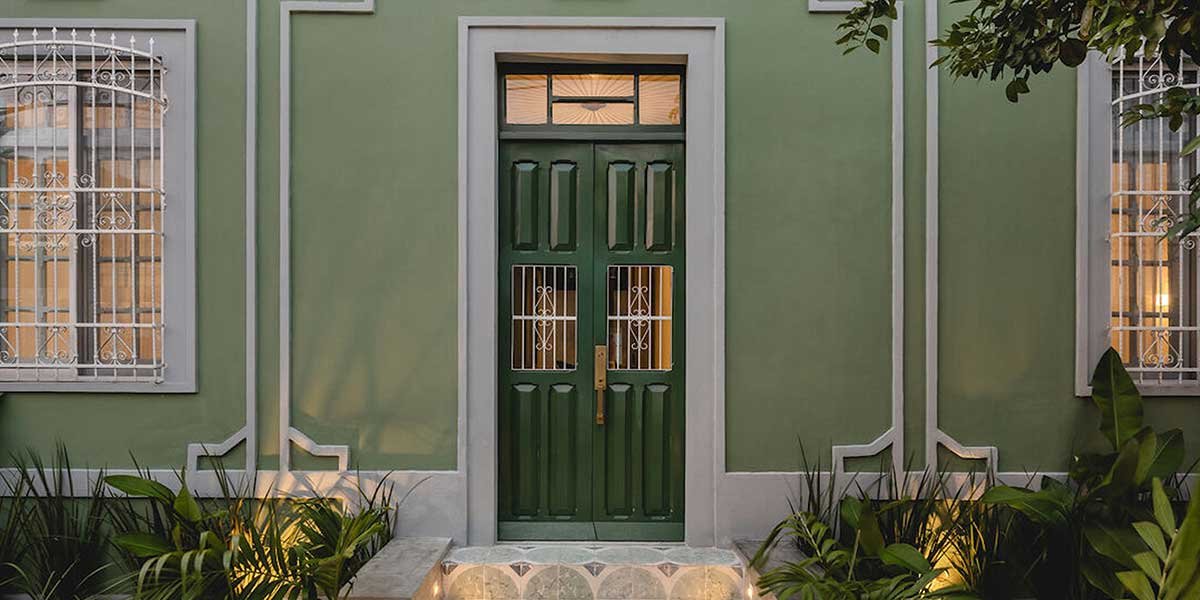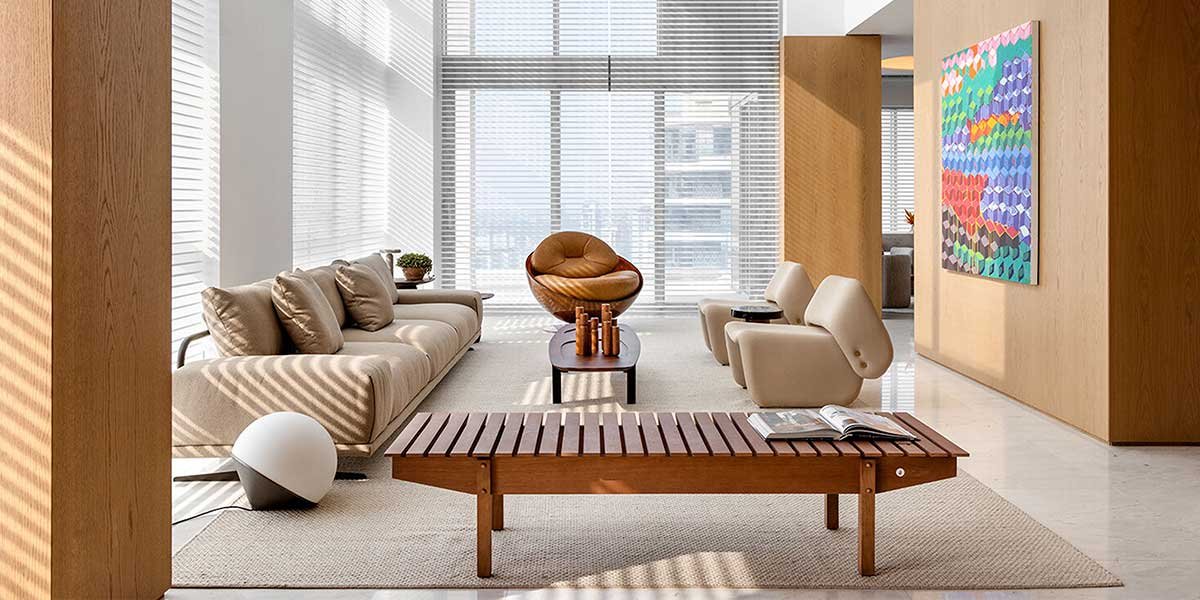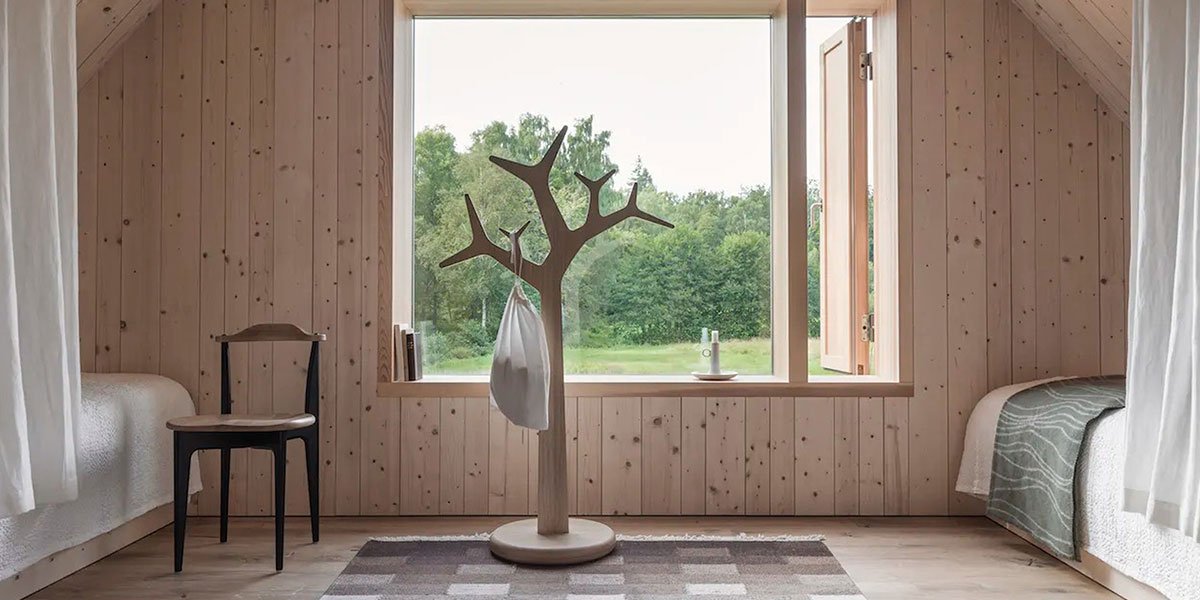An early 20th-century Mexican home returns to shine with all its original charm thanks to a careful restoration capable of reawakening its elegant soul, projecting it into the contemporary.
In the city of Mérida, a center in the Yucatán region of Mexico, a single-family villa in pure Art Deco style has returned to its former splendor after a careful renovation by the Taller Estilo Arquitecttura studio. Casa Yucatan Jay is a single-story building surrounded by a small, lush garden, an example of the typical architecture of the place, based on a carefully studied plan to interact with the outside and make the rooms airy.
The façade of Casa Yucatan Jay plays on the contrast between green and light grey relief decorations, with the dark green entrance door and champagne details standing out.

The original structure has been completely restored, keeping the period details intact but changing the function of the internal spaces. The result is a house dedicated to holidays – the clients’ desire – that welcomes its visitors with an enchanting atmosphere played on the soft tones of green, ideally combined with nature in a perfect conceptual dialogue between indoors and outdoors. This leitmotif inspired a meticulous research into the finishes, preserving the original doors with glass overdoors (when possible) and using natural materials and ceramics for the floors, in perfect harmony with the tropical climate of the context.
The entrance is designed on the play between the gray of the walls and the decor of the floor tiles, the metal balloon chandelier creates plays of shadow and light on the ceiling in perfect Art Deco style; while the arch leads to the living room where the green of the walls takes up the colors of the garden.

The entrance is in a soft shade of sugar paper grey, matching the geometric design of the floor coverings, and leads to the living area with an arch, where you can already glimpse the splendid private outdoor space. On the sides of the foyer, there are two bedrooms with respective bathrooms, designed to host friends and relatives giving them exclusive privacy.
The large living room is characterized by large windows, matching the double door of the arch, and a few but carefully designed pieces of furniture with a vintage flavour.

The living room with open kitchen and dining area is a large double-height space that looks out, through custom-made floor-to-ceiling windows, onto a scenic swimming pool surrounded by a green designed in detail. Even the lighting, particularly studied throughout the house, contributes to creating a dreamy atmosphere, where you can abandon yourself to the purest relaxation.
The kitchen is the result of a game based on the contrasting materials between wood, ceramic and the lime finish of the island, the same as that used for the walls.

The interiors feature a refined choice in furniture design, played on a contemporary vintage style that recalls the déco allure of the home, mixing it with Sixties lines with sparkling bronze details repeated in nuances in the textile. The kitchen is material and based on contrasts between wood, stoneware and the lime finish of the island. There is also a nod to tradition with the typical Mexican tiles on the backsplash and the original door, to the side of the work area, which leads to a small laundry room.
The master bedroom opens directly onto the garden and has a private patio in the shade of a century-old Mamey tree.

In the dehor, in addition to the beautiful swimming pool, there is an ancient Mamey tree that has been carefully preserved and provides shade to a private area in front of the master bedroom. It may seem strange that it is only accessible from the outside but in reality it follows a typical dynamic of South American houses, whose rooms opened onto an open patio.
The master suite, simple and elegant with a bed with a grey headboard, has a large bathroom-dressing room that overlooks another part of the garden. Bright and charming, it maintains the general style of the house with floors, the same as the bedroom, in dark grey ceramic contrasting with the shower coverings in blue tiles (a colour that continues on the beamed ceiling to delimit the space), suspended wooden bathroom cabinet, white basin sinks and arched mirrors outlined in brass. A style replicated in every bathroom in the house.
The interiors of the master suite are minimal but with refined touches of contemporary design, as well as a practical ceramic floor that continues into the bathroom.

The en suite bathroom of the master bedroom is characterized by a material ensemble of ceramic and wood, where the blue of the shower stands out against the general whiteness of the room.

The two bedrooms, located at the entrance, follow the design of the master bedroom but have a blue bed, a private bathroom and the original doors painted in white. One of the two also has a traditional hammock hanging for siesta and has a small private patio with direct access to the garden.
The guest bedroom, immediately to the right of the entrance, is a welcoming space where the blue bed is placed under a ceiling fan that cools the torrid Mexican evenings; the bathroom follows the style of the master bedroom, between gray and blue, white and mirrors with a taste of yesteryear.

The second bedroom maintains the style of the house but has a hammock dedicated to siesta, placed near the French window that opens onto a small private patio.

The private bathroom is minimalist but complete, matching the others in the house.

The renovation of Casa Yucatan Jay is a work of refined restoration, attentive to both the history of the building and the culture of the place. Characteristic elements such as the internal courtyard garden, the overdoors to provide light, the ceiling fans and the typical Yucatán colour choices, in addition to the preservation of the original decorations of the façade, enrich a project dedicated to hospitality, with functional and material spaces, fascinating and timeless.
Project by studio Taller Estilo Arquitetctura – tallerestiloarquitectura.com
Photo © Manolo R. Solís
The floor plan of Casa Yucatan Jay, designed by Taller Estilo Arquitectura.

On the cover, the elegant Art Deco facade of Casa Yucatan Jay.





















