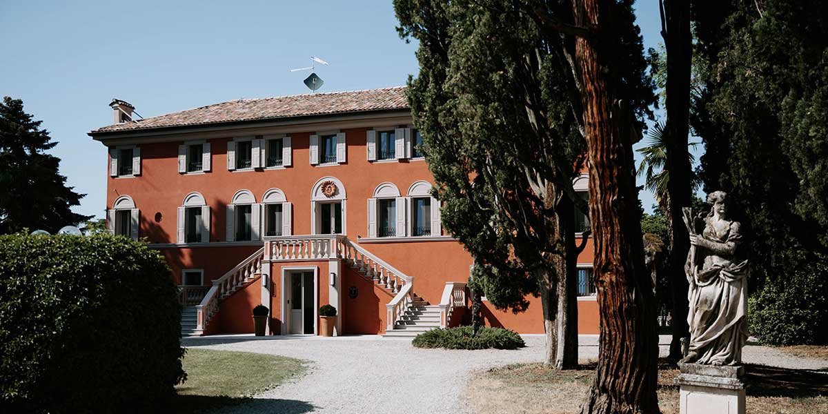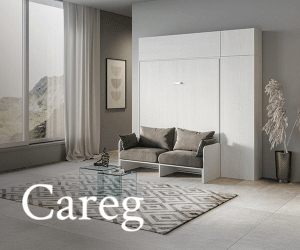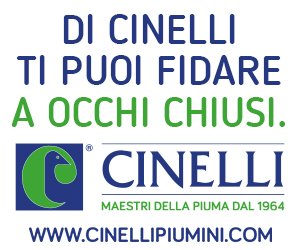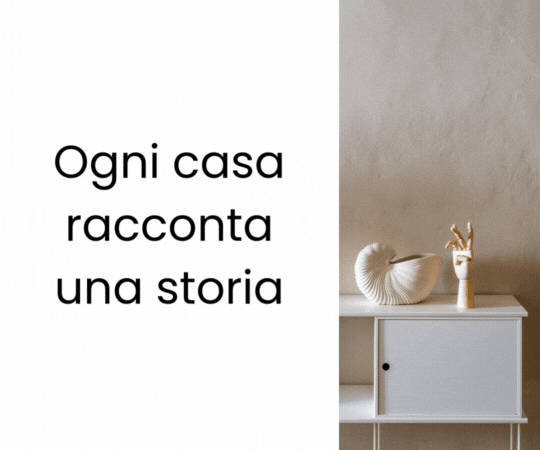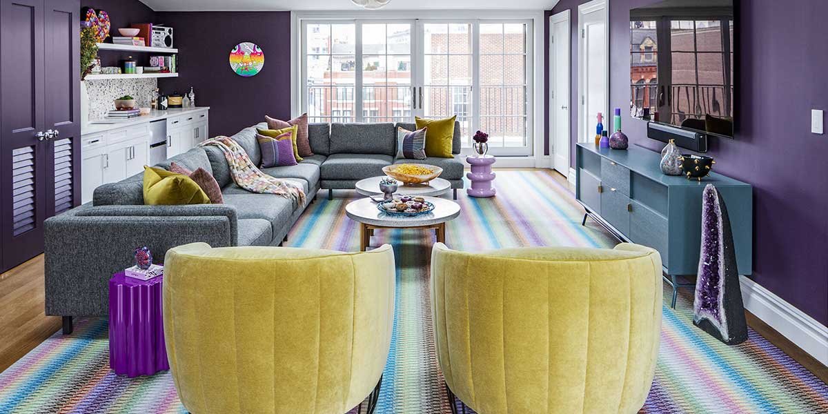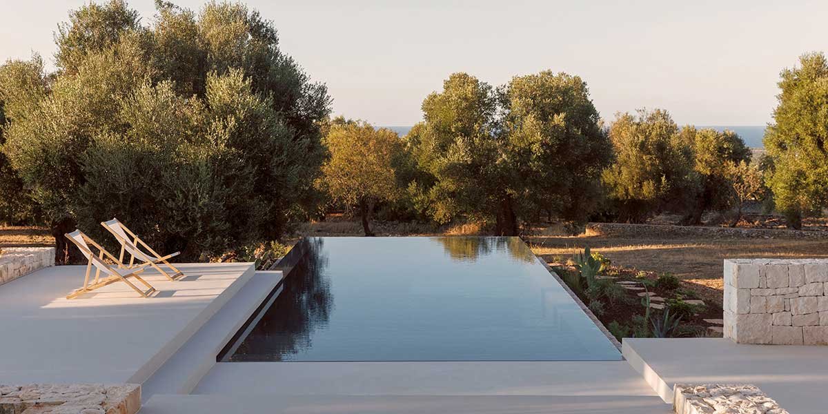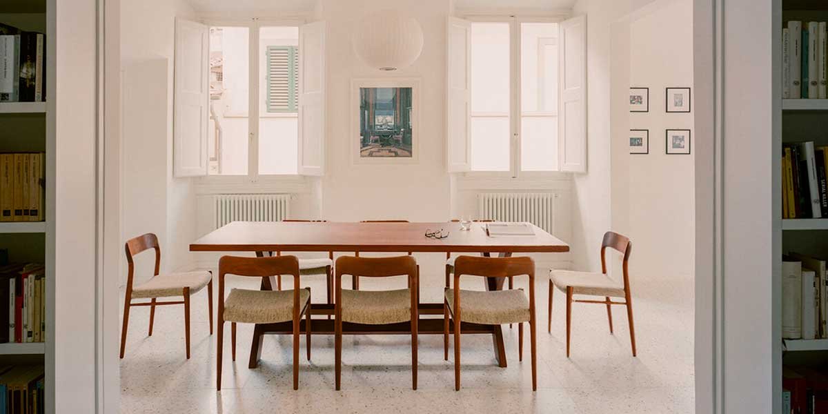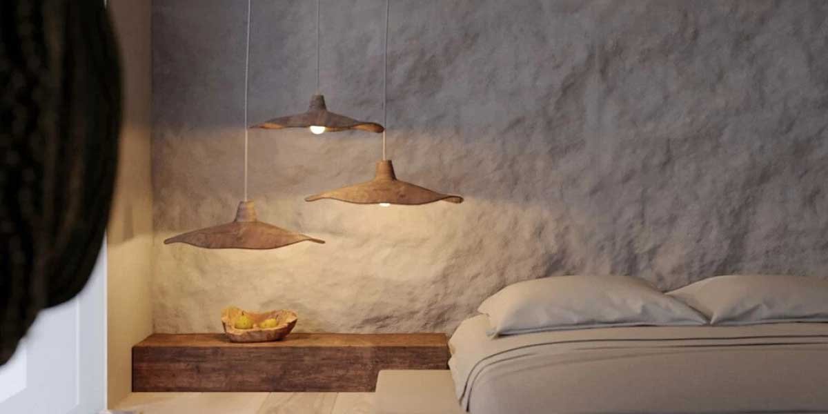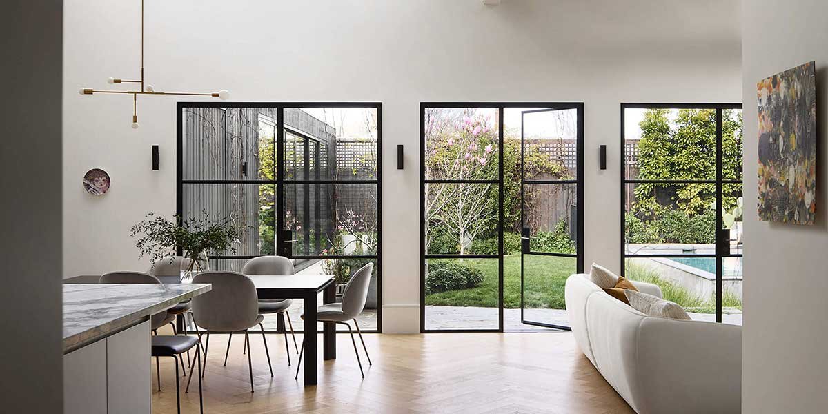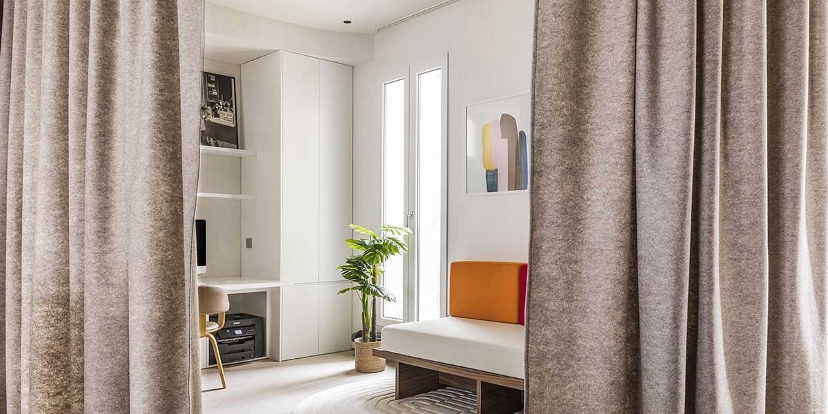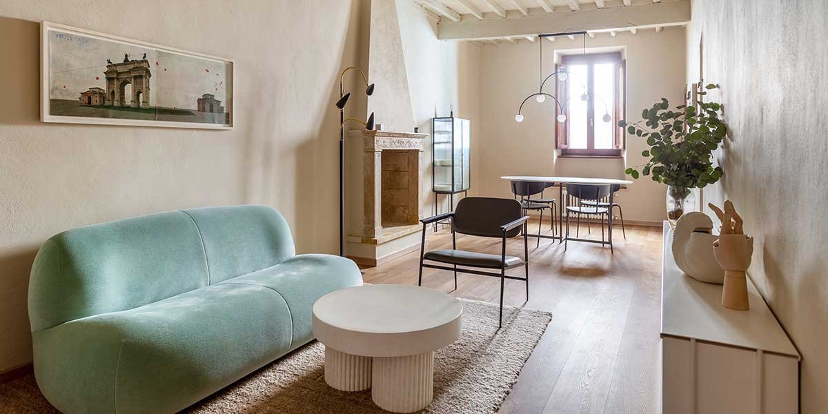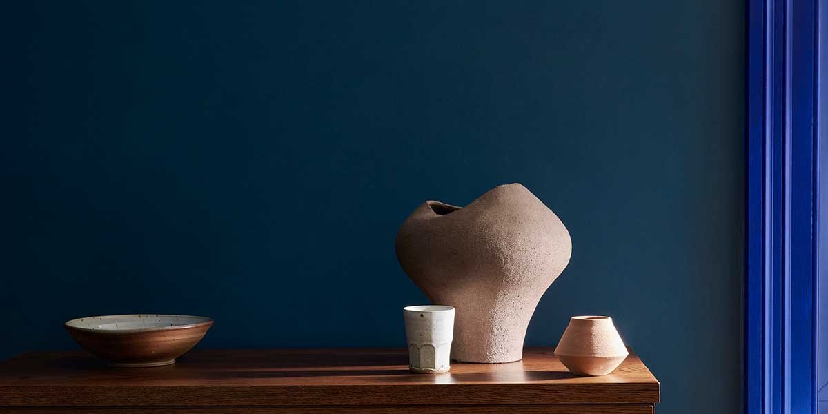A refined restoration has brought a 16th-century residence back to its former glory, featuring original frescoes and contemporary design choices that blend seamlessly, where ancient and modern speak the same conceptual language of pure elegance.
It’s no easy task to revive the allure of a period location while contextualizing it in the present day, to blend history with contemporary taste, creating an atmosphere that conveys a contemporary vision of pure design while preserving the original soul of unique and charming interiors. A sophisticated and respectful approach, expressed through careful design choices and undeniable charm.
The splendid façade of Villa Manodori, nestled in a centuries-old park in the village of Quattro Castella in the province of Reggio Emilia.
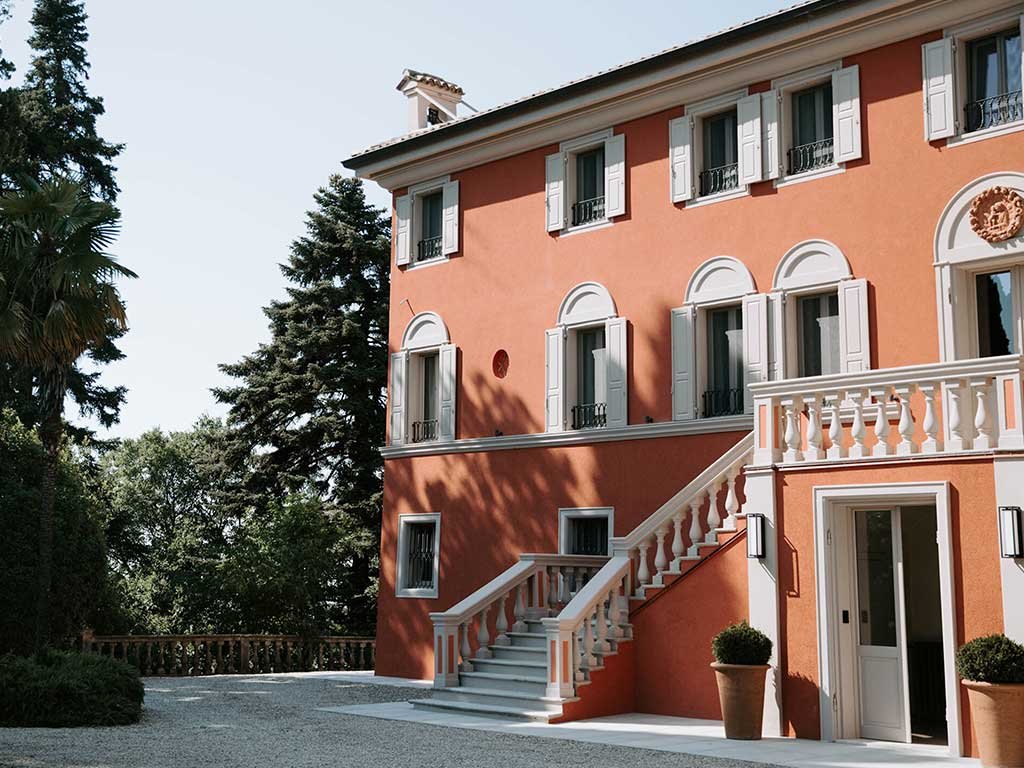
Villa Manodori is a country residence in the village of Quattro Castella, in the province of Reggio Emilia, surrounded by a 130-hectare park and part of the Relais Roncolo 1888 of the Venturini Baldini winery, together with the ancient Dimora Anicini and the La Limonaia restaurant. The renovation by architects Davide Conconi and Elisabetta Fulcheri of DC|EF Studio has reawakened the very soul of the house, transforming it into an elegant resort of discreet luxury.
The frescoed and charming interiors have been furnished with contemporary design elements, in an elegant contrasting mix and match.
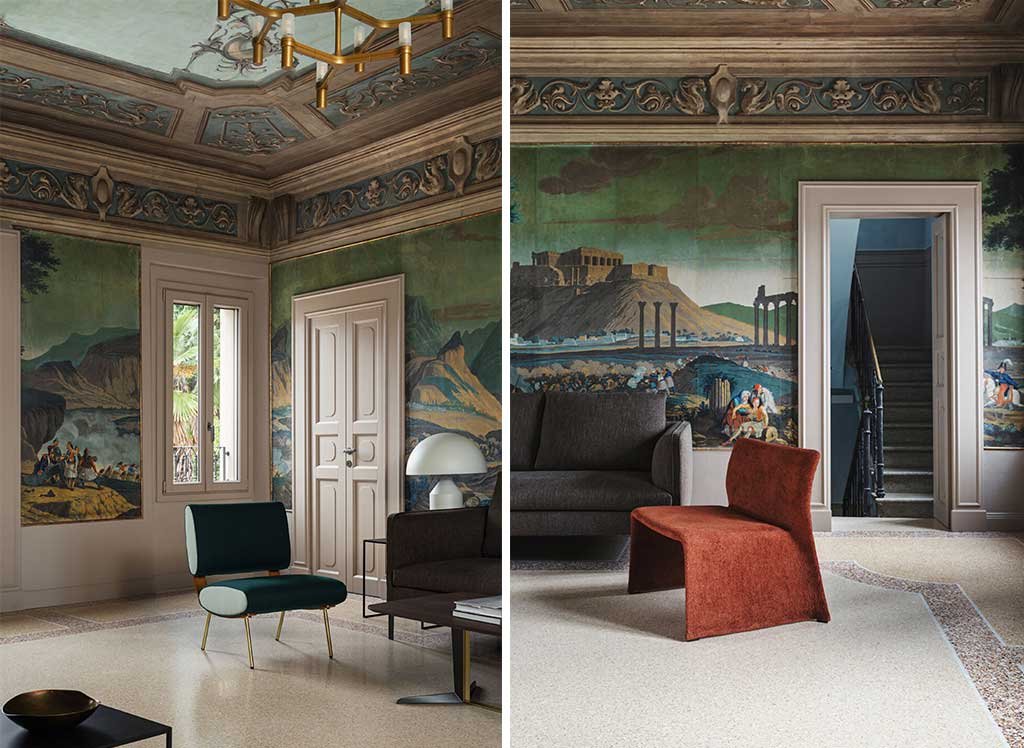
The complete renovation was carried out with a view to preserving the original spaces while maintaining the existing floor plan as much as possible, particularly on the ground floor and first floor where two suites are located. The second floor has been reworked to create four guest bedrooms, each with a private bathroom. Great attention was paid to the important pictorial and decorative apparatus present, bringing it back to life and making it the protagonist of the entire concept.
Ancient and modern dialogue in a perfect ensemble between rich décor and minimalist, material furnishings.
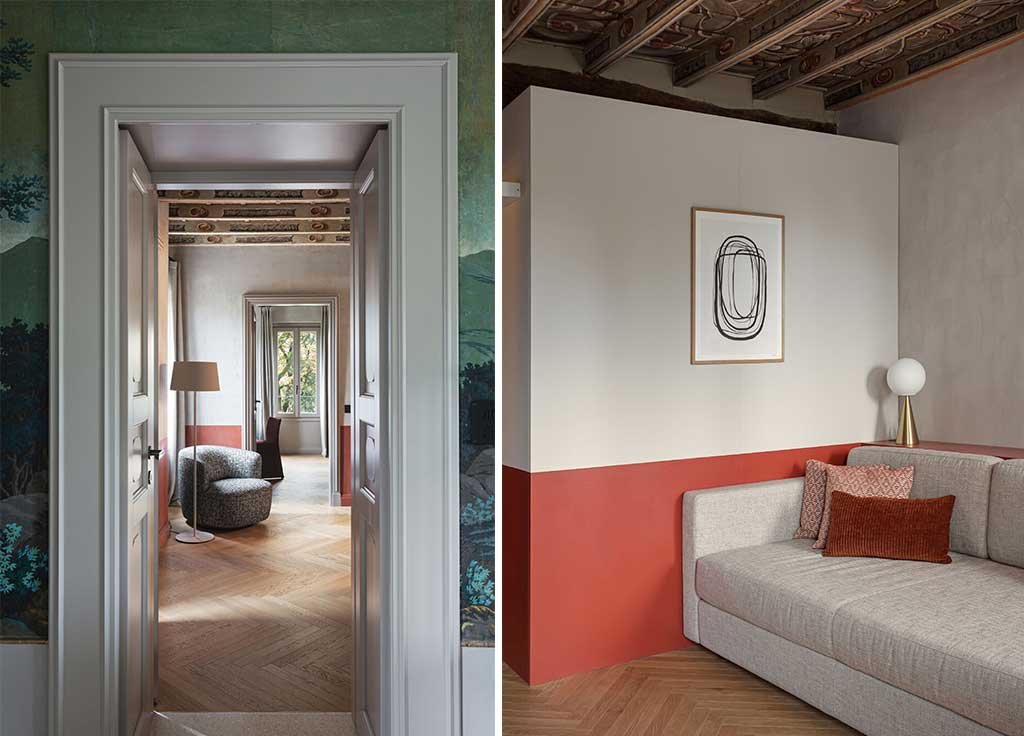
Neutral tones provide the backdrop to a refined interior design that highlights the splendid original ceilings.
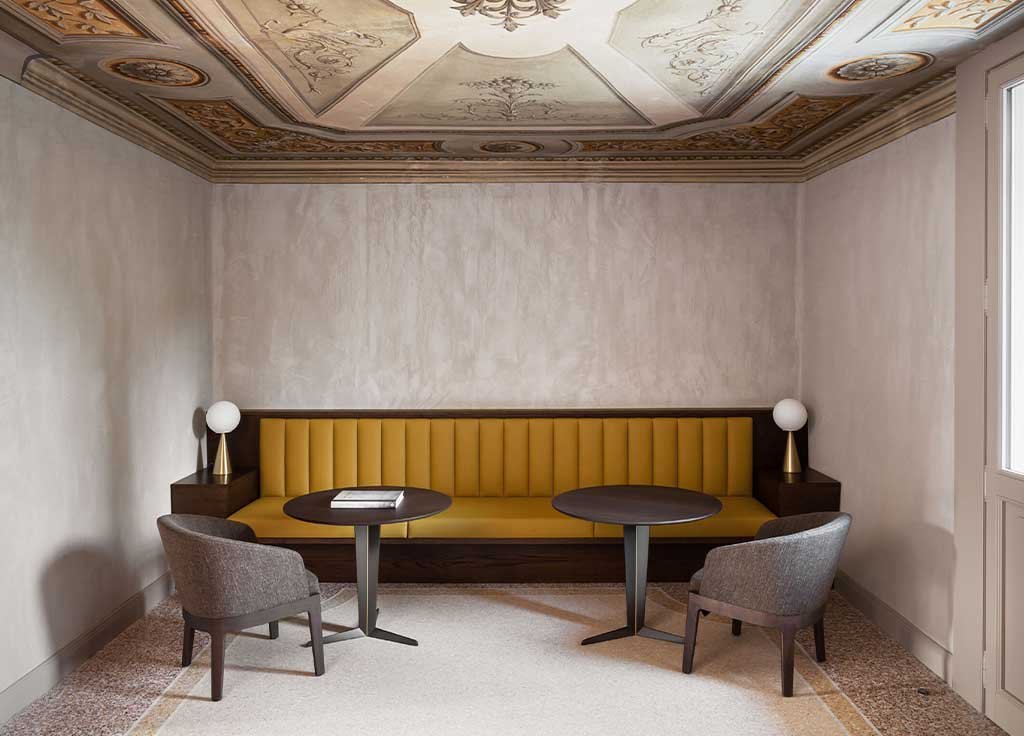
The various design choices, especially in terms of color, were inspired by the original colors brought back to light: delicate shades that shine after centuries as if freshly painted, inspiring muses for the new finishes and materials in the interiors. The result is a play of conceptual pendants and pure stylistic mix and match that are expressed even more explicitly in the choice of furnishings, which favored pieces of historical and contemporary design—from Gio Ponti to Vico Magistretti to Patricia Urquiola—alternated with custom-made elements.
The villa’s kitchen reflects contemporary taste and fits perfectly into the historical context, echoing the wood of the exposed beams and the sophisticated brown and white color scheme in its finishes.
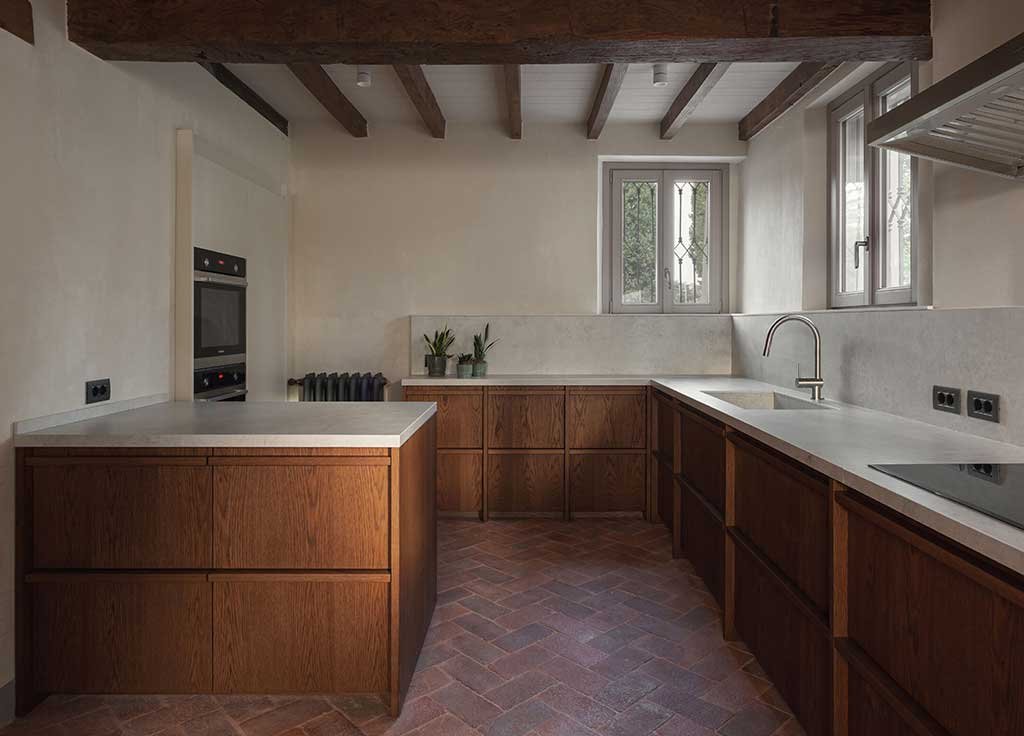
The ceilings of the second-floor bedrooms feature exposed beams painted in contemporary shades. On the first floor, however, the historic frescoes that inspired all the colors present in the rooms, in perfect balance with each other, have been brought to light.
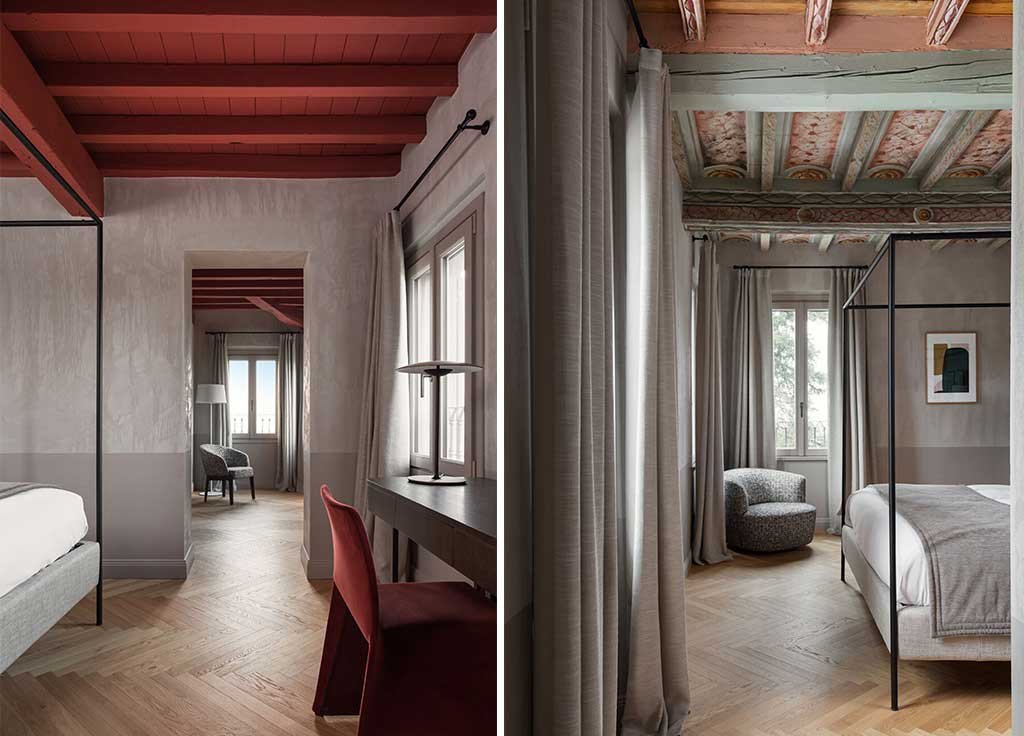
While the ground floor houses the utility rooms, the dining room, and a contemporary kitchen—a classic division common in the past—the first floor features the reception room, which opens onto the two frescoed master bedrooms, each with a private sitting room and en suite bathroom.
The modern canopy beds in the bedrooms are an elegant reminder of the atmosphere of the home and help create an even more romantic and charming atmosphere.
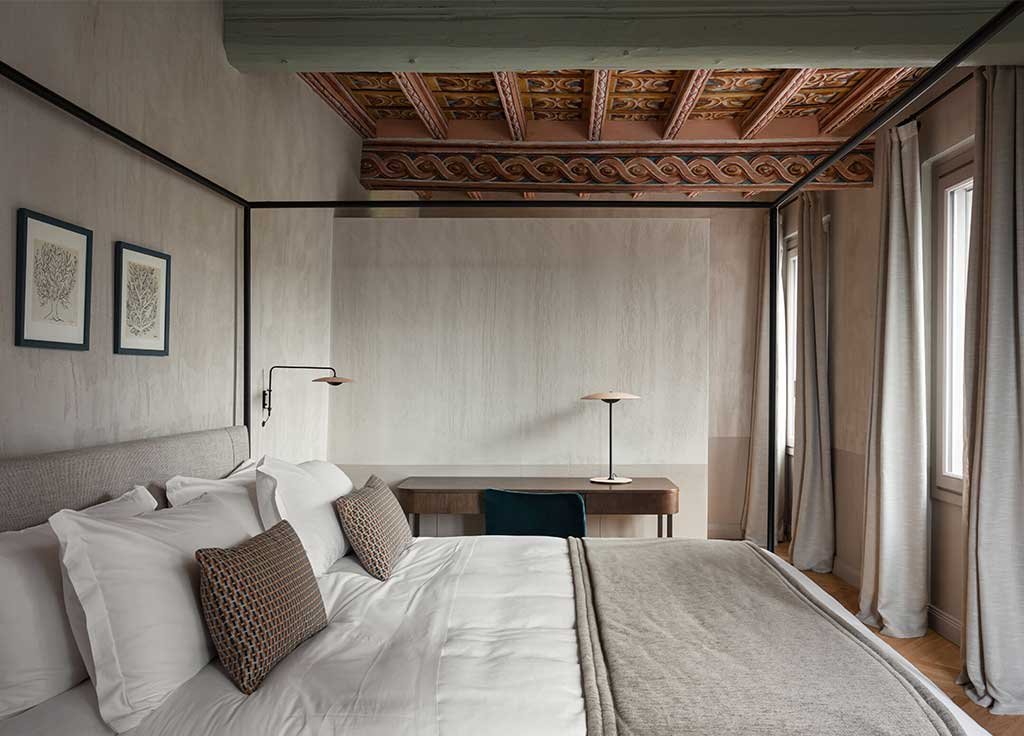
The careful selection of textiles is a detail that enriches the interiors, perfectly matching the colors of the walls: textured and refined, they contribute to defining the refined allure of the villa.
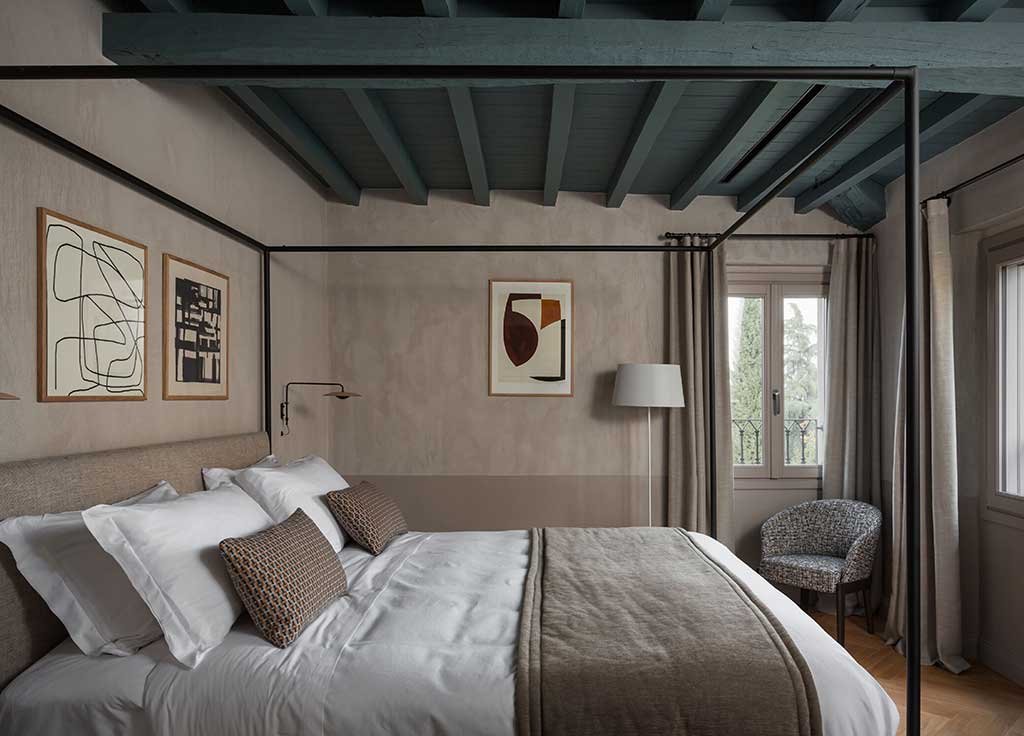
On the second floor, however, are four new rooms with their own bathrooms and hallways. They are distinguished by wooden beamed ceilings painted to match the bathrooms and some of the furnishings. Dreamy interiors, featuring terracotta and green/blue hues, perfectly complement the neutral colors chosen for the walls and fabrics. A luxurious yet intimate elegance is also found in the bathrooms, where the most modern finishing concept pairs perfectly with the historical atmosphere, echoed in the vertically arranged colored tiles contrasting with the black details of the lights and taps.
The modern bathrooms fit perfectly into the historic interiors, reflecting the tones of the original décor.
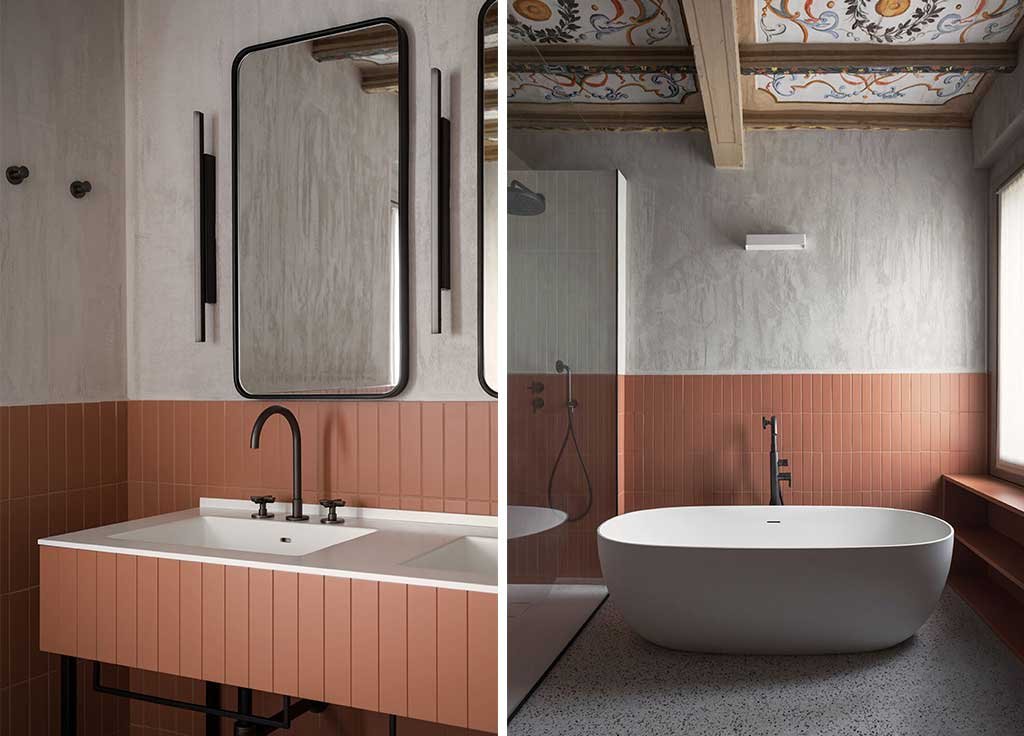
Contemporary details perfectly inserted into period settings create a fascinating and timeless trait d’union.
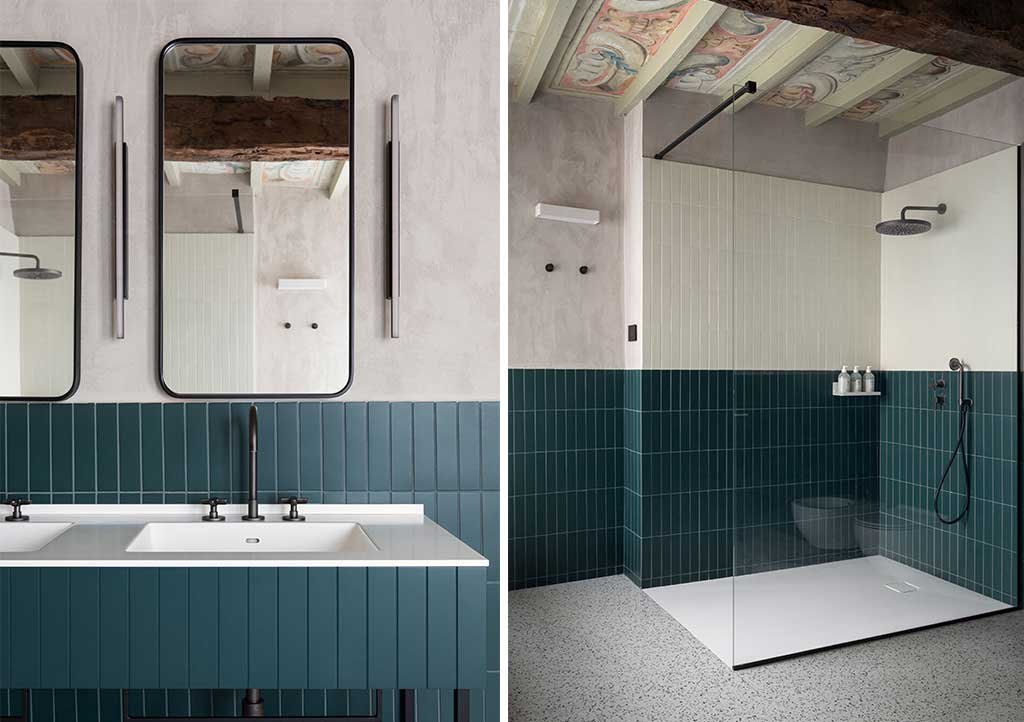
Villa Manodori is the ideal representation of modern taste, which finds its most representative dimension in the past, emphasizing the elegant and timeless side of a taste that is devoted to minimalism but does not reject décor, rather it celebrates it in a cultured manner while maintaining its contemporary soul intact. A new chapter for a charming residence that projects it into the future, rich in its history but with a completely renewed style.
Project by DC/EF Studio – dcef-studio.com
Photo © Simone Furiosi
A romantic tree-lined avenue leads to the Villa Manodori property, immersed in a large 130-hectare park.
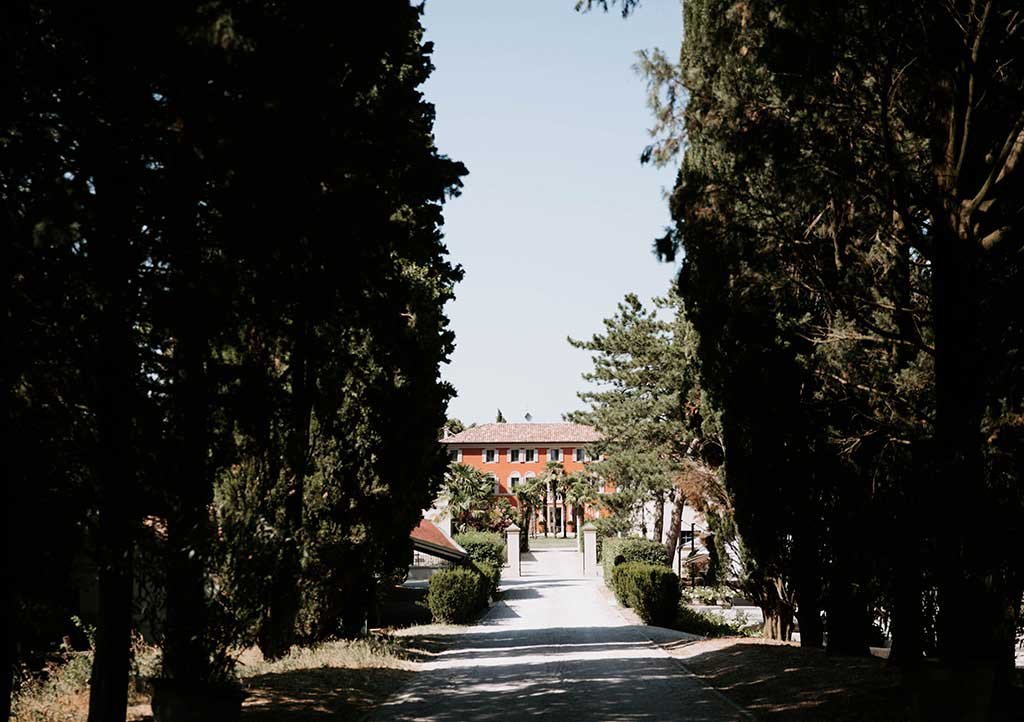
Ground floor plan of Villa Manodori © DC/EF Studio
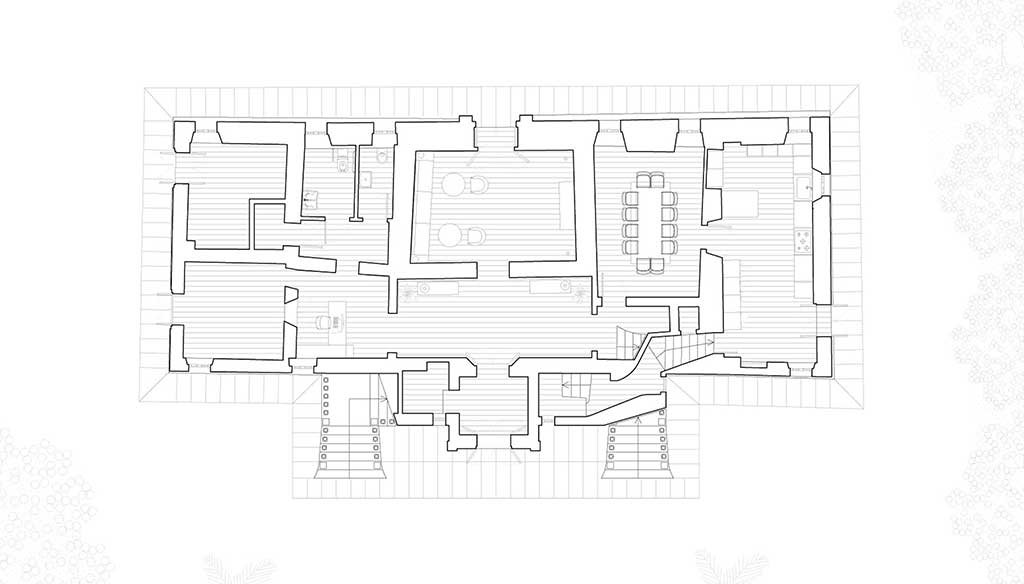
First floor plan of Villa Manodori © DC/EF Studio
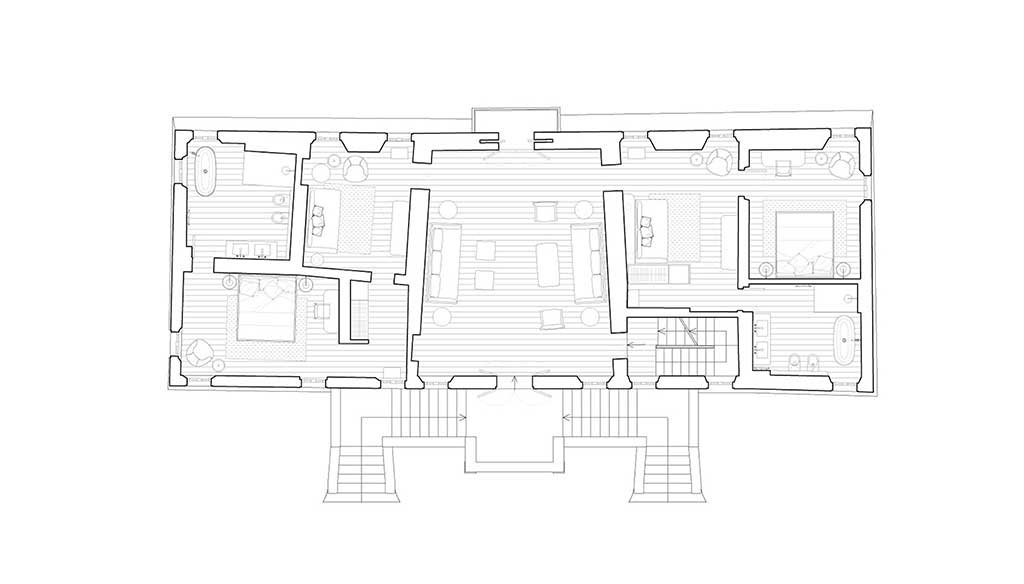
Floor plan of the second floor of Villa Manodori © DC/EF Studio
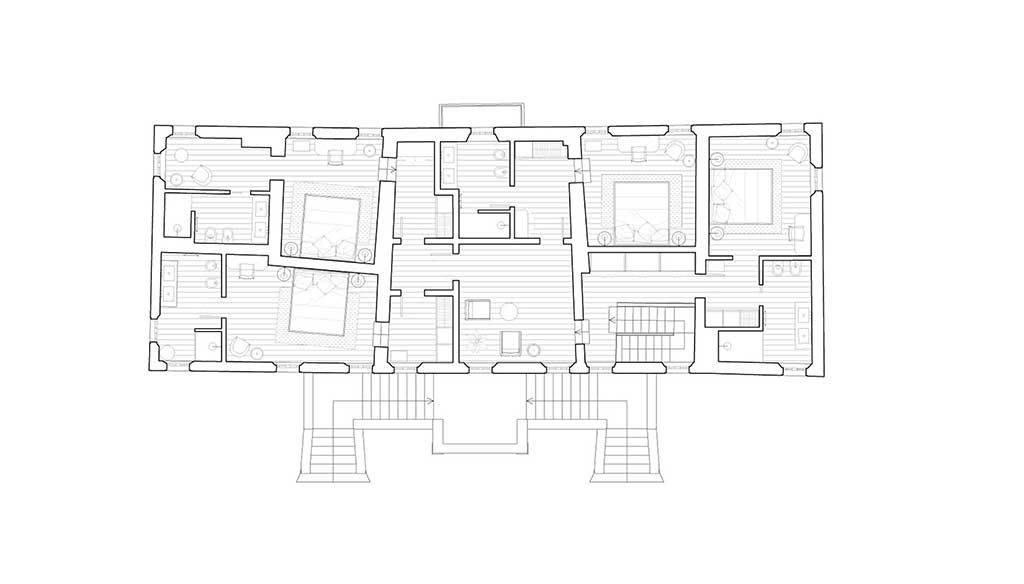
On the cover, Villa Manodori: a refined example of historic country architecture, still capable of astonishing its visitors with its undisputed elegance and charm.


