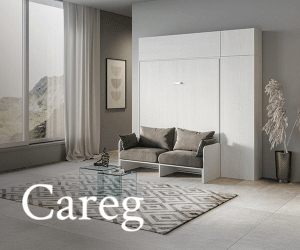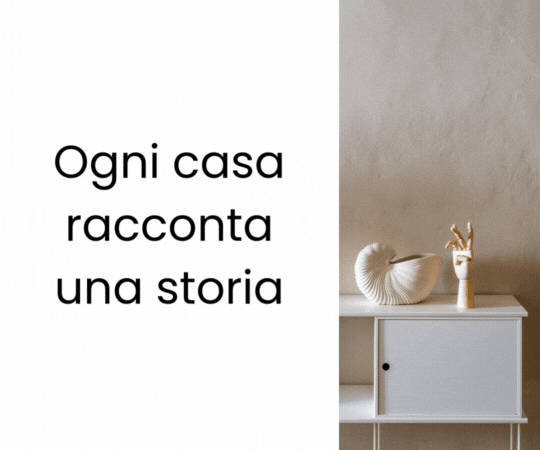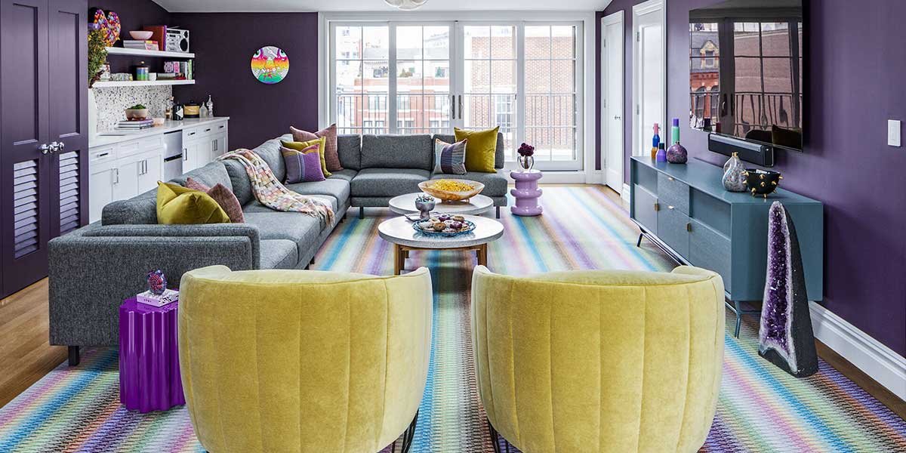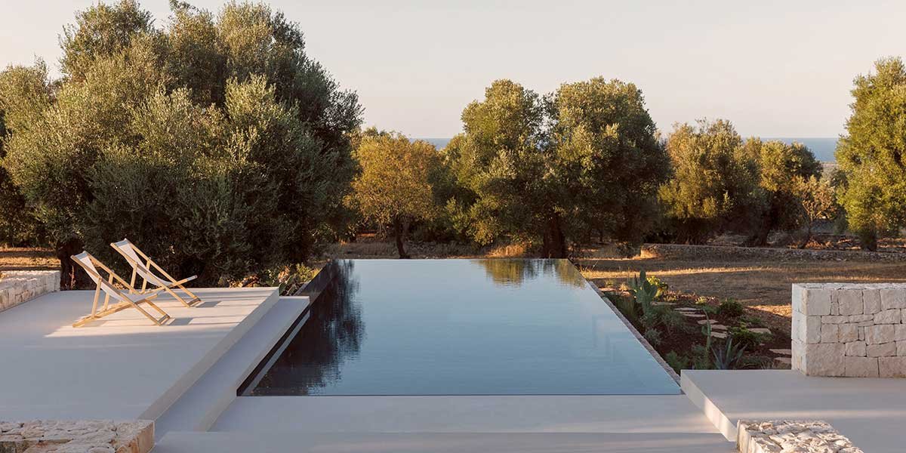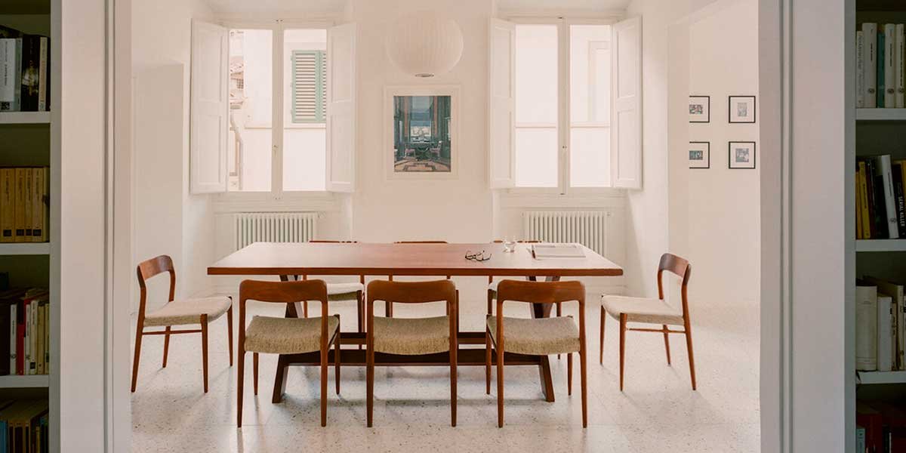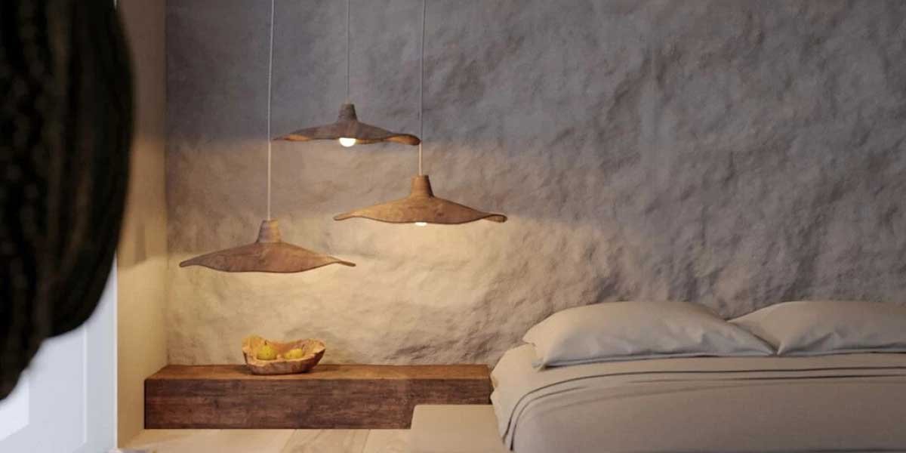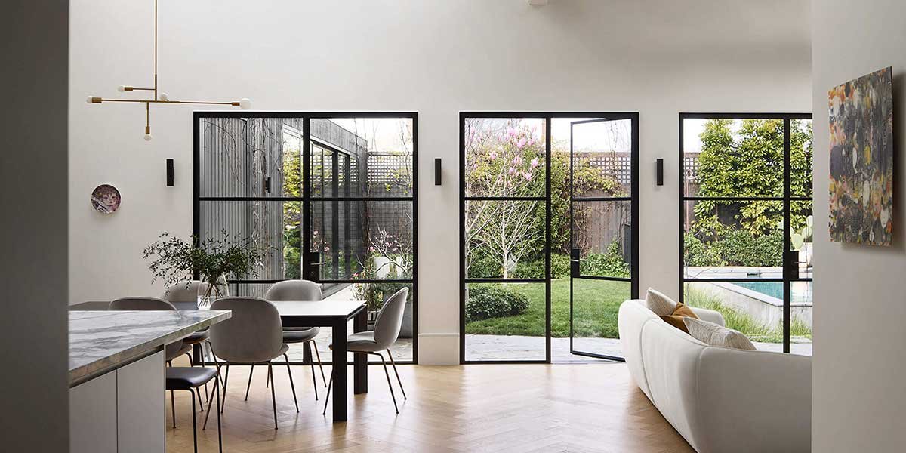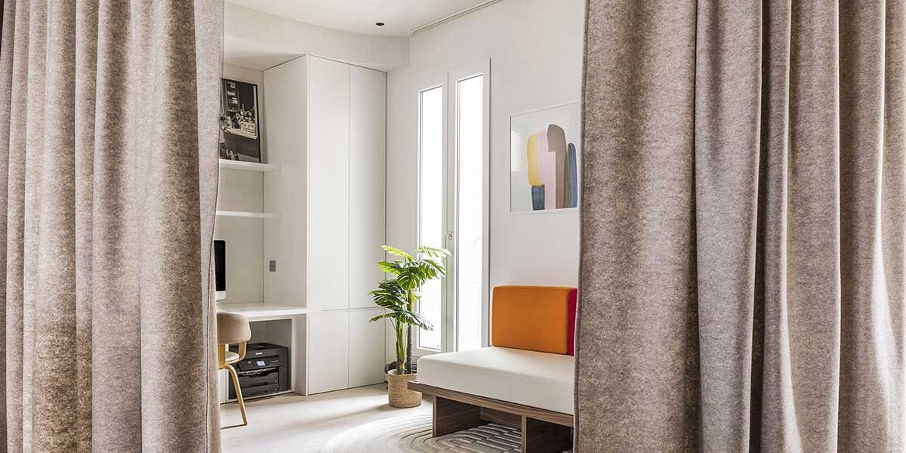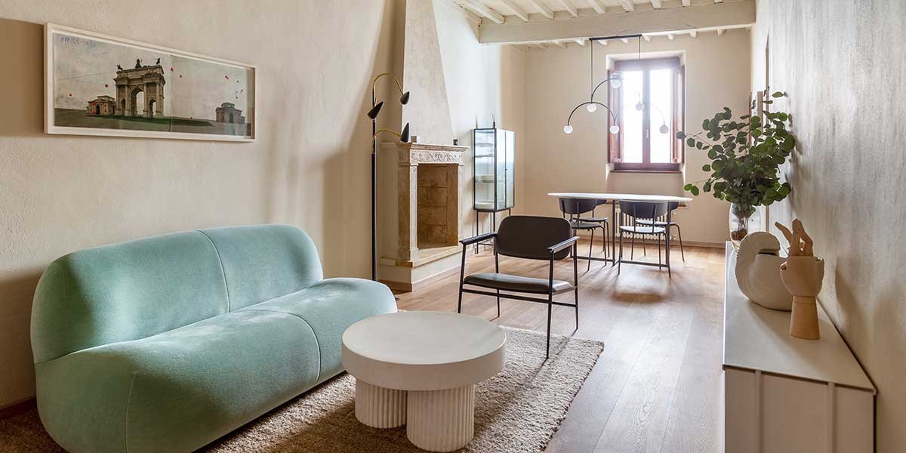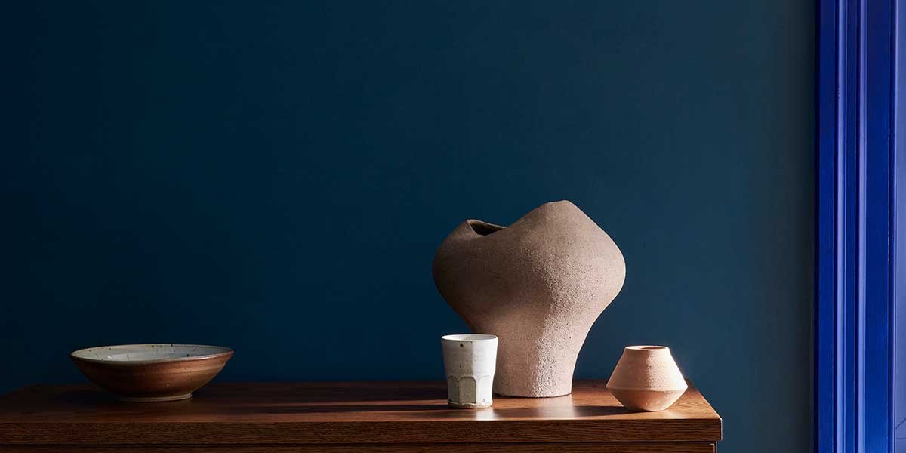A design revolution transforms a large city home into a harmonious and stylish space, where every detail is designed to be functional and to amaze with its beauty and creativity.
The interiors of an apartment in the heart of Shanghai, originally composed of two living rooms and three bedrooms, have been literally redesigned by the elegant and meticulous renovation work carried out by the professionals of STUDIO8. The client, an art collector, left ample freedom of design by giving only one constraint: to create a continuous environment, an open house, which would allow people and contemporary works to interact with each other, in a refined concept inspired by art galleries.
The entrance to the apartment, where the elevator opens, is completely covered in stone and features a designer bench in the same material.

The link between the two worlds – home and private exhibition space – begins in the minimal entrance onto which the elevator doors open, uniformly covered in stone and visually expanded thanks to the use of mirrors and lights, where a bench of the same material stands out, minimal and refined. This passage leads into the actual living space, completely subverted and transformed into an airy and scenographic open space.
The large open space area of the apartment created by joining together different rooms.

Starting from the initial plan, the master bedroom, originally located on the south side, was opened and integrated into the pre-existing living room, creating a single living area that also overlooks the kitchen. Designed as an occasional guest room, this space has retained access to a convenient private bathroom. The other two rooms, located on the north side, have been joined to form a single master bedroom with a spectacular en suite bathroom.
A perspective of the living area where the dining area and the formal living room can be recognized in the background.

The new floor plan is now large and uninterrupted, structured in well-defined and easily usable areas, in an aesthetic continuum that designs dynamics and depth of perspective that highlight the exhibited art mixed with the general interior design. Living room, kitchen-dining room and formal living room are now one after the other, each centered on a focal point around which the different activities of the house rotate, in a well-structured dynamism.
The large dining table in brass and semi-transparent resin with solid wood top.

The dining area is also a place to receive guests and where the owner also organizes business meetings.

At the center of the entire space stands out the dining table, where the owner receives dinner and organizes business meetings, made of brass and semi-transparent resin, joined together and embedded in a solid wood top. The resin panels divide this furnishing accessory into three equal parts, combined with matching armchairs. A romantic detail? The brass plate will change color over time, creating new material perceptions that will evolve over the years.
The lounge area, where the painting “Walking in Hackney.2.2016” by Julian Opie stands out, can be transformed into a guest room when needed.

The guest bathroom, previously en suite in the old master bedroom, now a lounge area, rediscovers a minimal and refined style.

The old master bedroom, now a lounge area, remains more secluded, thanks to the sliding door which, once closed, creates a cozy space that can become a guest room (also thanks to the aforementioned directly connected bathroom). In the centre of the wall, the painting “Walking in Hackney.2.2016” by Julian Opie stands out, the client’s favourite work and the only fixed piece in the space, while the lighting placed in the corners amplifies its dimensions, highlighting another art installation: “Spine”.
Contemporary artworks blend elegantly with the rest of the interior design.

The formal living room, refined in a play of contrasts between the total white of the walls and the colors and materials of the furnishings.

In the overall ensemble, other works fit into the fluidity of the interiors and define a path of eclectic charm, arriving at the living room where a large and comfortable modular sofa, in shades of dark grey, stands out against the whiteness of the walls, in a mix and match between pieces of furniture and art, materials and plays of light and dark.
The volcanic rock wall of the kitchen where the stainless steel wine cellar stands out.

The large multifunctional kitchen island, the beating heart of the entire room.

The door hidden in the kitchen cladding leads to the most private part of the house: the master bedroom area.

The kitchen is no exception, opening onto the dining room and featuring a volcanic rock wall and a stainless steel wine cellar, creating a material contrast between rough and mirrored. On the other side there is a wooden wall unit where a door is hidden that opens onto the most private area of the house.
The large bedroom is a space where art and relaxation blend elegantly.

The master bathroom is large and functional, refined and welcoming just like a spa.

Behind this entrance, you enter the large and scenic bedroom which is accessed through the open walk-in closet and, on the right, the master bathroom designed as a spa. Even in these spaces there is no lack of art pieces and perfectly integrated lighting: each element is studied in detail to interact with the other spaces. Few but carefully chosen pieces of furniture, soft colours and a total white that stands out against the wooden floor. Simply chic.
Project by STUDIO8 – studio8-sh.com
Photo © Sven Zhang
The floor plan of the apartment in Shanghai renovated by STUDIO8.

On the cover, the scenic lounge area where an important work of art dominates the wall, with comfortable sofas that transform into beds for guests.




