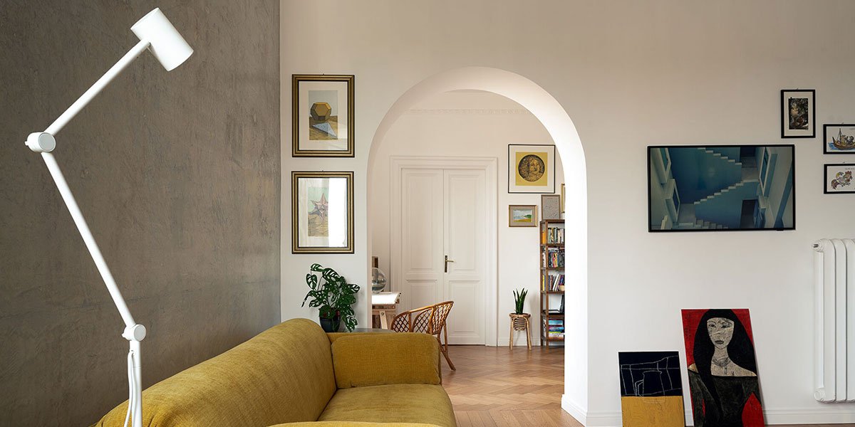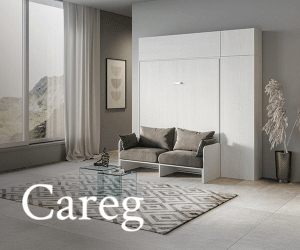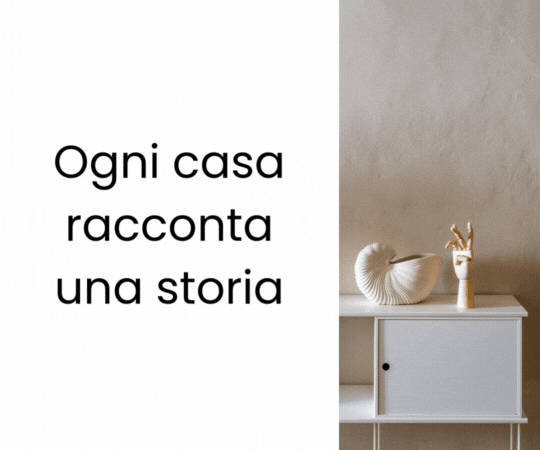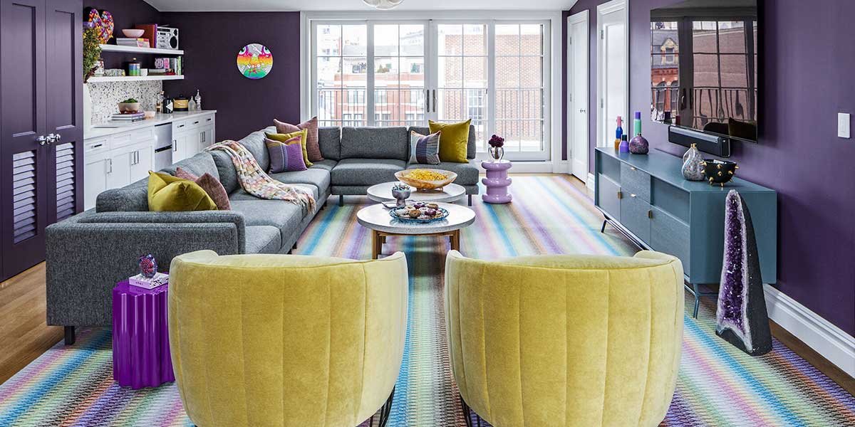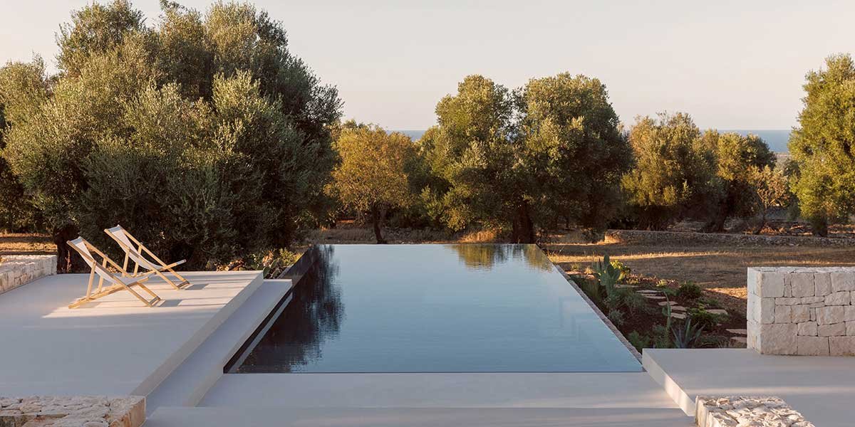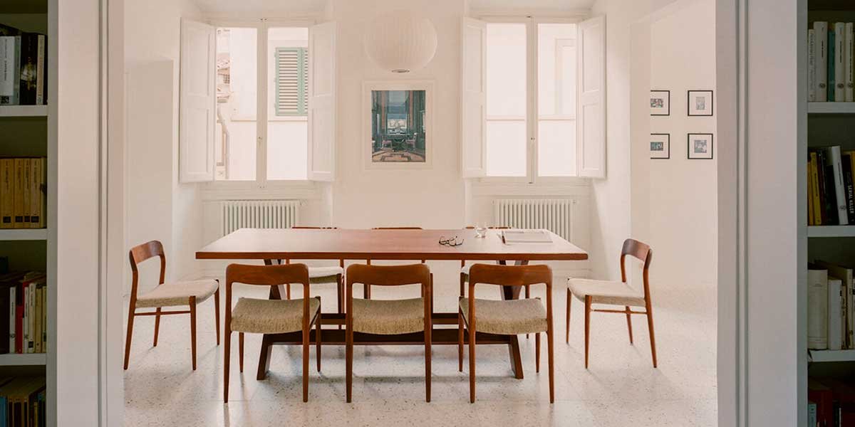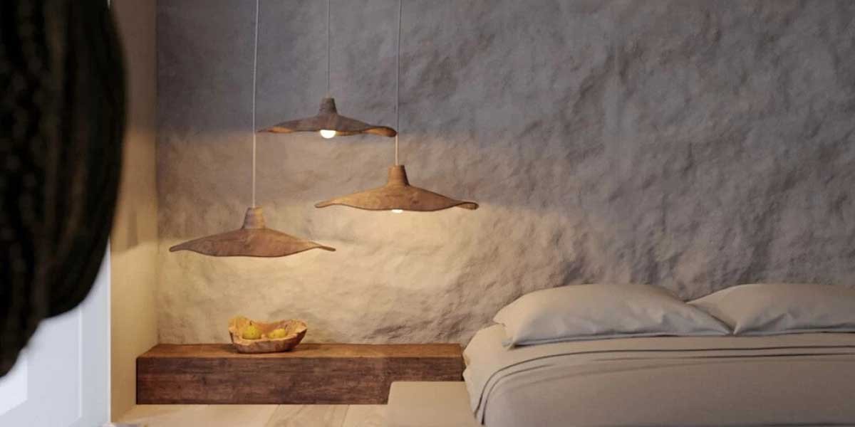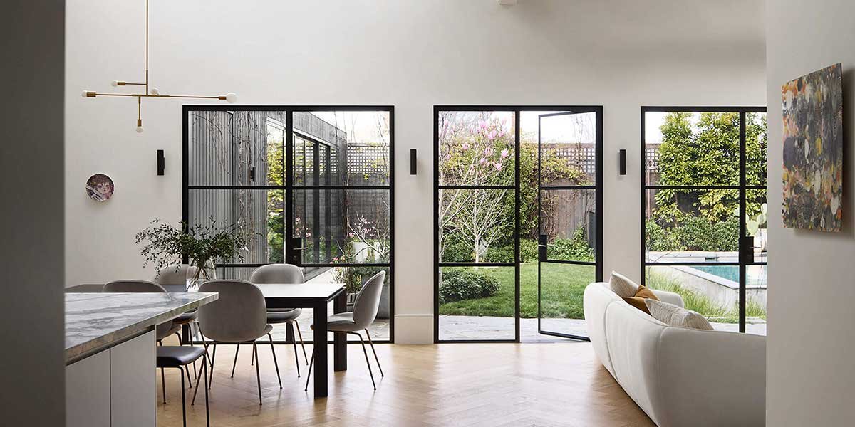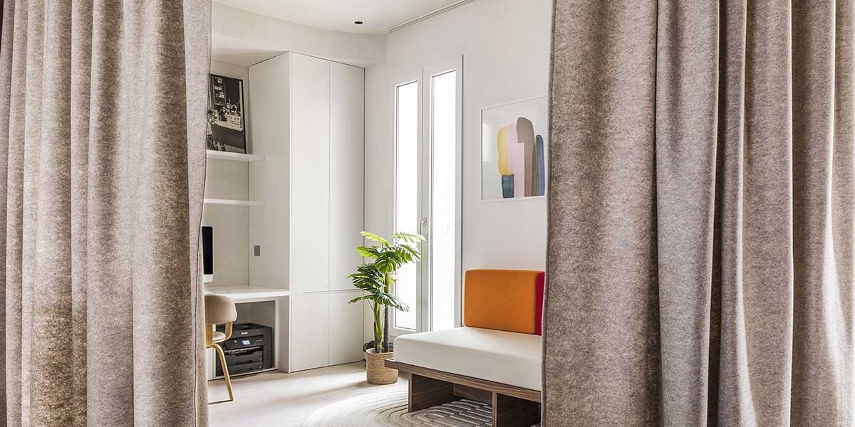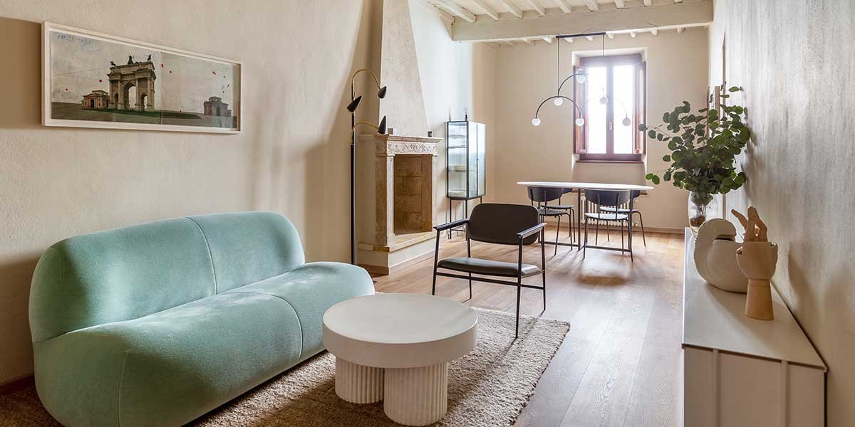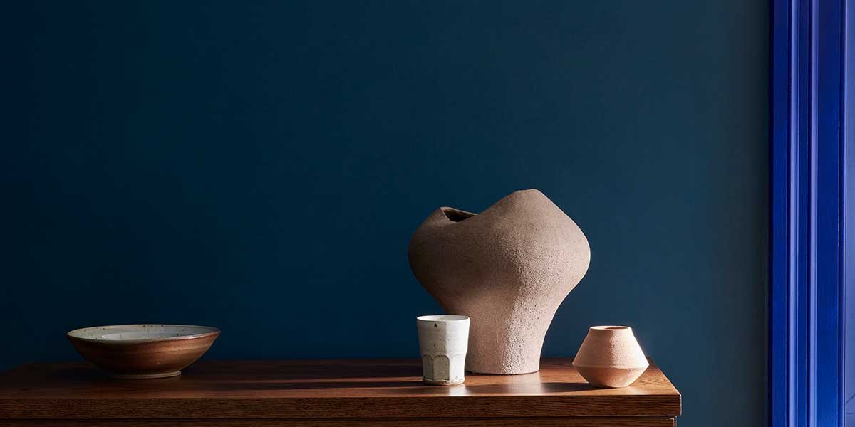The renovation of a Roman residence highlights the timeless beauty of the original structure and transforms it just enough to make it contemporary and current, in a truly stylish and refined divertissement.
A vintage apartment with a dreamy bourgeois atmosphere, located on the top floor of an elegant 1920s building in the Salario district of Rome. An unusual, fan-shaped floor plan, with structural constraints that are difficult to modify, but a hidden allure ready to sparkle after a careful renovation work. The new owner, a young woman from Naples who recently moved to the Eternal City, enlisted the help of architect Paola Sola to transform her new home and give it a fresh, contemporary yet elegantly timeless soul.
The living room showcases the interplay between the white walls and the original washed-out walls, the small plaster sofas, and the ceiling moldings, all in perfect harmony with vintage furniture and contemporary details.
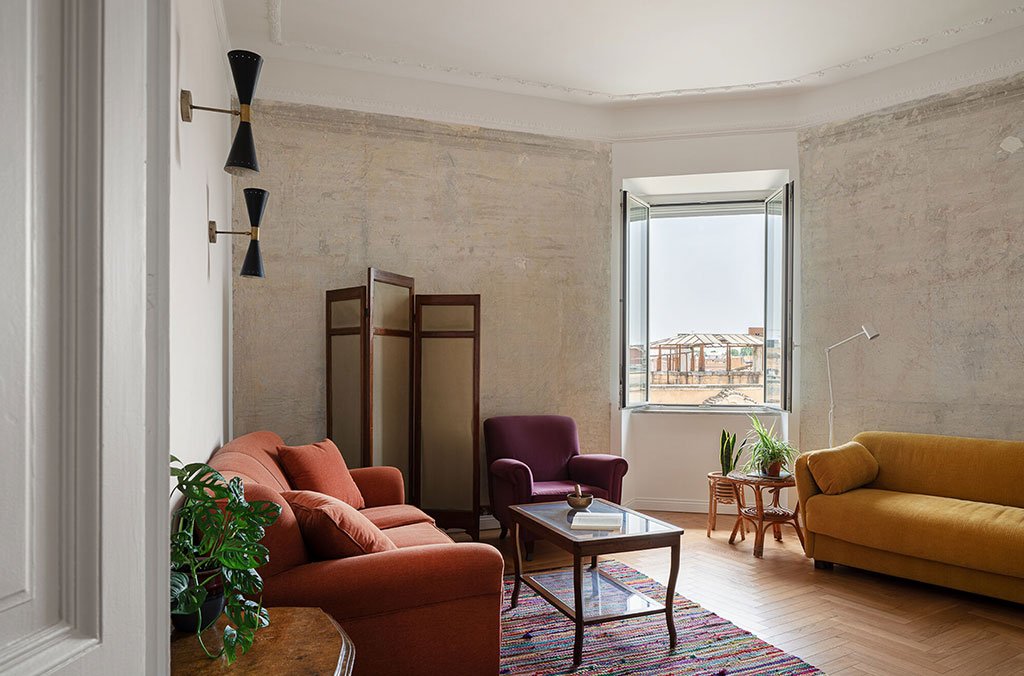
The challenge was to create a link between the south-facing living area, naturally bright, and the rear portion where the kitchen and the old service area were located. This slightly dark area faces north and had only one window divided by a partition, the sole source of light for the entire space.. The focal point of the unique interior layout, it was separated from the living room and bedrooms by a long corridor, typical of early 20th-century architectural plans.
The new kitchen area, made spacious and bright by demolishing the original dividing walls, featuring a striking green storage wall, a large island, and patterned cement floor tiles.
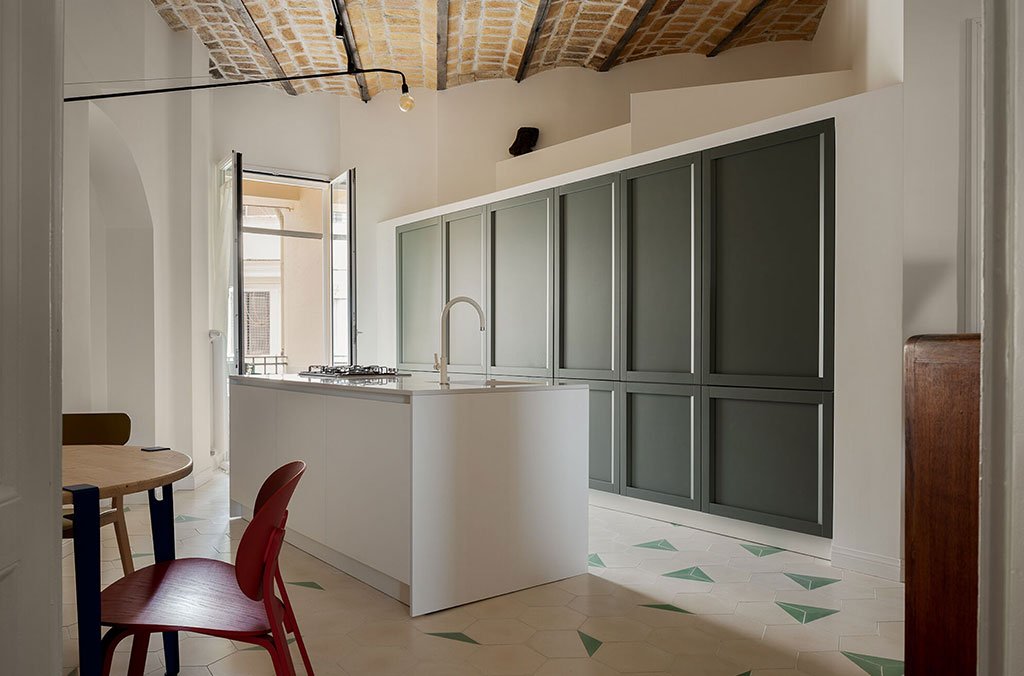
Another request, made possible due to the configuration of the entrance, was to separate the first bedroom and transform it into an independent study, creating an adjacent guest bathroom that visually “disappears.” Thanks to the demolition of the walls in the previous kitchen area, a small triangular guest bathroom was created, characterized by an elegant green finish, accessed through a flush-mounted door.
On the left, the passage to the “private” area of the house, with the cement floor intersecting with the herringbone oak parquet in the living area; on the right, the green guest bathroom.
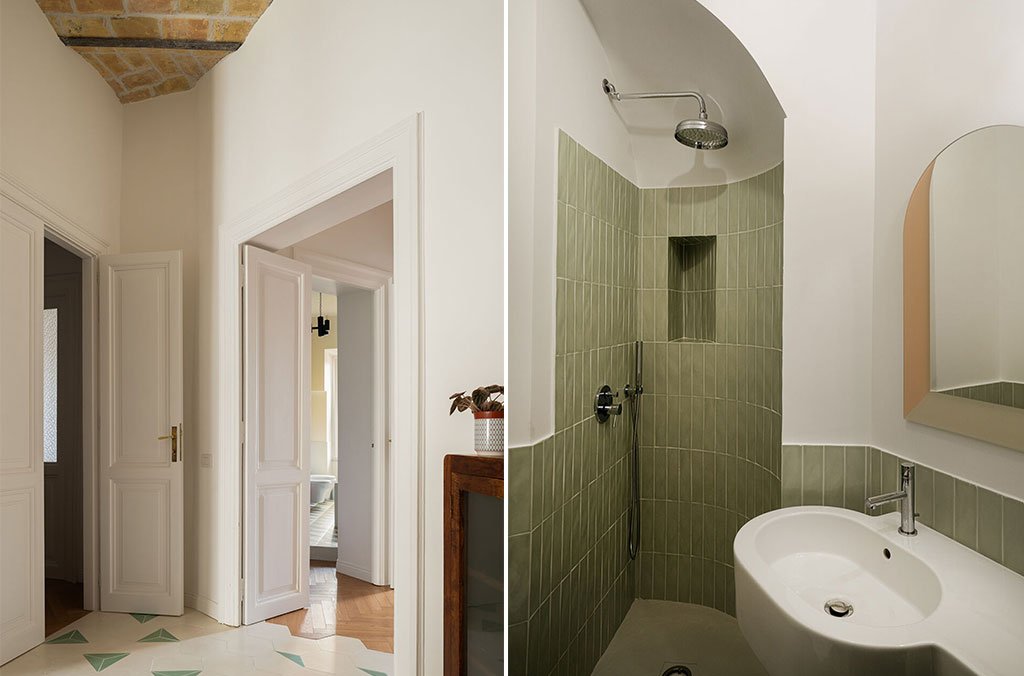
Returning to the most intimate part of the apartment, the main desire was not to overhaul the original structure and its distinctive charm. Thus, the divisions between the diamond-shaped living room and the other rooms were maintained, while those of the kitchen were revolutionized.
By removing all pre-existing walls, including those in the corridor, a large open kitchen with a morning room for breakfast was designed, directly overlooking the living room, dining room, and master bedroom. This arrangement created a fluid aesthetic and functional dialogue, where all spaces are interconnected, and light floods, depending on the time of day, every environment.
The large open kitchen overlooking the living area and dining room, also highlighted by the brick vaulted ceiling.
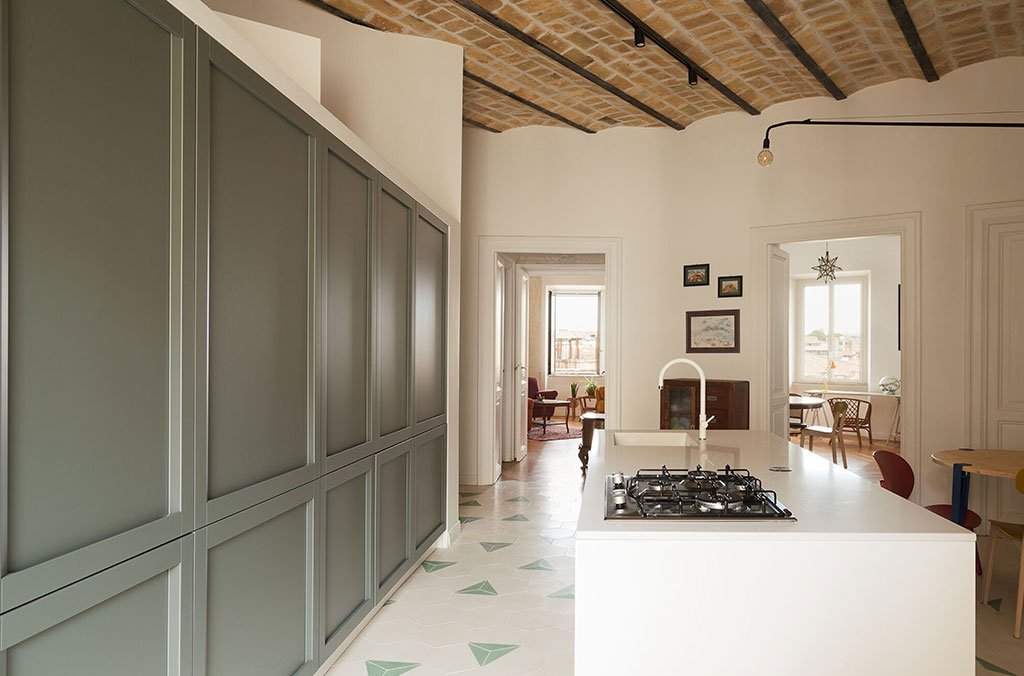
The intervention, which transformed the service area at the back, revealed the original brick vaulted ceiling, left exposed to define the entire space, elegantly complementing the handmade cement tile floor. The distinctive shape of the new kitchen was balanced by a calibrated definition of its furnishings, with a green storage wall hiding appliances and a pantry, as well as a central island aligned with the living area.
On the left, a detail of the storage wall hiding appliances; on the right, the breakfast room, created from the old corridor.
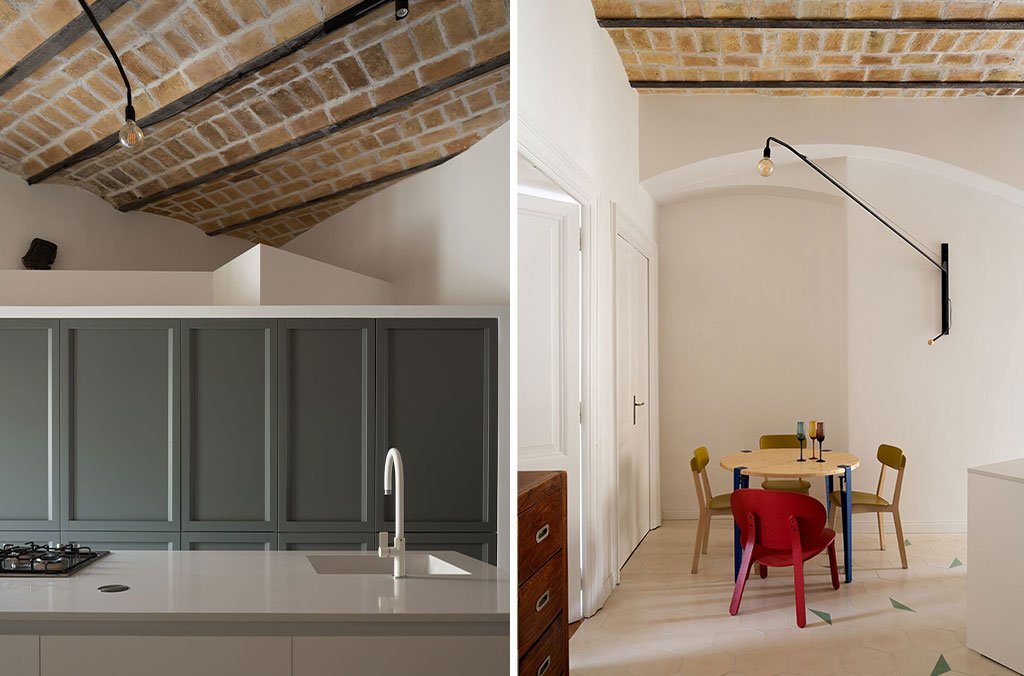
The living area remained virtually intact, preserving original plaster decorations on the ceiling, radiators, and arched doorways, including the refined herringbone oak parquet flooring. The dominant color is a warm white, alternated with some walls left washed-out, previously concealed by wallpaper.
On the left, the passage leading to the diamond-shaped living room, retaining traces of the original décor on the wall; on the right, the opening between the living room and dining room, enhanced by an arched passage.
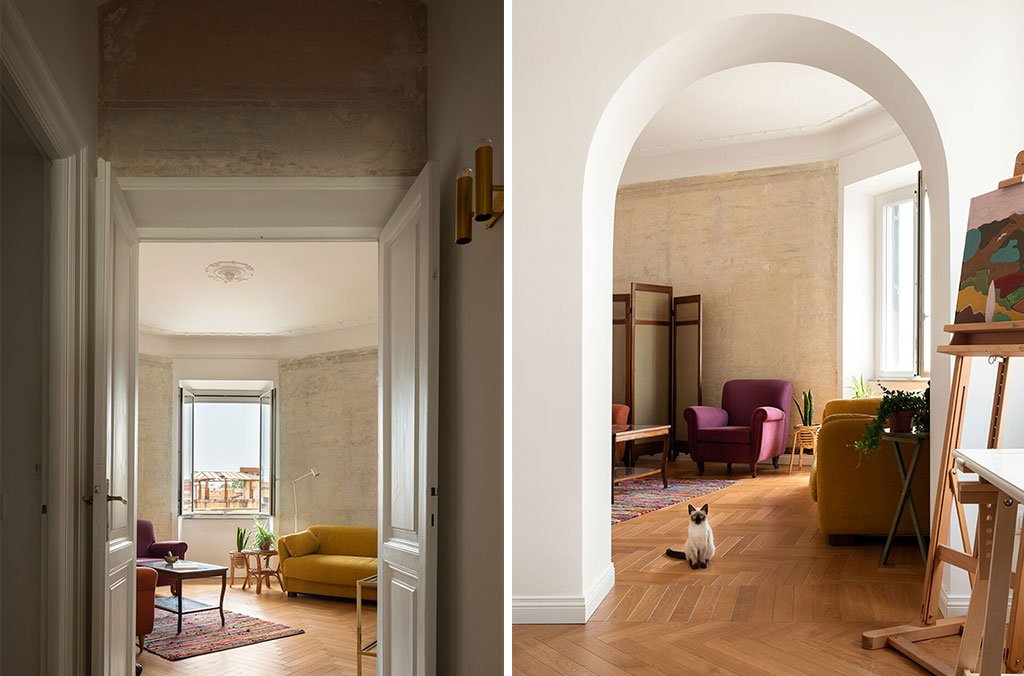
The chosen furnishings play on a mix and match of family furniture, contemporary design, and vintage touches, where the color of the furniture dialogues with the purity of the walls: true blank canvases of an ensemble crafted on an informal bohemian taste. A special feature is found in the bedroom, where a central wall serves as a headboard, concealing the walk-in closet and providing direct access to the open-plan kitchen.
The bedroom where a central wall serves as a headboard.

The master bathroom, played on the chromatic contrast between yellow and blue and embellished with refined graphic choices, featuring a red wardrobe.
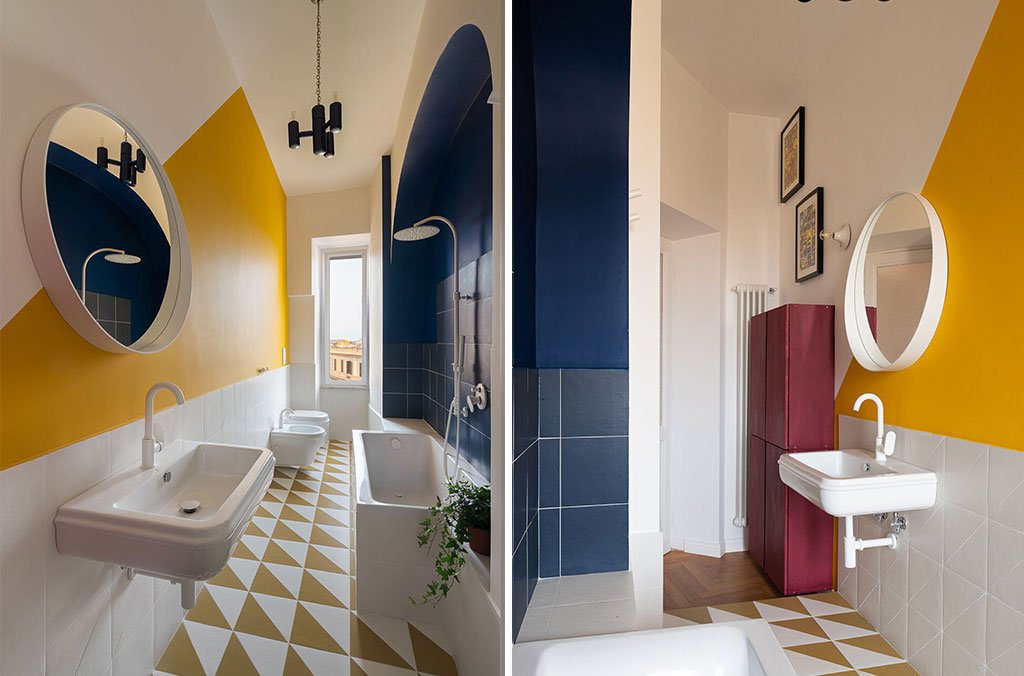
The original bathroom, long and narrow, was revisited with bright tones where white, yellow, and blue define spaces and functions, with geometries and graphics creating optical effects. A choice that expands the perception of the environment, in a perfect stylistic divertissement that respects the history of the house.
Project by Paola Sola architect – paolasola.it
Photo ©Dario Borruto
The fan-shaped floor plan of Casa Cami, highlighting the renovation works and emphasizing, in different colors, the study area and the private home – photo ©Paola Sola architect
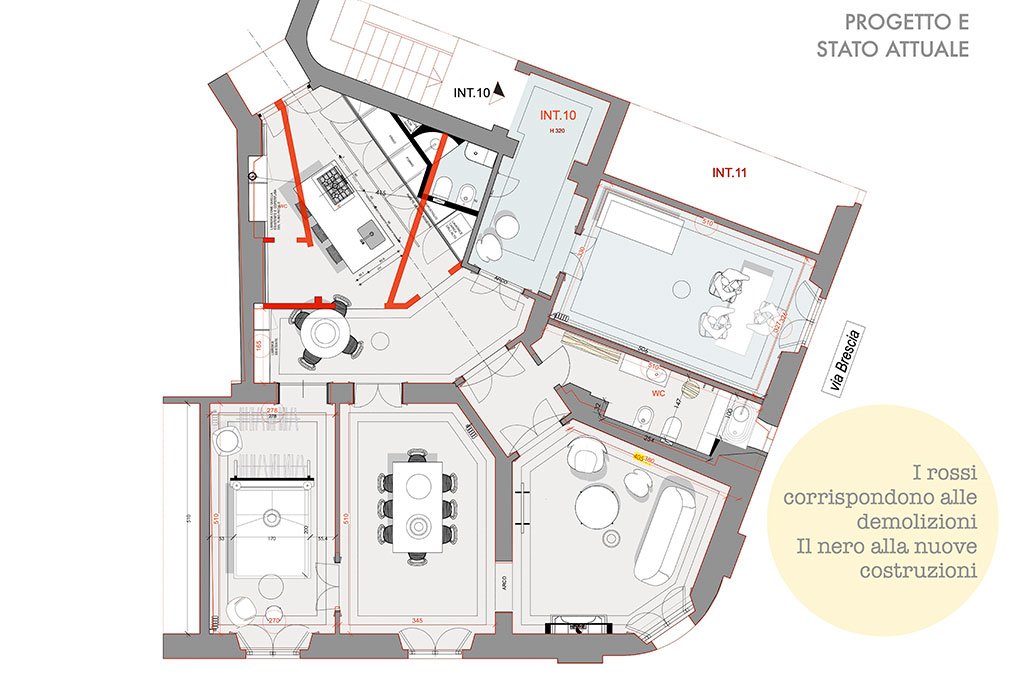
On the cover, the living room of Casa Cami overlooking the dining room.


