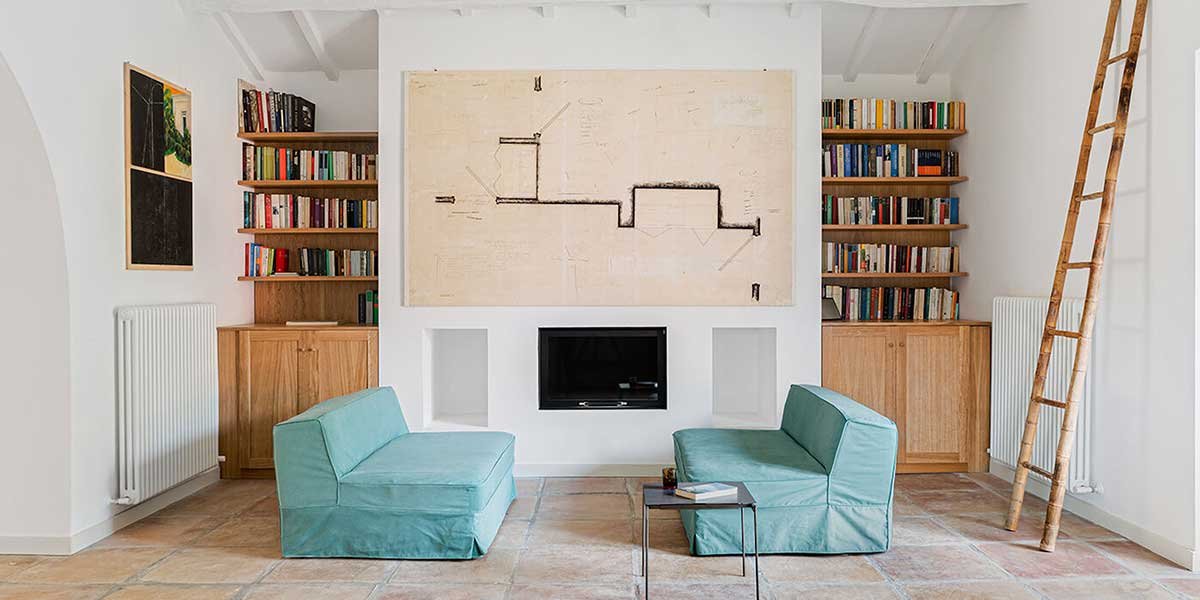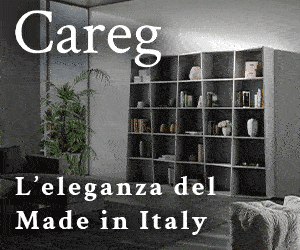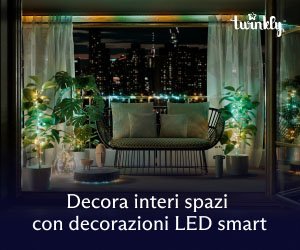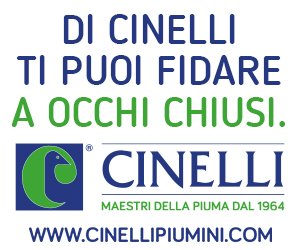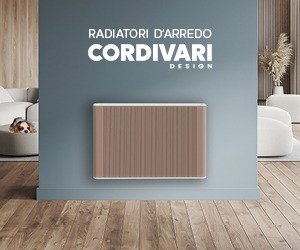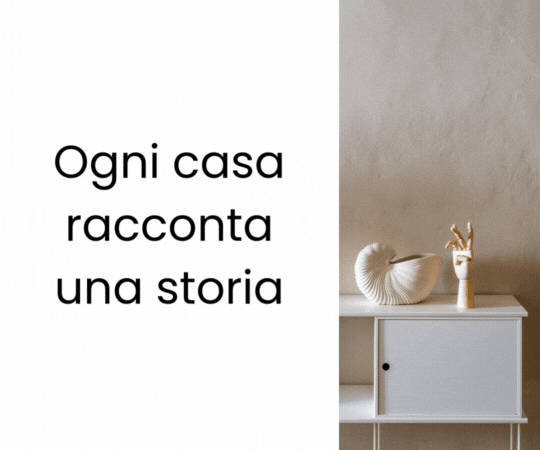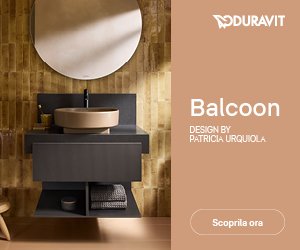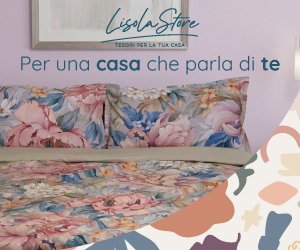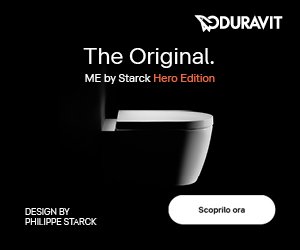A rural structure is transformed into a home of refined conceptual elegance, where art furnishes and gives character, color is studied in detail and history dialogues with contemporaneity.
A large double door, painted a beautiful, rich, vibrant green, stands out against a facade painted a deep pink, with a modern lamp looming over it all, as white and simple as a full moon. The style of the entrance to Podere Civitella, with its vaguely rustic appeal, suggests the origins of the residence and does the honours upon crossing the entrance, where an enfilade of white, pure and minimal rooms opens up, on which the original terracotta floor stands out.
The entrance of Podere Civitella and the interiors of the living area, where one room follows another in a candid and elegant alternation.

We are on the hills of Talamone, in the province of Grosseto, in the old stable of a farmhouse, transformed by the restoration of studio hus into a contemporary and fascinating home. The starting point: a large double-nave space to be converted into a home, taking into account the historical and characteristic nature of the structure, without forgetting the request to create three bedrooms with respective bathrooms..
The living room with white sofas is perfectly inserted in the total white contrasting with the terracotta of the floor, which forms the backdrop to the walls on which contemporary works of art stand out.

The clients’ passion for the world of art further inspired the clever intervention, transforming the interiors into a private gallery thanks to the total white of the walls and ceilings. On display are contemporary works, ideally paired with a careful choice of material and simple interior design, modern and without excess, with studied voids and touches of color given by the internal fixtures, which lead to the sleeping area, and by the paintings hung with studied taste.
On the left, the fireplace area with green sofas and custom-made wooden bookcases; on the right, the passageway between the living room and kitchen.

The passage room opens onto the bedroom corridor through two doors of different colors that recall, with their style, the concept of an art gallery of the entire home.

The living area spaces follow one after the other, passing from the kitchen-dining area in wood and steel to a large room onto which the doors of the bedrooms open, up to the living room with large sofas placed near and in front of the fireplace, flanked by two custom-made wooden bookcases. The different spaces are marked by the original round arches which emphasize, while keeping the different areas separate, the current concept of open space.
The dining area and kitchen, in wood and steel, simple and elegant.

Even from the kitchen, you can perceive the depth of the interior: a single and continuous space, large and airy.

The two-nave plan made it possible to separate the living area from the rest area, creating three bedrooms and three bathrooms, two of which are en suite, opening onto a shared corridor. This was possible thanks to the creation of soft curves inserted into the rigid rural structure: a particularity that characterizes the two double bedrooms, creating at the same time the space for the new bathrooms with circular showers. The bedroom and its bathroom, also accessible to guests, have a more traditional shape and, like the rest of the house, overlook the surrounding nature.
The bedroom with the Bocca della Verità bed by Mario Ceroli, characterized like the others by the brick-colored mosaic floor, the green nuances of the finishes and furnishings, together with the curved wall that hides the bathroom.

One cannot fail to notice the historic Bocca della Verità bed by Mario Ceroli in one of the rooms which, together with the sculptures and paintings present, aesthetically dialogue with the impalpable tones chosen in the finishing of the entire project. If white and terracotta reign supreme in the living room, the sleeping area changes, thanks to the brick-colored mosaic chosen for the floors – which continues in the bathrooms – and the refined and very light sage green of the walls.
Project by studio hus – hus.it
Photo © Lorenzo Piovella
In the bathrooms, the brick-colored mosaic continues, which also inspires the reference shades of the entire environment.

The floor plan of Podere Civitella, where you can recognize the two naves that naturally divide the living area on the left from the sleeping area on the right.

On the cover, the fireplace area of the living room with its green sofas and the large painting that captures everyone’s attention.



