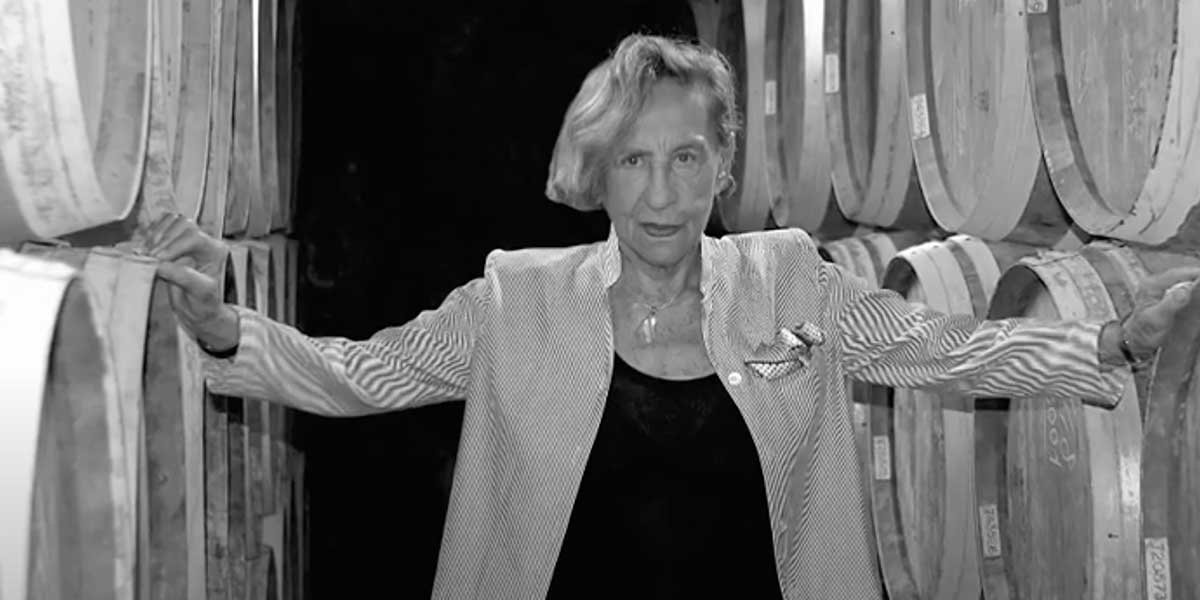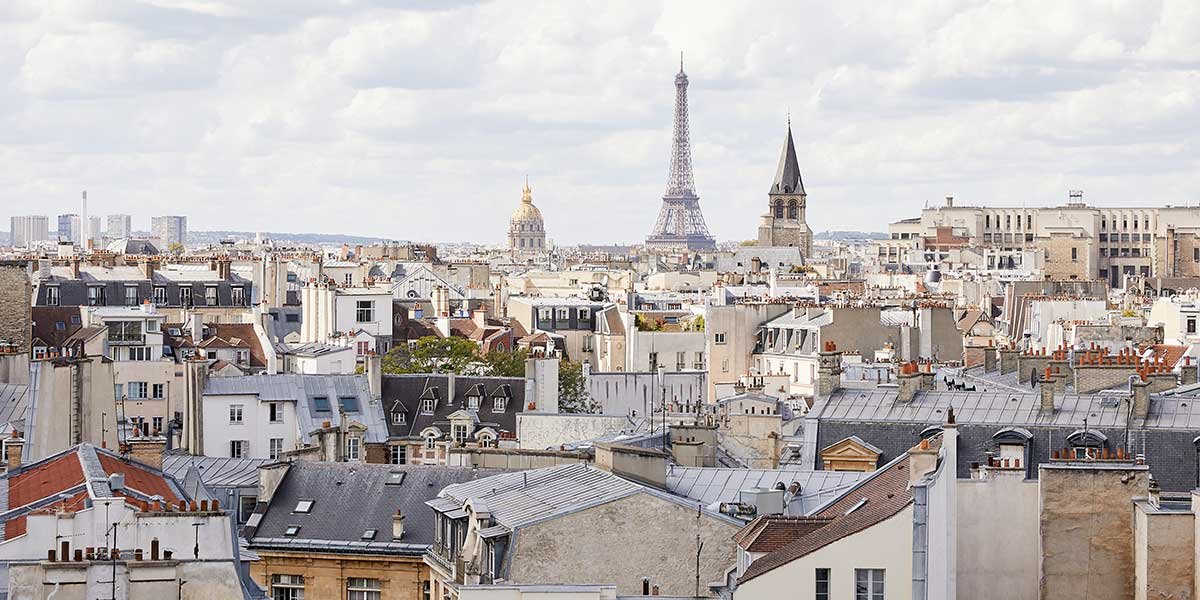by Evi Mibelli.
“I don’t decorate houses. I build them” – Julia Morgan.
A slender figure, elegant and sober in dress, with gentle features. An iron will and a mastery of the subject that make her male colleagues pale. A list of over 700 works created in her fifty-year long career. Yet, she is never mentioned in architectural history books. A very common fate when it comes to female talents. And mind you, it’s not just a question of historical times. Julia Morgan will receive the Gold medal from the AIA – American Institute of Architects – in 2014 almost 60 years after her death. Not only that. To date she is the only woman to have been awarded this prestigious award.
Julia Morgan photographed in the Studio, San Francisco, in 1920. On the right, Julia Morgan in Paris in 1896. Photo © Special Collections and Archives, California Polytechnic State University

Designs by Julia Morgan for Hearst Castle in San Simon, California, 1919 – 1947. Photo © by Jay Graham.

Julia Morgan was born in San Francisco on January 20, 1872, the second child of five children of Charles Bill Morgan, a mining engineer, and Eliza Woodland Parmalee, daughter of the New York millionaire Parmalee. Julia will look to her mother as an example of determination and resourcefulness. It is thanks to her that, at a very young age, she became passionate about mathematics, physics and engineering. And she will cultivate a passion for music, becoming a gifted violinist.
A brilliant student at the College, she will decide to enroll in the degree course in Civil Engineering at the University of Berkeley, a place that will see her as a protagonist in various professional circumstances, and where she will come into contact with Phoebe Apperson Hearst, the rich philanthropist from the most exclusive circles of California and mother of publishing magnate William Randolph Hearst.
Private mansion at 2816 Derby St. in Berkeley, 1908. The villa has been recently renovated. Photo © Peter Lyons.

Living room of the private villa at 2816 Derby St. in Berkeley, 1908. The property has been recently renovated. Photo © Peter Lyons

In 1894 she obtained, with honors, a degree in Civil Engineering and at the urging of Bernard Maybeck, her professor and mentor, she decided to go to France to attempt the entrance exam to the Ecolé National Supérieure des Beaux Arts in Paris, the faculty of Most prestigious architecture in the world. She arrived in Paris in 1896, determined to cross the threshold of that university that no woman had ever passed before her. But she clashes with the rules that prohibit women from accessing it, especially if they are foreign. La Morgan non si da per vinta.
She has important references, a degree in civil engineering. She wants to get in! In the meantime, in order not to burden the family’s finances, she is looking for a job that will enable her to practice as a future architect. She entered the architectural studio of Marcel Perouse de Monclos who admired her expertise and talent. In 1897 she was finally admitted to the exam but failed. She changed studio and under the supervision of François-Benjamin Chaussemiche – winner of the Grand Prix de Rome – she tried again the following year, placing 13th out of the 30 admitted to the test. In December 1901 she left with her prestigious degree clutched in her hand.
The Crocker Dining Hall, Asilomar Conference Center, in Monterey, California. Photo © Heatherawalls – Own work, CC0.

The Hearst Social Hall, Asilomar Conference Center, Monterey, California. Photo © Jay Graham.

These were the years of the Paris Expo of 1900, the opening of the subway, the birth of numerous iron and glass buildings, the emergence of new construction techniques such as concrete of which Auguste and Gustave Perret were the pioneers. A fundamental wealth of knowledge that she brought with her upon her return to Oakland, after traveling throughout Europe, in 1902.
She begins to collaborate with the architect of the Berkeley Campus, John Galen Howard, but already in 1904 after her professional qualification (the first woman in California) she decided to open her own studio. The friendship and esteem that Phoebe Apperson Hearst reserves for her opens the way for her. What unites them is an emancipatory vision not only of women but, in general, of all less fortunate social classes. Many of the works that Julia will create will be places of aggregation, worship and welcome for poor girls, orphans and workers. Julia Morgan lives her profession as a service to the community.
Among her first works was Mills College in Oakland, a private girls’ school. Of particular interest is the bell tower, built in concrete, a technique never used in California. When the devastating earthquake that struck San Francisco in 1906, razing 80% of it to the ground, Mills College and its tower were not damaged. Questo fatto rappresentò la consacrazione di Julia Morgan come architetto e ingegnere di valore, superando in credibilità e competenza gli omologhi colleghi uomini. Not only that, by virtue of the stability of her buildings she was hired for the reconstruction of the prestigious Fairmont Hotel, which collapsed into rubble. In a year of work she restored the entire building and allowed its inauguration. From here her career literally takes off.
William Randolph Hearst and Julia Morgan during a site inspection in San Simeon, during the construction of Hearst Castle. Courtesy Bison Archives.

Casa del Mar, one of the residences of the Hearst Castle complex, San Simeon, California. Photo © Warren LeMay, Chicago, CC BY-SA 2.0

In the following 15 years there was a close succession of orders ranging from residential to public construction, including, starting from 1919, the commission given to her by the publishing magnate William Randolph Hearst for his residence on the hills of San Simeon, in San Francisco Bay; which was followed by other work on vacation homes, villas in Beverly Hills and Santa Monica, office buildings such as the Los Angeles Examiner, and much more. A monumental work that gave Morgan fame and which saw her busy for almost thirty years, armed with Olympic patience, satisfying the whims of her client.
The Roman style indoor pool, Hearst Castle.

Neptune’s Pool. Hearst Castle, San Simeon, California. Photo © Jim GC BY 2.0

As a side note, it is worth remembering that Orson Welles was inspired by the figure of Hearst for his masterpiece film Citizen Kane, from 1941. On a stylistic level, her Beaux-Arts training allows her to impeccably combine rationality and functionality with a range of different historical styles and to design everything from bungalows for working-class neighborhoods – simple and rigorous – to villas with classical aesthetics or castles where neo-eclecticism is the protagonist, as in the case of the residence Hearst.
Especially in residential and community architecture, Julia Morgan has the ability to interpret the Californian vernacular in an original way, working on compositional horizontality and the use of traditional materials such as redwood, stone, earth, exposed bricks. Looking at these projects, it seems strange that no one has compared them to the more famous works of Frank Lloyd Wright, her contemporary.
It is also true that throughout her career Julia Morgan was not influenced by the currents of modern architecture, both in terms of style and dogma. As Walter Steilberg – who worked with her from 1910 to 1920 – wrote in a letter to the London Observer: “Her studies in civil engineering at the University of California at Berkeley and her work at the École des Beaux-Arts led her to the conviction that architecture could not be transformed in a few years to conform to the dictates of a few self-proclaimed geniuses like Le Corbusier and Frank Lloyd Wright.”
Berkeley City Club swimming pool for the YWCA, 1930. Photo by Sasquatch – Photo © Flickr CC BY 2.0.

In her work he has always paid attention to comfort. An example of this is the Mitchell House in Berkeley, from 1916. Simple volumes, use of redwood both outside and inside, exposed structural elements and a relatively open plan, ideal for the clients’ medical activities: “Her homes were built from the inside out. She thought about how people should live. This was what was important to her”, underlined on the occasion of the awarding of the A.I.A. recognition in 2014 to the New York Times, Lynn Forney McMurray, the daughter of Morgan’s longtime secretary, Lillian Forney.
In all this, Julia Morgan – who retired from the profession in 1951 for health reasons and died in San Francisco on 2 February 1957 – was only talked about again in 1988 with the publication of her biography by Sara Boutelle. From here new publications, articles and conferences have rescued her from an ungrateful silence.
Her almost religious vision of work is striking. And a reserve that has, in some way, contributed to erasing her memory. In life she never gave interviews and did not have herself photographed, she did not like self-celebration and shunned worldly life and the parties hosted by W.R. Hearst, to which she was regularly invited and where prominent personalities from the world of cinema and finance gravitated. She got to the point – fortunately it didn’t happen – of giving instructions for all the projects, drawings and models of her architecture to be burned upon her death.
Because Julia Morgan wasn’t interested in fame, she was only interested in her architecture being solid, durable, comfortable, and well designed. “My buildings will be my legacy… they will speak for me long after I am gone“ – Julia Morgan.
Left, Exterior of the Davis House, 1913, at 2833 Bancroft St, Berkeley, California. Today it is known as Davis House owned by the Berkeley Student Cooperative. Photo © Jamese Edelen; on the right, Julia Morgan’s sober home in San Fransisco, on Divisadero Street, where she retired in 1951.

On the cover, Merrill Hall at Asilomar Conference Center for the YWCA (Young Women’s Christian Association), Pacific Grove, Monterey, California, 1928-29. Photo © Heatherawalls – Own work, CC0























