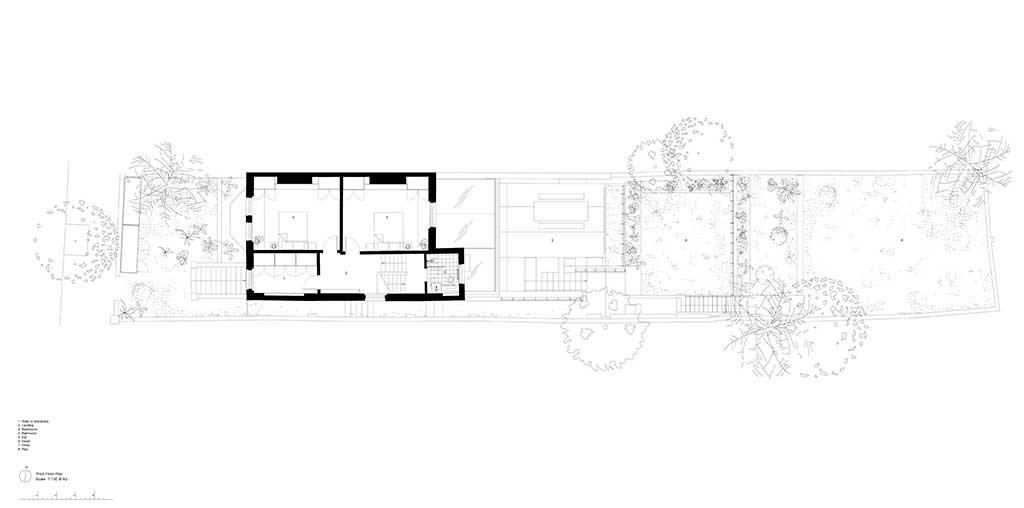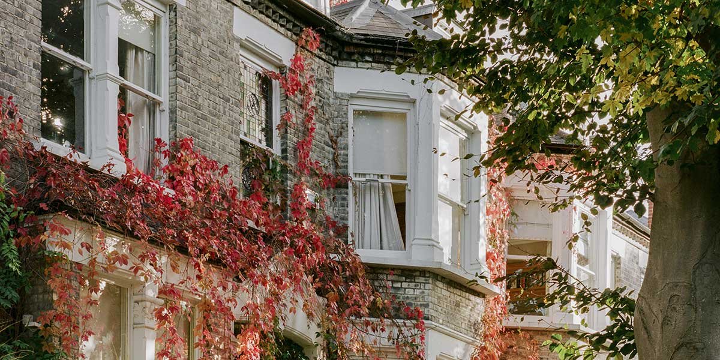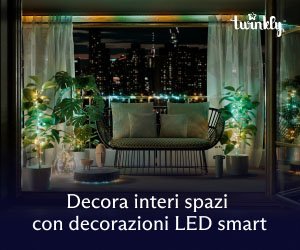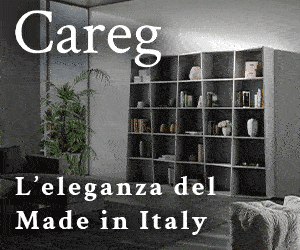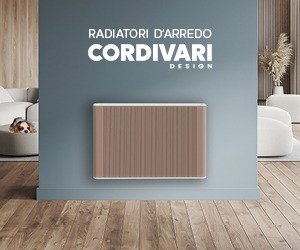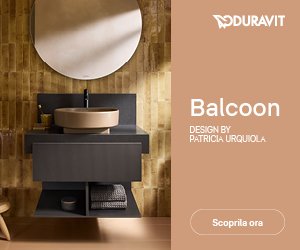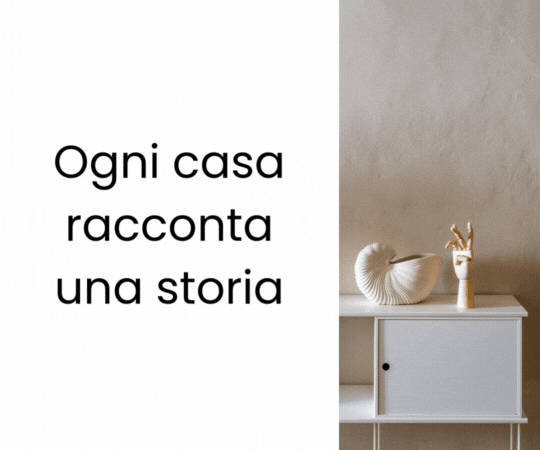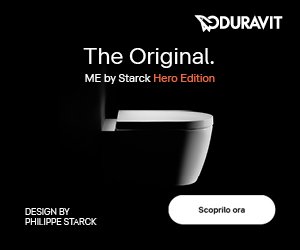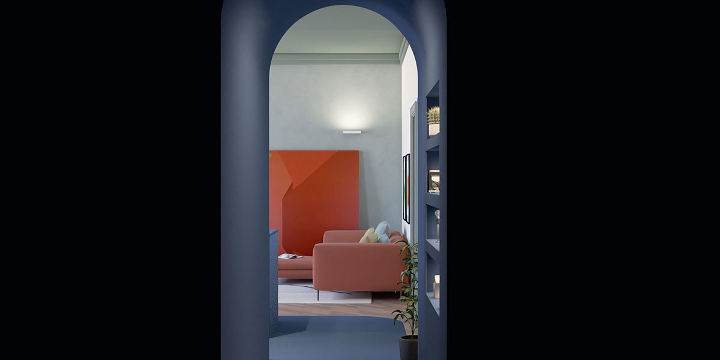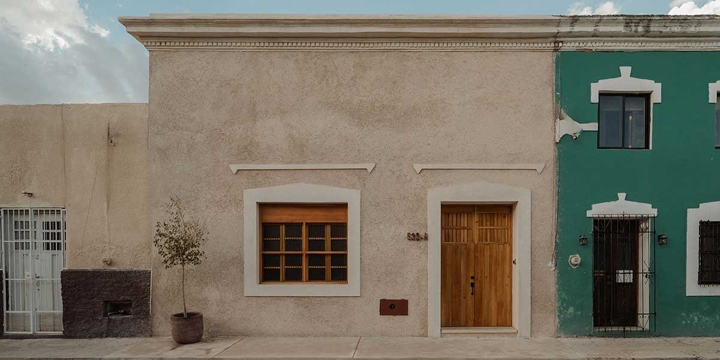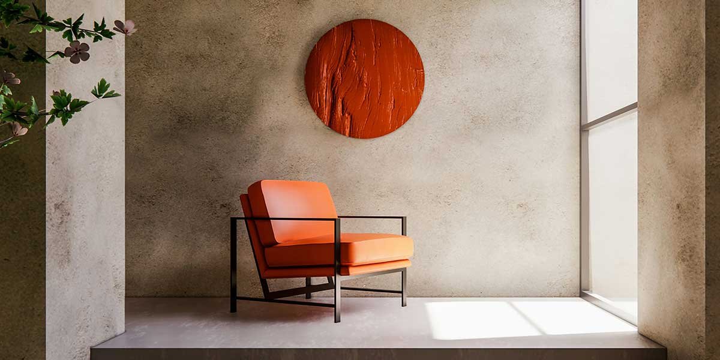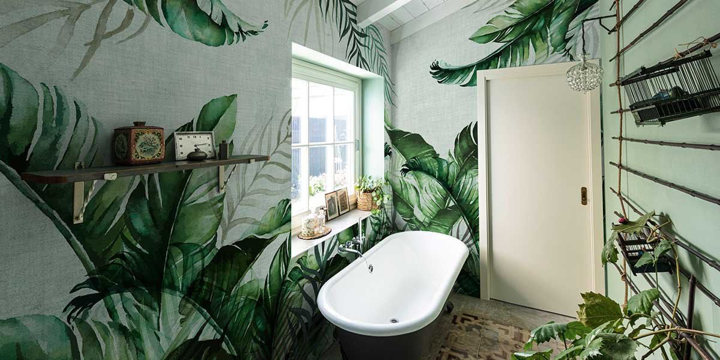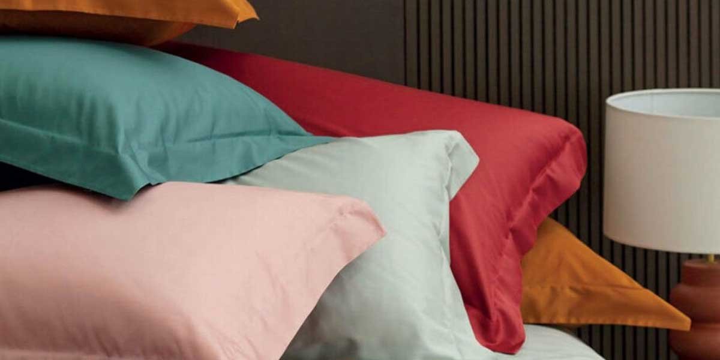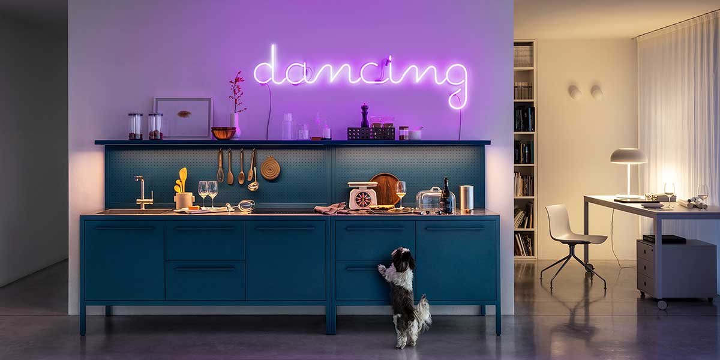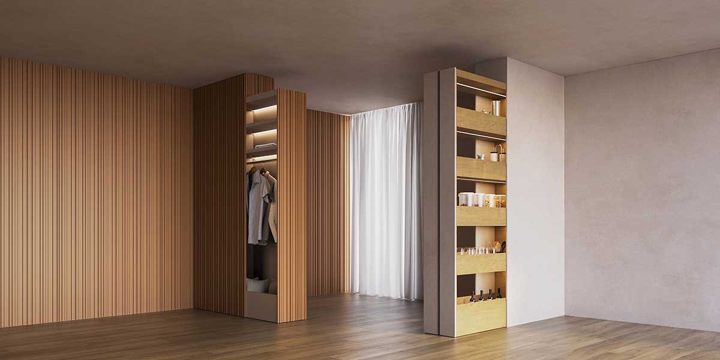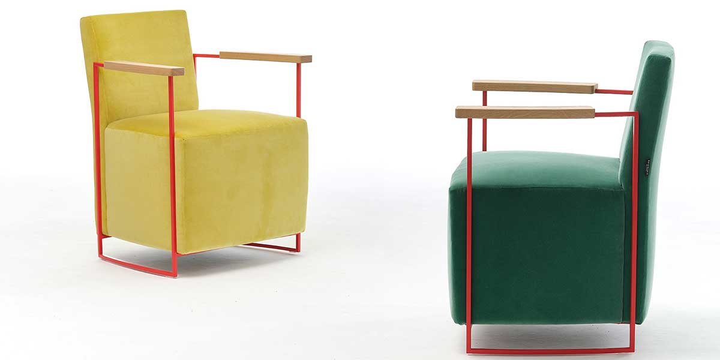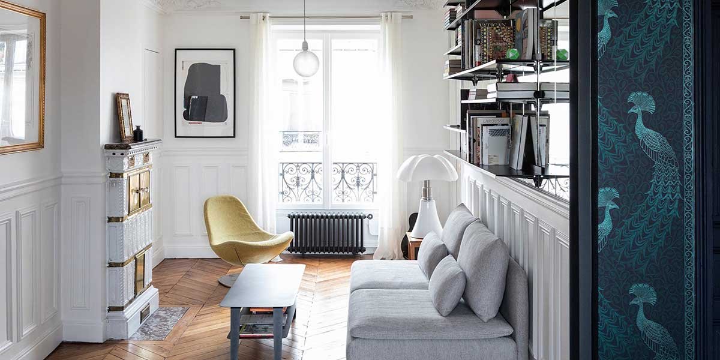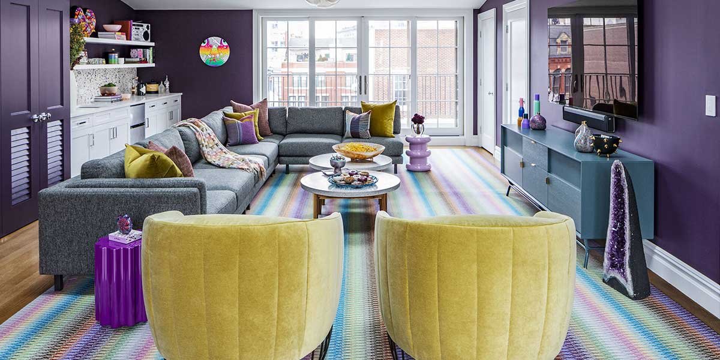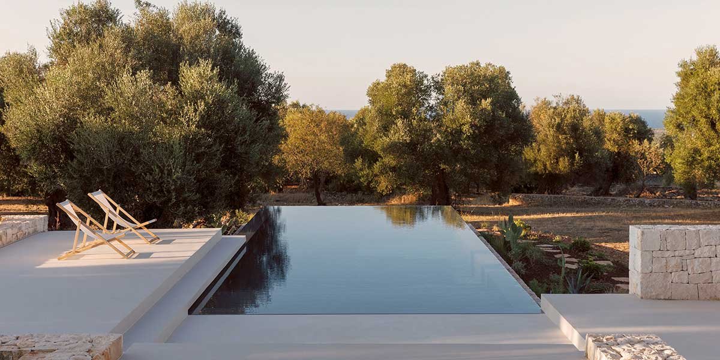by Anna Vittoria Zuliani.
A modern aesthetic and conceptual vision fits discreetly into an old house and delicately transforms it forever, playing with an elegant design and chromatic dynamism.
The London-based architecture firm Unknown Works has transformed a typical Victorian residence, distributed over four floors, into a contemporary space, improving the dialogue between the internal and external environment. The clients, a former television producer and a lawyer, wanted an open and fluid living space, transforming the outdoor space into a private multi-level playground for their children. Inspired by clients’ travels to Mexico, the designers took the iconic landscapes created by Luis Barragán as historical-architectural reference.
On the left, the facade of Pigment House; on the right, the new distribution of the exteriors, designed to illuminate the lower levels of the house.
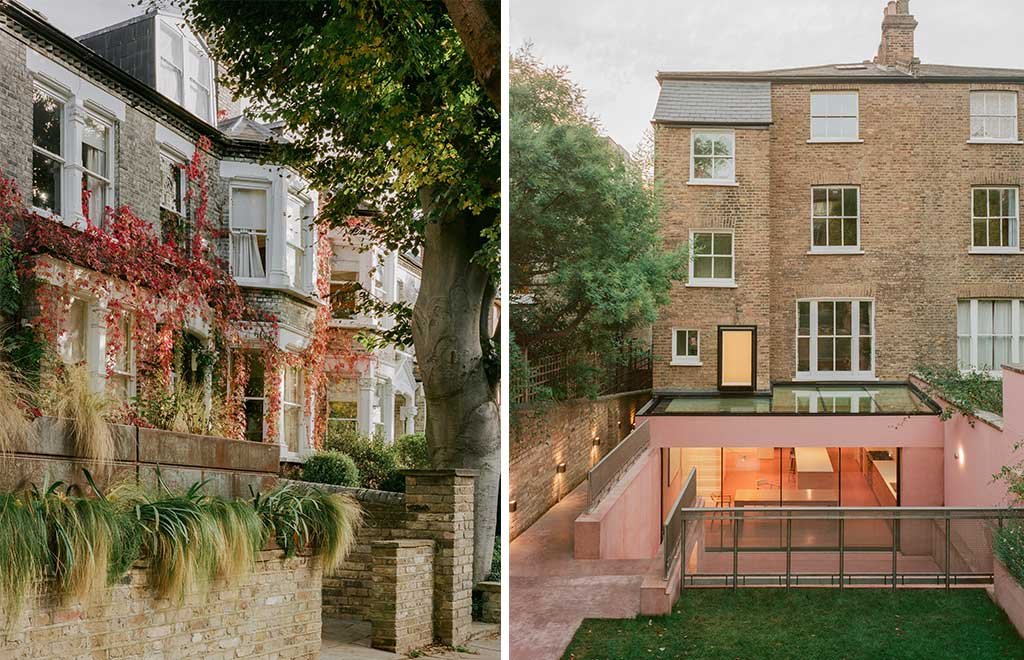
Pigment House is located in Hampstead, on a hillside north of London. The building was in urgent need of renovation, light and heat. The garden surrounding it was steeply sloping before the works and this characteristic made the environment dark and inhospitable. The renovation immediately required that the lower levels of the house be flooded with the light they lacked. The modeling of the adjacent land was fundamental during the design phase, which improved the communication between the open space and the ground floor of the house.
On the left, the sloping garden has been terraced to create spaces and volumetric dynamism; on the right, the external side entrance that leads directly to the outdoors, where a refined dusty pink shade dominates.
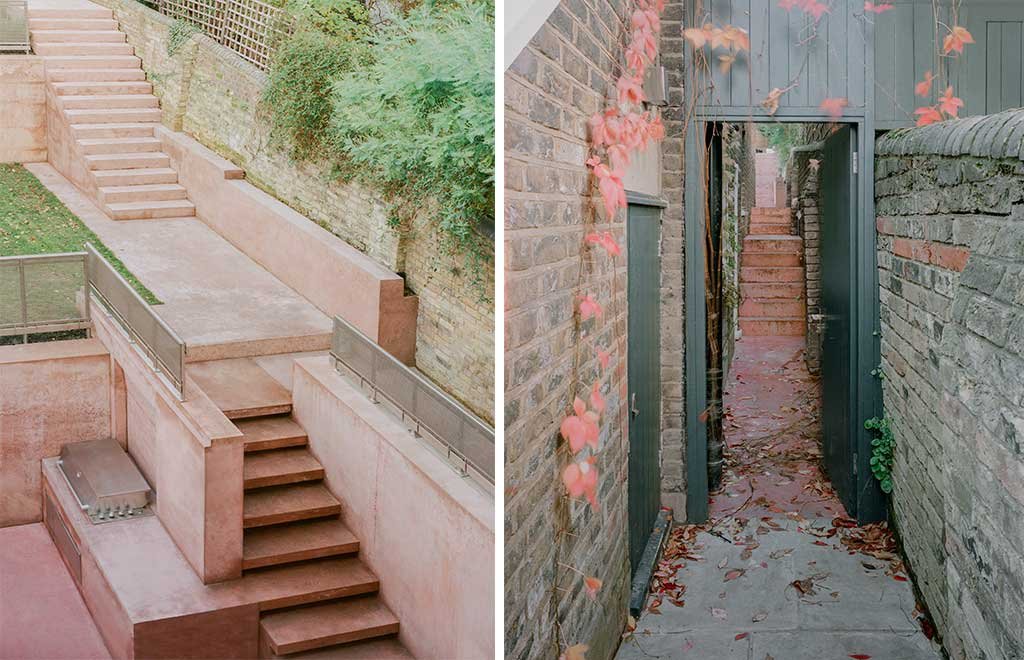
The garden has been terraced with the aim of creating interesting and play spaces for the family. The patio is shaped through the combination of walls, stairs, seating, an outdoor kitchen and a barbecue. Much care was dedicated to the choice of the shade of the colored cement paste, obtained by mixing the concrete with dusty pink pigments. The color also stands out thanks to its proximity to the greenery of the garden.
The outdoor space thus becomes a delicate and enveloping outdoor living room. The combination of shades was chosen to add a touch of liveliness to the gray London days and to create a wonderful contrast with the rarer and brighter ones.
The dynamic exterior where there is also a kitchen, a barbecue and seating.
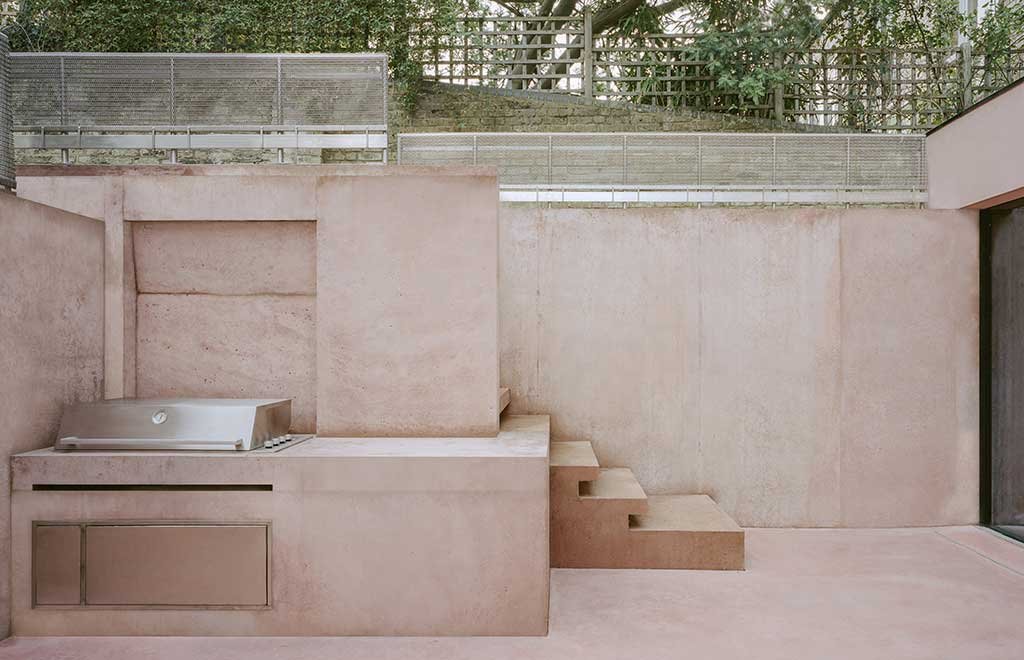
The design of the outdoor area guided the rethinking of the entire house, inspiring the expansion on the ground floor. A retaining wall is used as an architectural device, a support element for the volume added to the house, combining functionality with aesthetics. The ground floor now opens up to a versatile space, suitable for events and parties with guests: a bright and modern environment, which transforms and updates the architecture of the typical London residence.
The interiors ideally dialogue with the garden spaces in an elegant design continuum.
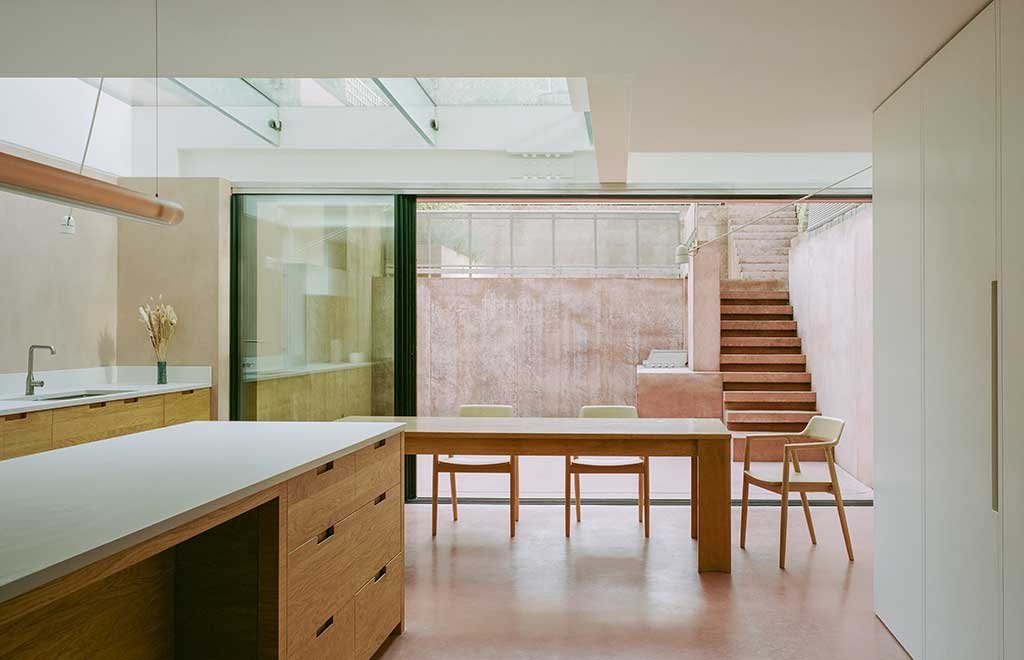
Internally, the rooms of the living area have been combined, overcoming the traditional separation between kitchen and living room. The pre-existing interior, rethought, is now in continuity with the new expansion volume, set in the masonry of the original Victorian house and a precious source of light and air for the entire inhabited space, thanks to its glass roof and sliding French windows .
The custom-made kitchen in oak wood, characterized by a large central island.
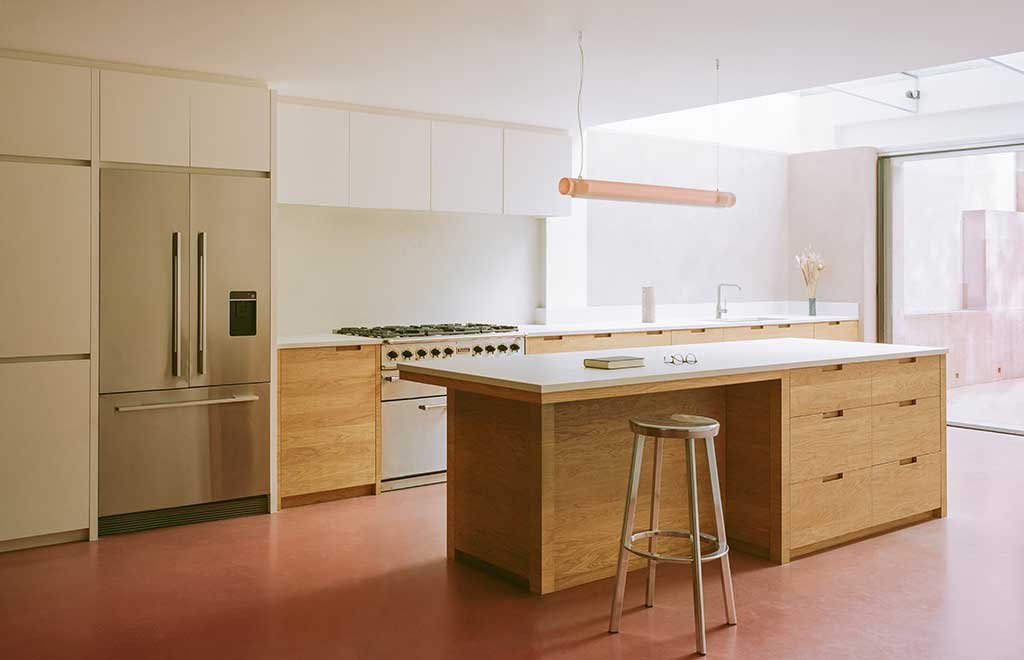
The kitchen is bespoke, made from oak wood, and extends from its original area towards the back garden. A large island in the center provides the family with an opportunity to gather and cook together. The redistribution of spaces involved the entire house, delicately intervening on four bedrooms and three bathrooms and, above all, on the ground floor, connected to the upper floors via a cantilevered metal staircase, with a matt finish that seems to lose weight as it appears suspended.
The materiality of the external masonry stairs plays in a refined contrast with the lightness of the internal ones.
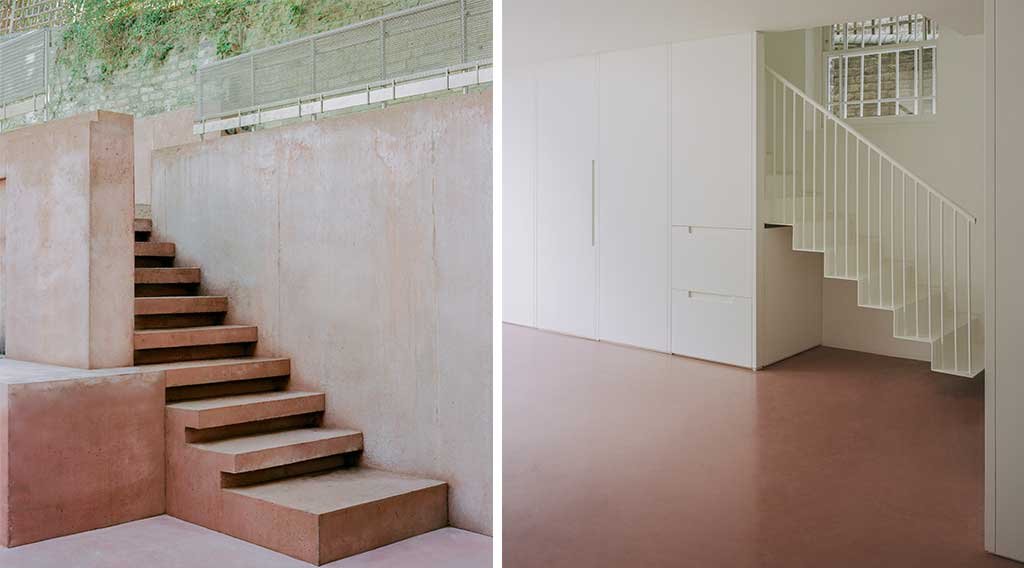
Each surface of Pigment House deliberately has slightly different textures and shades. This measure enriches the visual experience and makes the interior soft, welcoming and warm. The use of a limited number of materials and shades creates an effective and elegant dialogue between pre-existence and contemporary project.
Project by studio Unknown Works – unknown.works
An elegant detail of the exterior of the house.
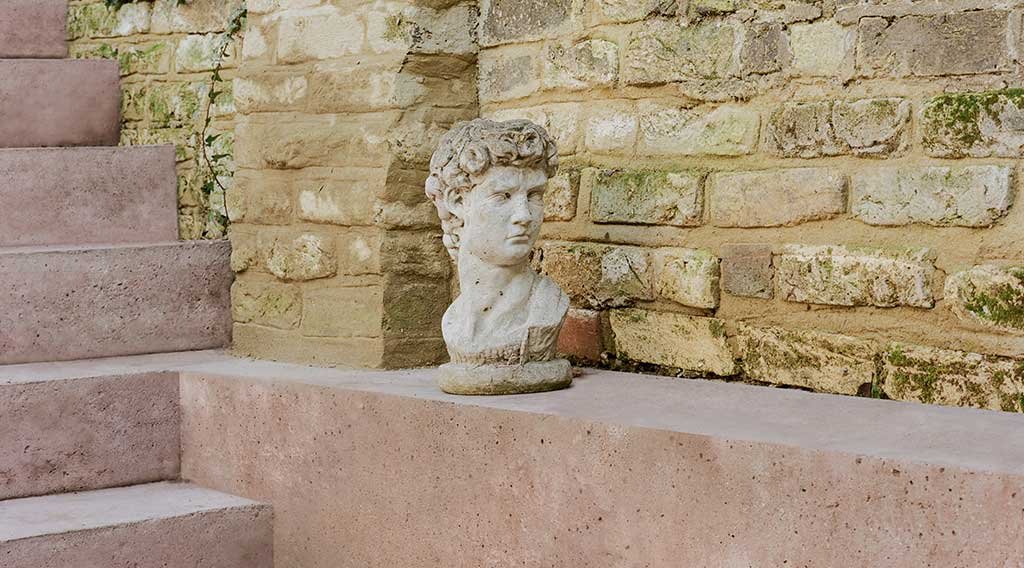
The floor plans of the four floors of Pigment House
Basement pigment house plan Ground floor ground floor plan pigment house First floor plant close-up pigment house Second floor second floor plan pigment house
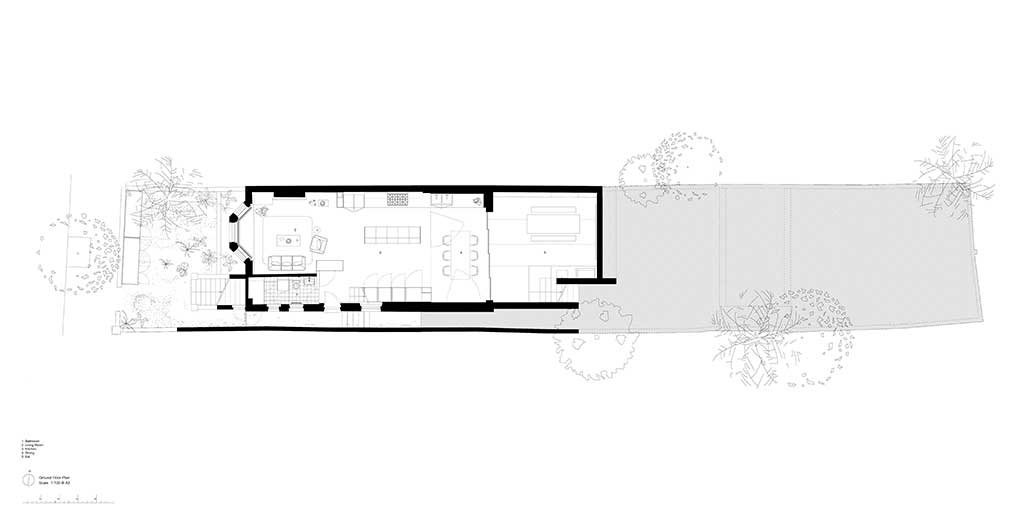
Ground floor
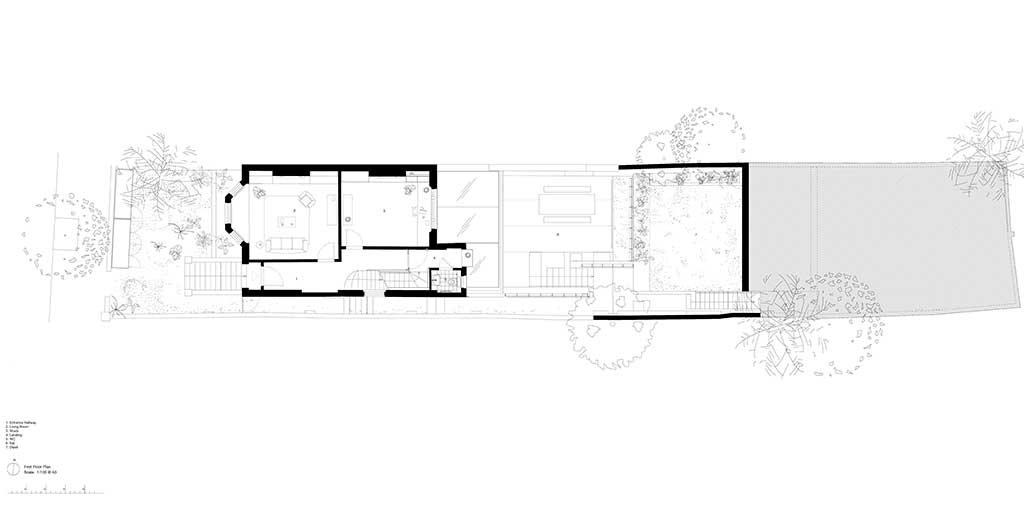
First floor
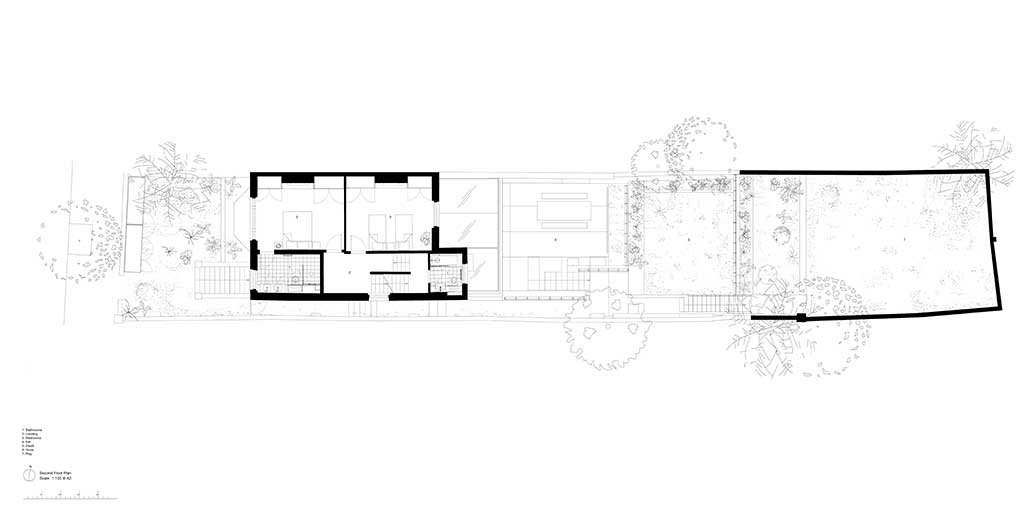
Second floor
