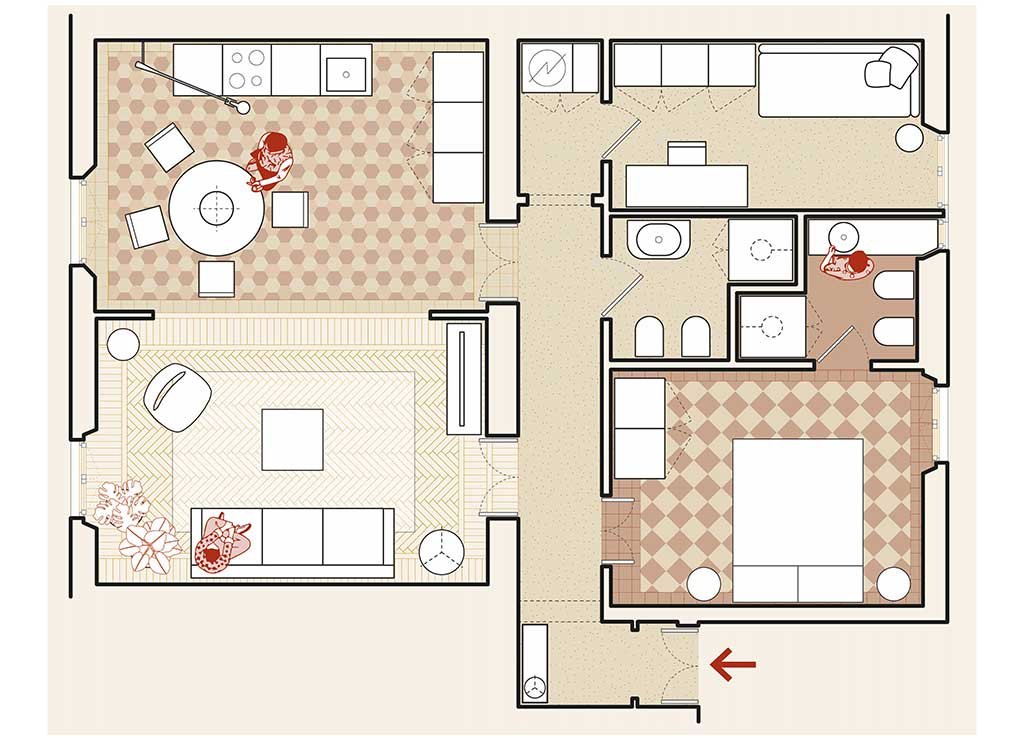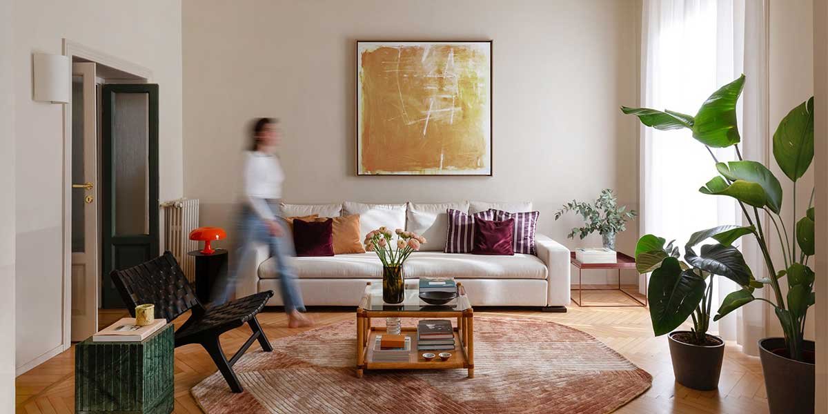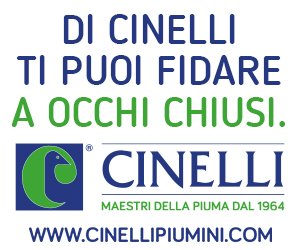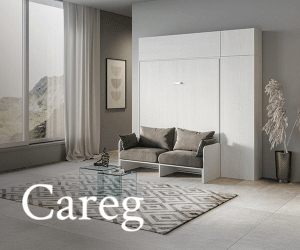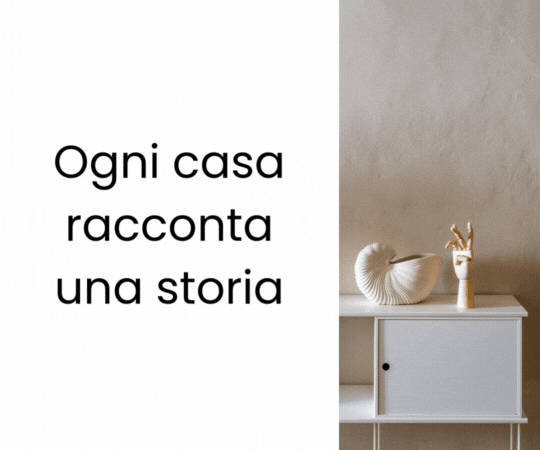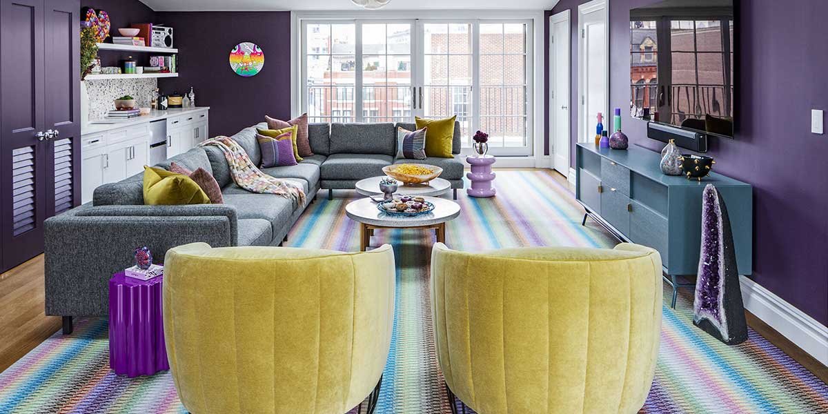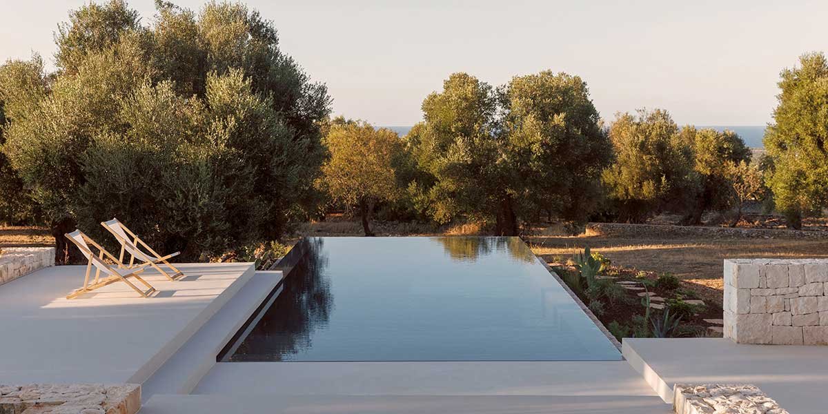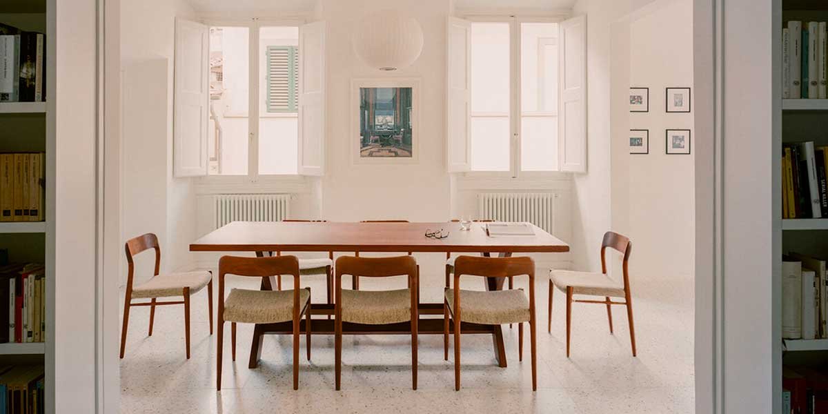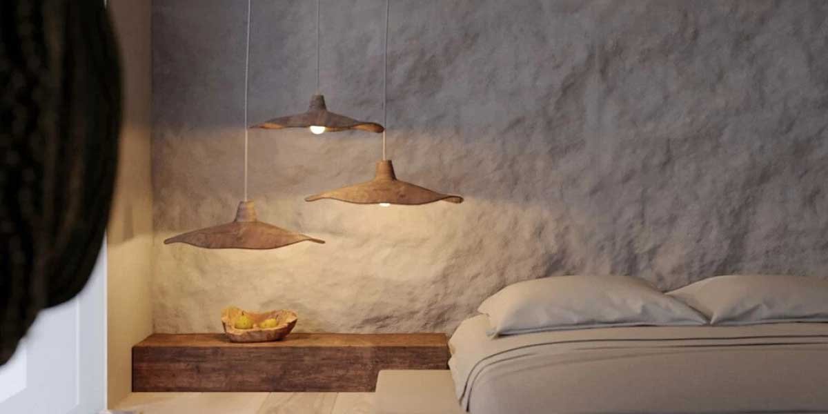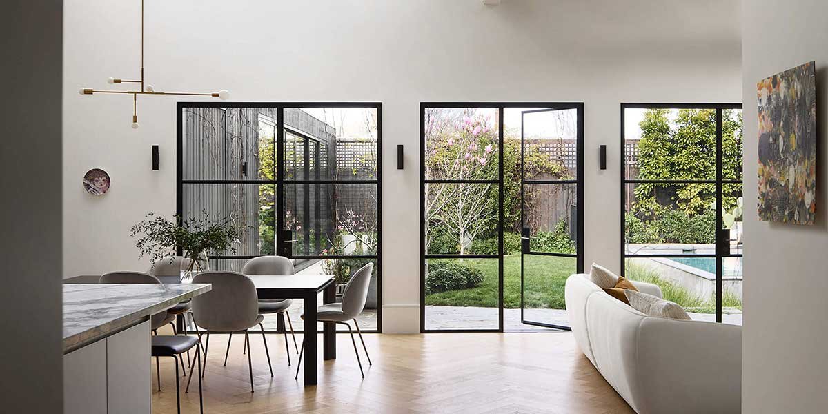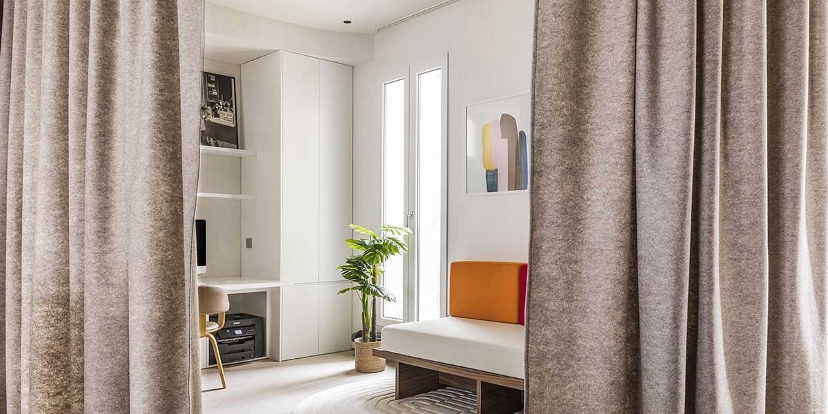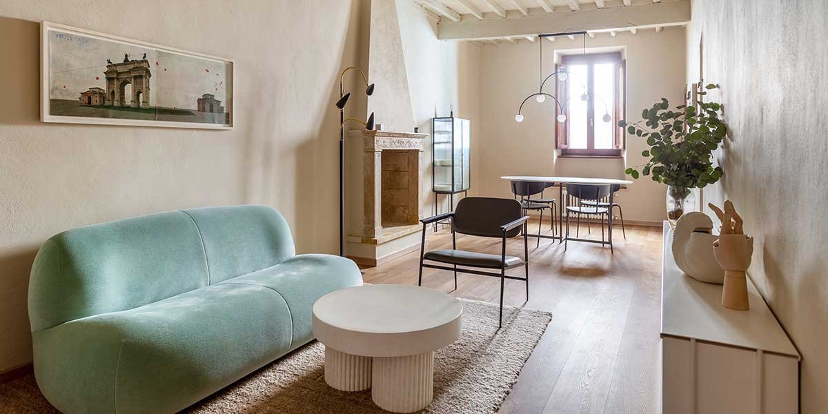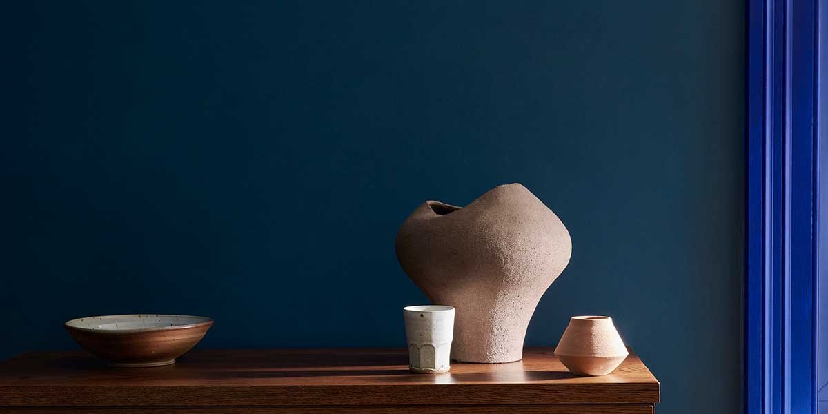A welcoming and essential atmosphere, typical of Milanese elegance, is defined by a design attentive to the original identity of the apartment, which however does not give up contemporary touches of pure style.
A 1930s apartment in Milan, measuring around 80 m2, has been restored to its original character by a refined renovation designed by the kick.office studio. The plan presents the classic layout of the houses of the time: a corridor, which is accessed from a singular L-shaped entrance, onto which all the rooms of the house overlook. The internal layout has been redistributed, creating a living room open to the kitchen (previously separate rooms), two bedrooms and two bathrooms.
The living room with its original herringbone parquet overlooking the kitchen, bordered by the original cement tiles in an elegant white, red and black tricolor checkerboard.
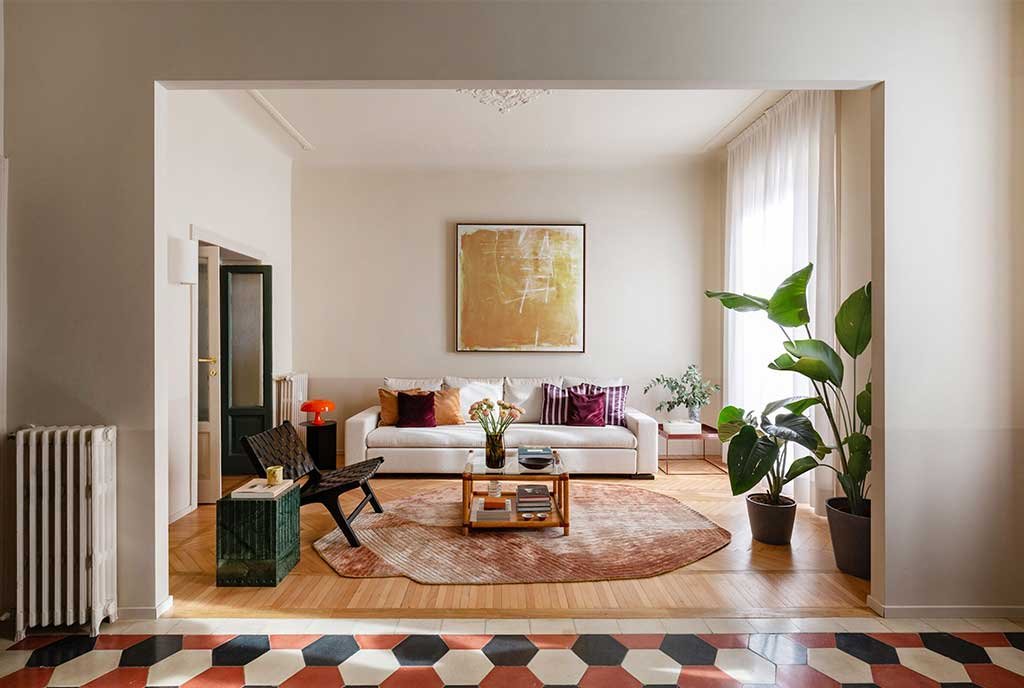
The house retained the historic moldings on the ceilings and the original doors, which have been expertly restored. A starting point of pure inspiration and in perfect dialogue with the new resin floors, which are inserted between the spaces, respecting the color palette of the cement tiles already present, in a conceptual dialogue with the elegant herringbone parquet of the living room, bladed and brought back to its former glory.
The kitchen retains its original historic charm, emphasized by the custom-made furnishings and chosen finishes, in perfect ensemble with furniture and lighting.

The Milanese allure has been completely preserved, a stylistic mood where elegance is sober and never loud and is expressed in hidden details, which reveal a private world to be discovered. The typical double doors with glass doors open onto environments where nothing is left to chance: each piece of furniture has been carefully thought out, the nuances of the walls play in contrast, creating dynamics that define the function of each space.
The corridor of the apartment painted like a box in a refined shade of green.
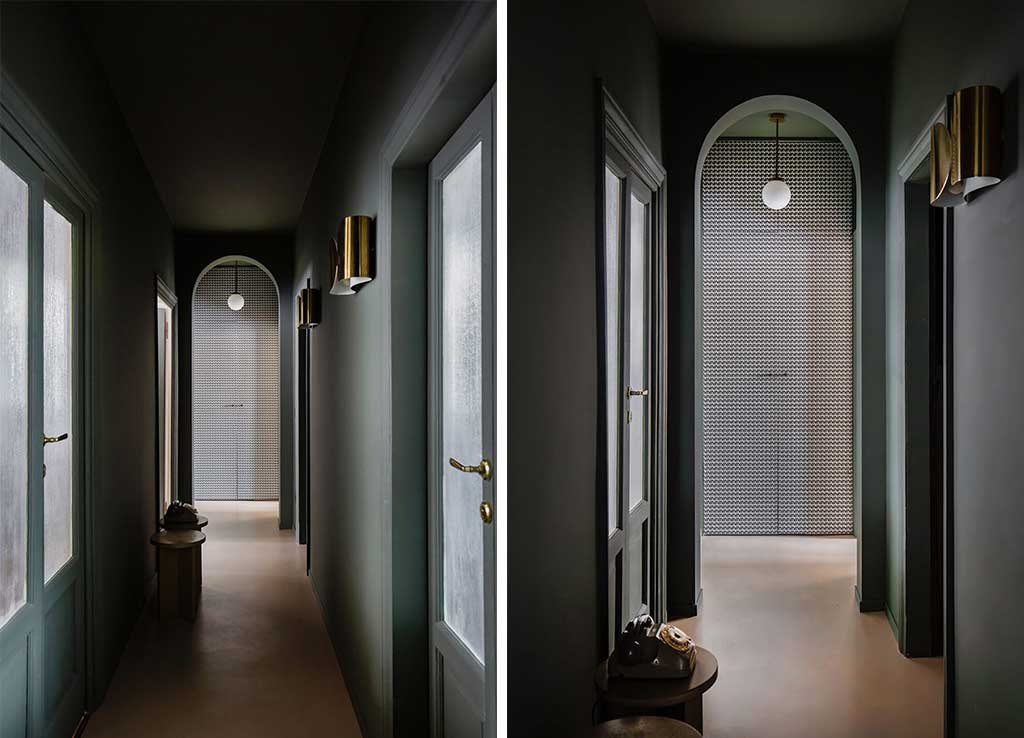
The long corridor is now characterized by a warm shade of green, where shiny metal wall lights stand out to match the door handles, which highlights the built-in wardrobe covered in wallpaper, a real “screen” that hides the area laundry. The resin floor takes up the shades of the parquet in the living room and continues both in the single bedroom and in the service bathroom, also in green to maintain continuity and illuminated by a yellow piece of furniture and lights, with contrasting black touches.
In the bedroom, the chromatic pendant that characterizes the entire house continues.
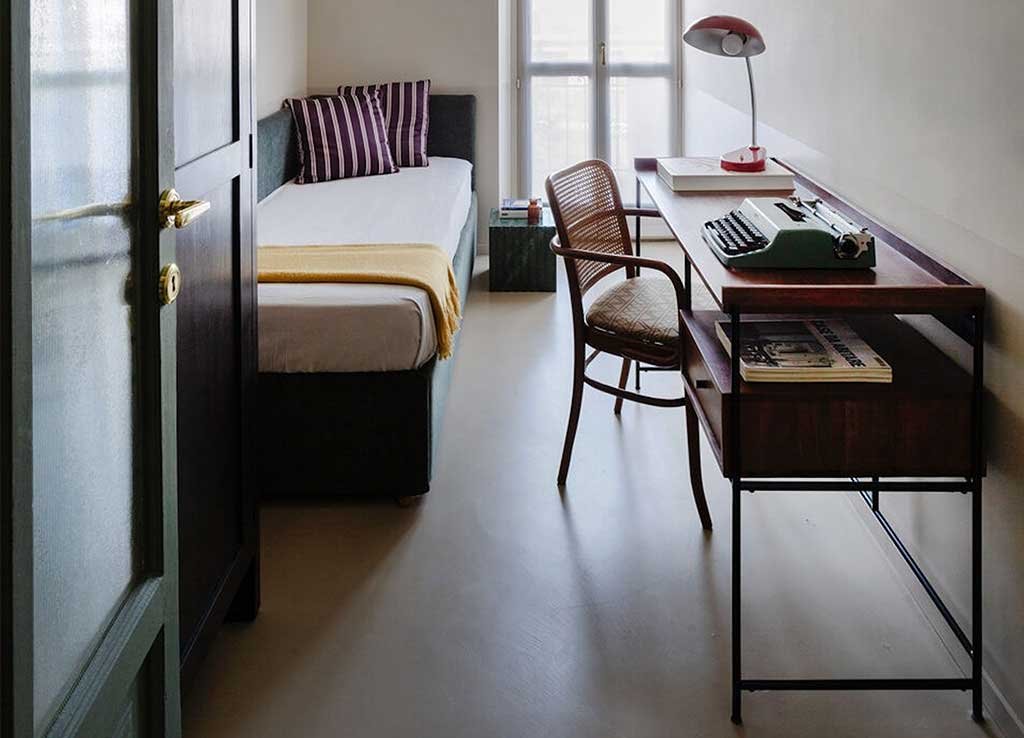
The bathroom overlooking the corridor takes on the green, playing in contrast with the resin and the yellow of the furniture and lights.
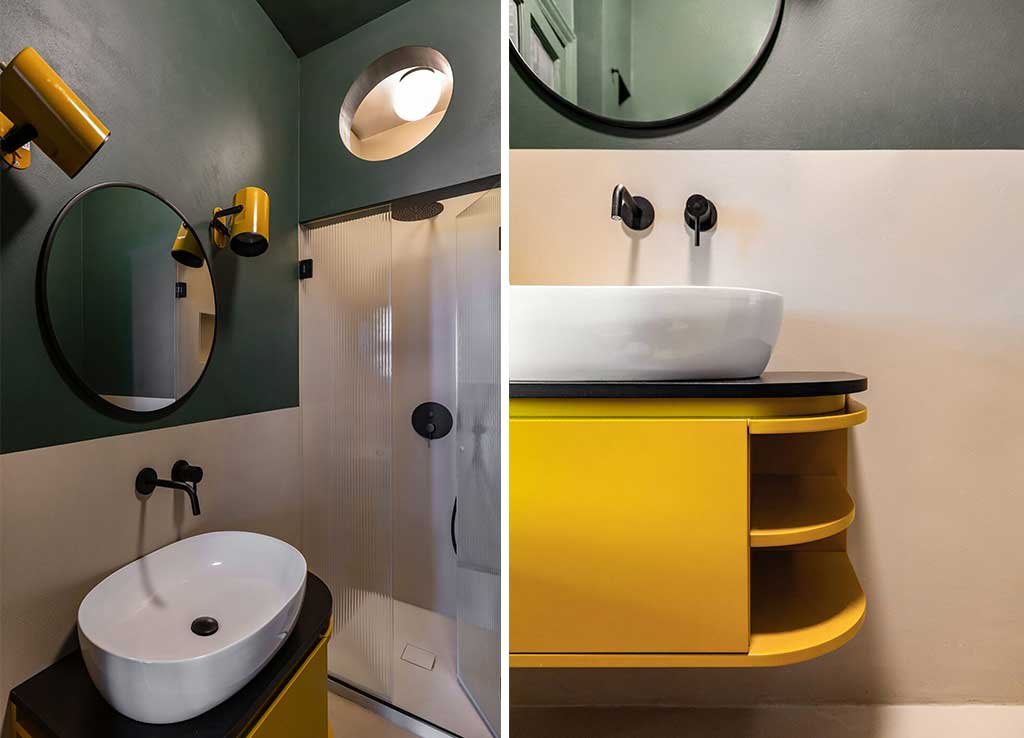
The living room and kitchen are now communicating and create a large living area, marked by a portal that ideally divides the two areas, limited by the original finishes. Common thread: the refined milky white shade that illuminates the entire room, highlighted even more by a second creamy nuance that paints half of the walls. A detail that continues throughout the house, changing the color scheme in the bathrooms, but which defines a conceptual framework that links all the interiors.
The living room and kitchen play with each other in a mix and match of colors and contemporary design.
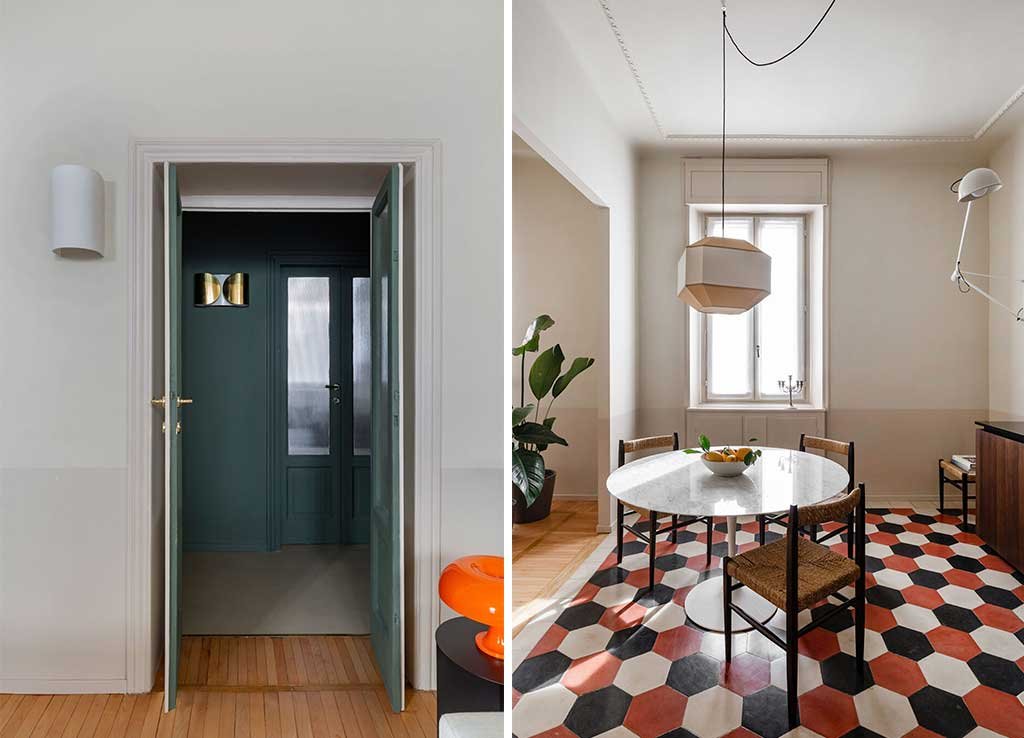
Especially in the kitchen, the tricolor checkerboard cement floor – white, black and red – introduces a retro style that inspires modern design furniture and recalls vintage atmospheres, with walnut ribbed finishes combined with black quartz tops, ideally in harmony aesthetic with the table, chairs and chosen lighting. Everything is perfectly en pendant, creating a highly effective visual unicum.
The bedroom is minimal and takes inspiration for the details from the characteristic red and black checkerboard cement floor.
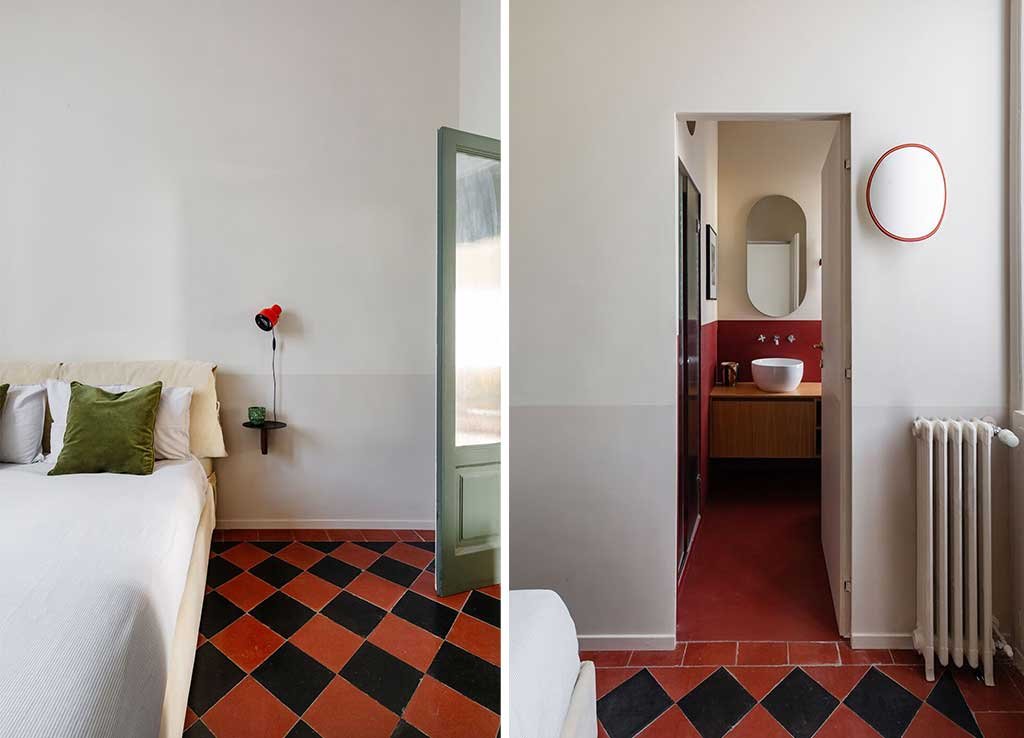
The master bedroom retains the colors of the living room on the walls but is warmed by the rich and precious red of the original floor, which acted as a muse for the tone of the en suite bathroom, which is accessed by a flush door, also painted to disappear once closed. Other pluses, such as the restored historic radiators already present in the house, contribute to making this careful revision even more fascinating, which has given new life to a context with an ancient soul.
Project by kick.office – kickoffice.net
Photo © Giulia Costa
The en suite bathroom, which is accessed by a flush door, matches the red of the room.

Floor plan of the Milanese apartment, with its typical floor plan characterized by a long corridor onto which the different rooms overlook.
