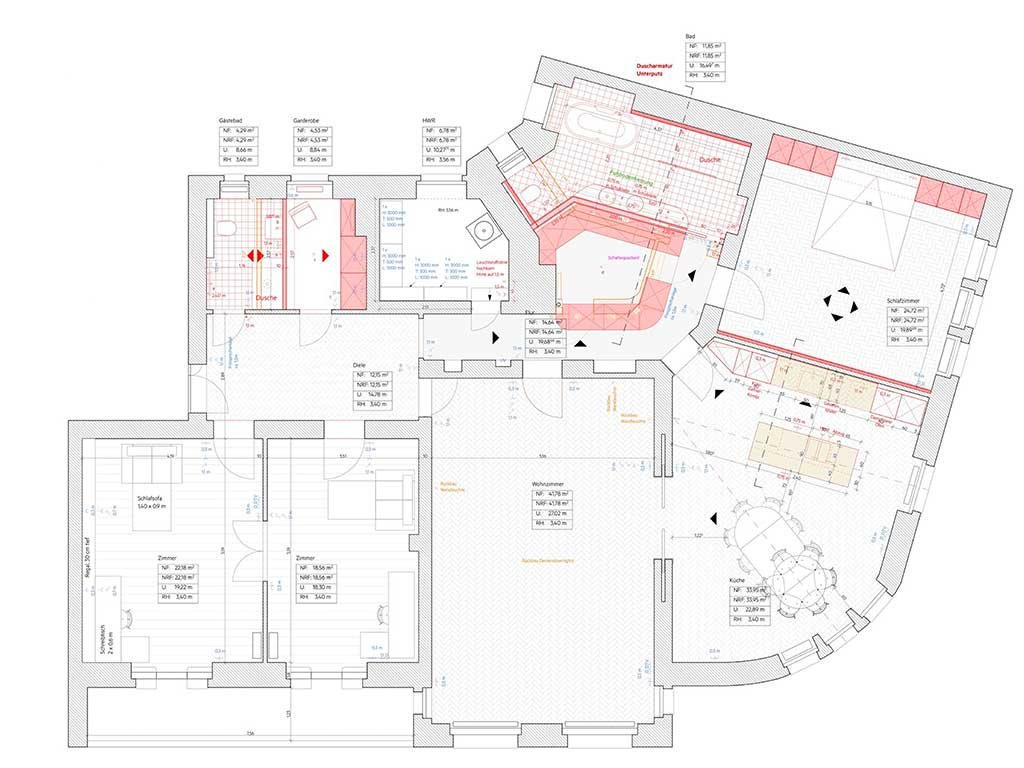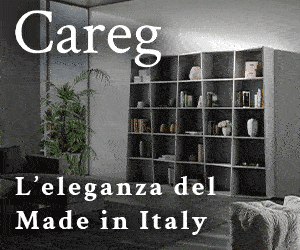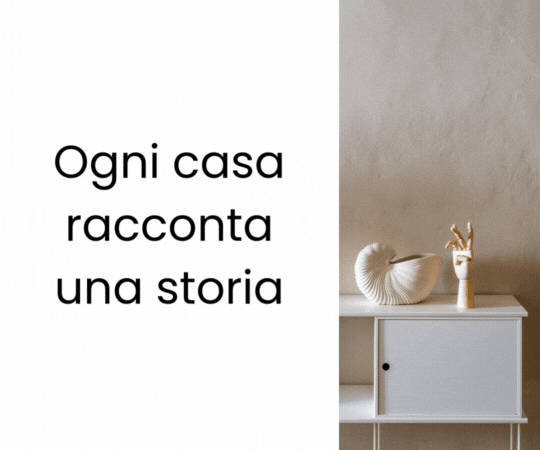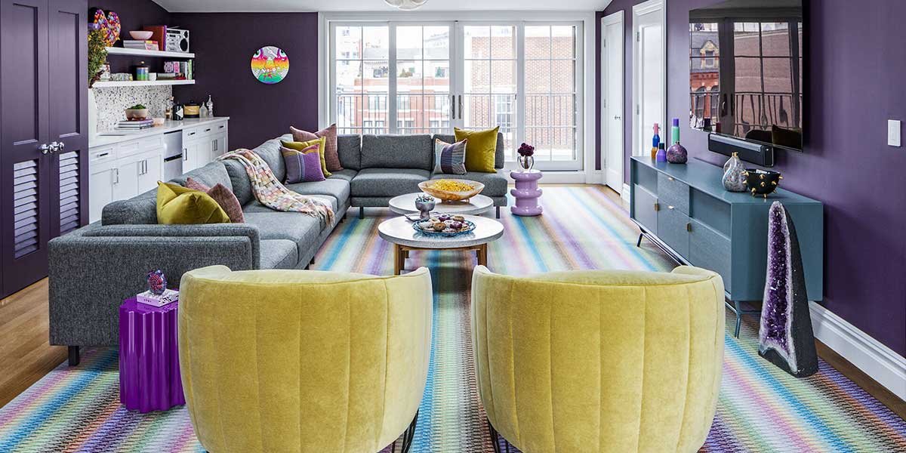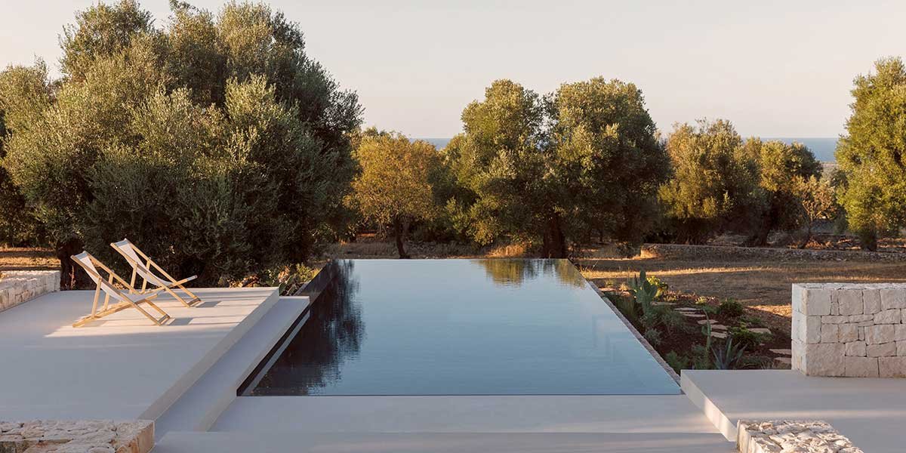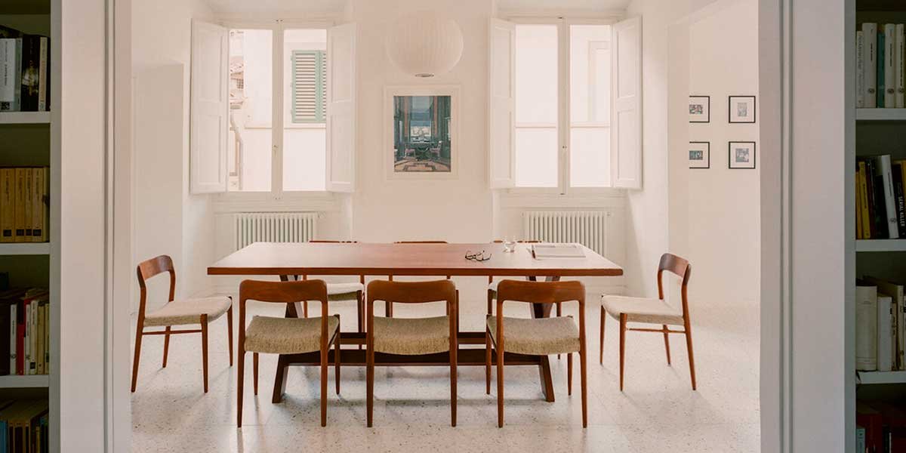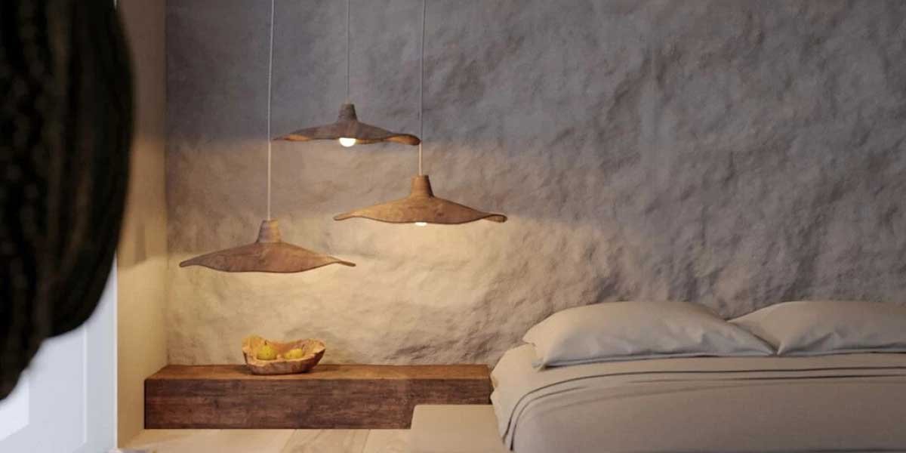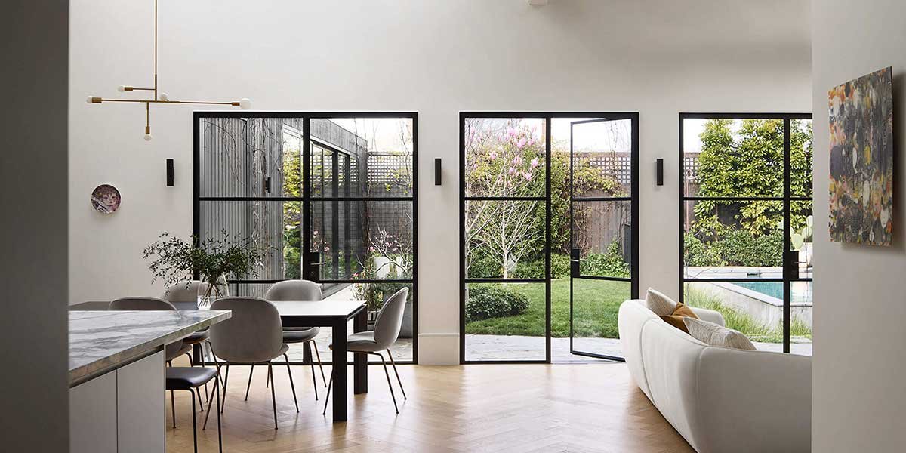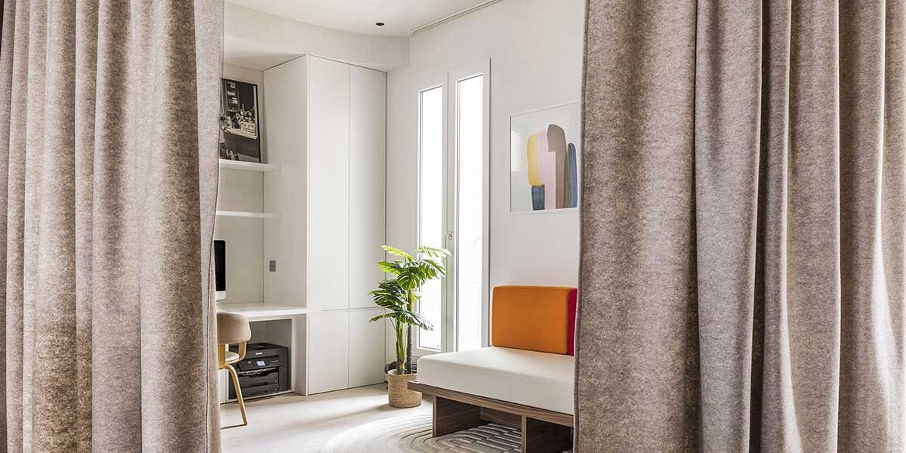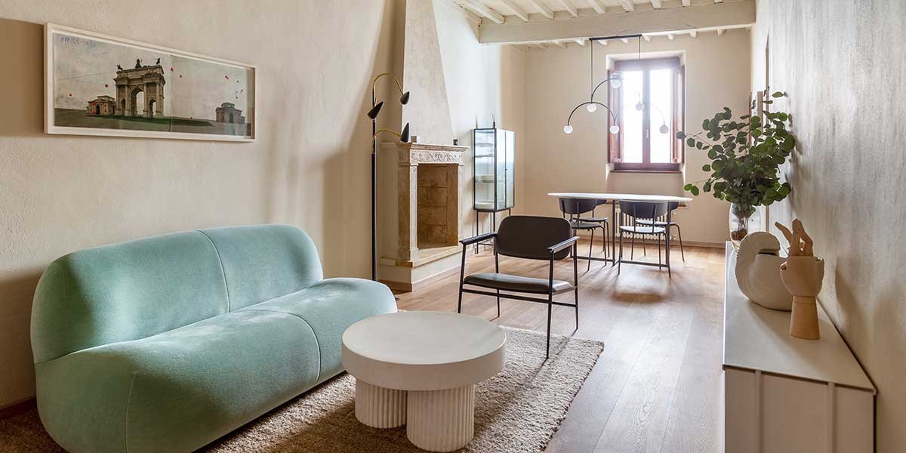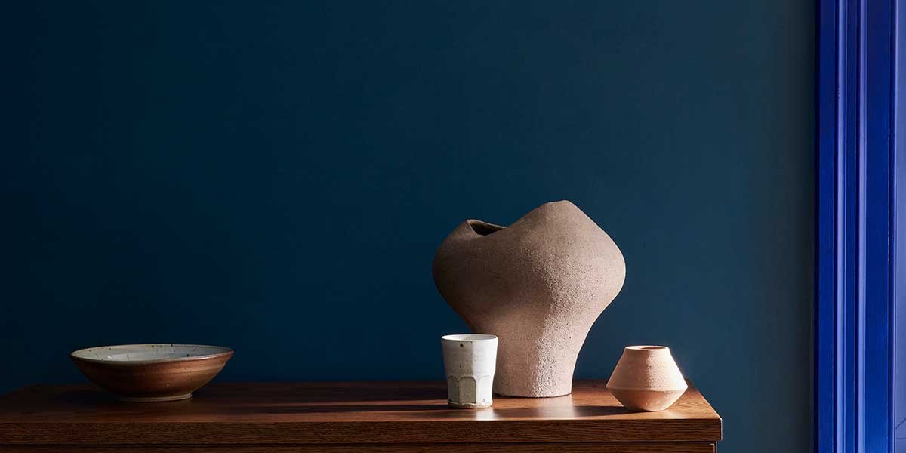A period plan manages to respond to the dynamics of contemporary life with a few but fundamental renovation works, the result is a house with a modern attitude that keeps all its charm intact.
We are in Berlin, in the elegant Charlottensburg district, where there is a large apartment of over 190 m2 from the early twentieth century that miraculously survived the bombings of the Second World War. Overlooking the Lietzensee, one of the city’s lakes, it maintains a refined bourgeois atmosphere with parquet floors, original doors and fixtures, moldings and decorative plasterwork on the ceiling.
The entrance to the apartment overlooked on the left by the service rooms, opposite the dressing area with bathroom and master bedroom, on the right the living room, study and children’s bedroom, the latter rooms overlooking a balcony.
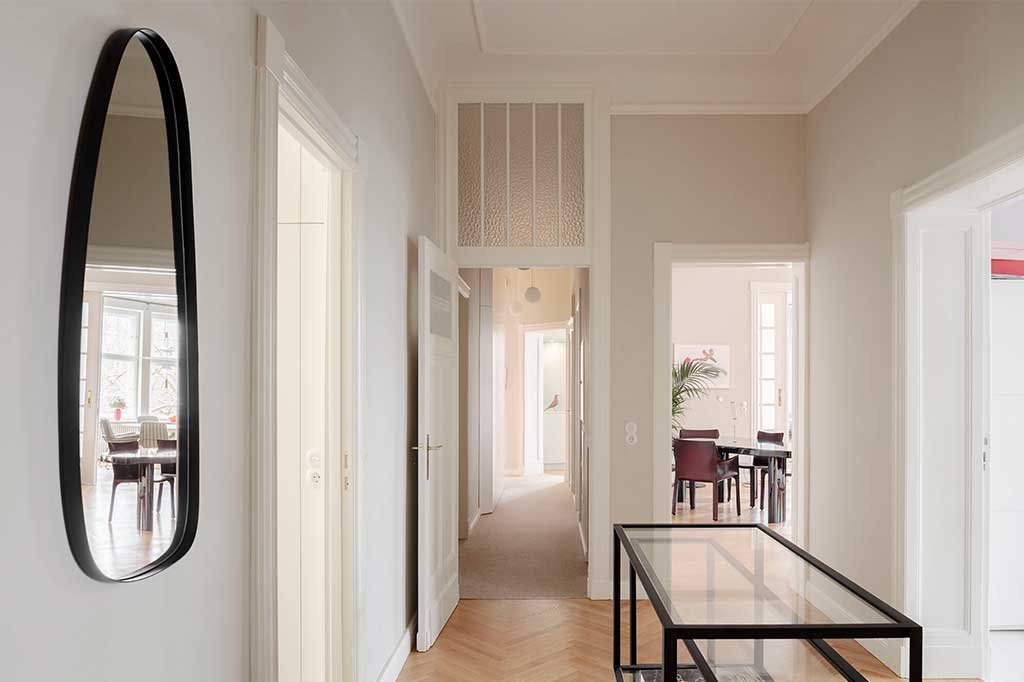
Its subdivision was already very contemporary in itself, despite some typical characteristics of the era in which it was built: large entrance hall, large living room and spectacular corner dining room, master bedroom, two bedrooms, two bathrooms, kitchen and service room . The complete renovation was carried out by the CAMA A studio at the request of a family with children, who wanted to renovate the interiors and change the use of some rooms.
The new kitchen created in the ancient and large dining room, characterized by a spectacular corner window.
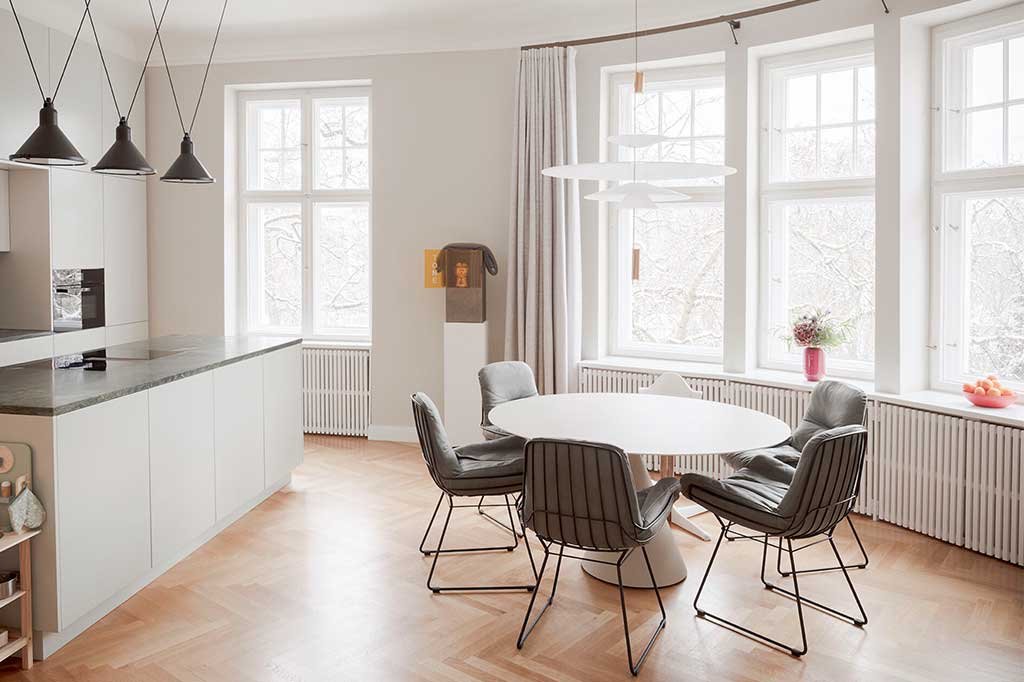
The starting ideas were very clear right from the start: make the most of the spaces without upsetting the floor plan, create a kitchen area open to the living room, create a dressing room and a large en suite bathroom for the master bedroom. All this, without affecting the original architecture of the house, maintaining its old-fashioned characteristics and details.
In a refined game of ton sur ton, the kitchen is now bright and directly connected to the living room.
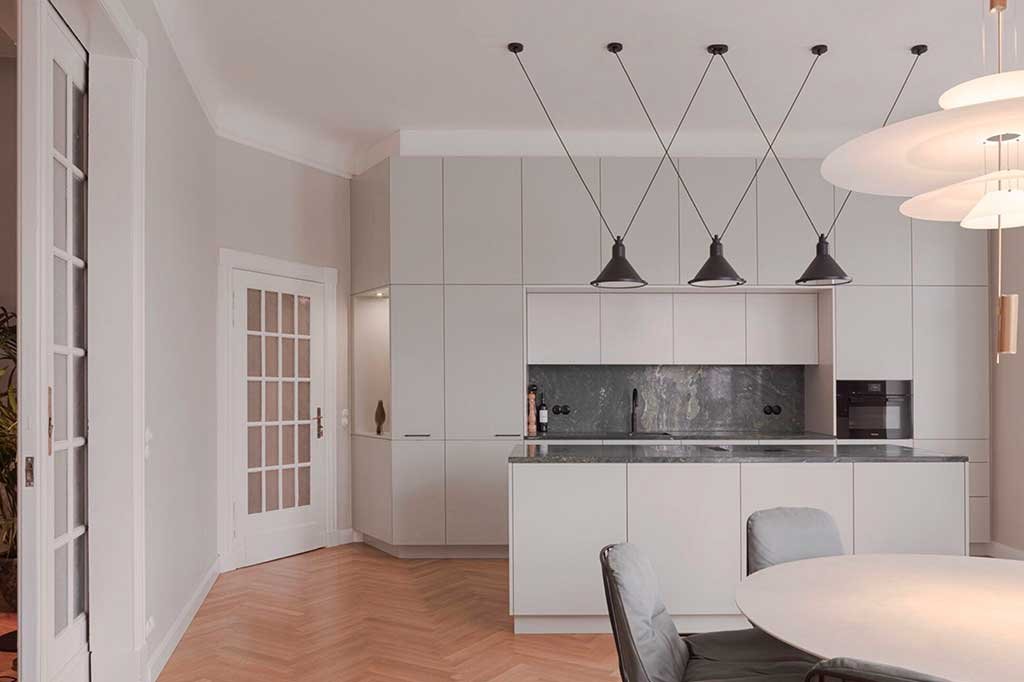
The living room is very large and characterized by many period details, it maintains the colors seen in the kitchen and has been furnished with a refined minimal design.
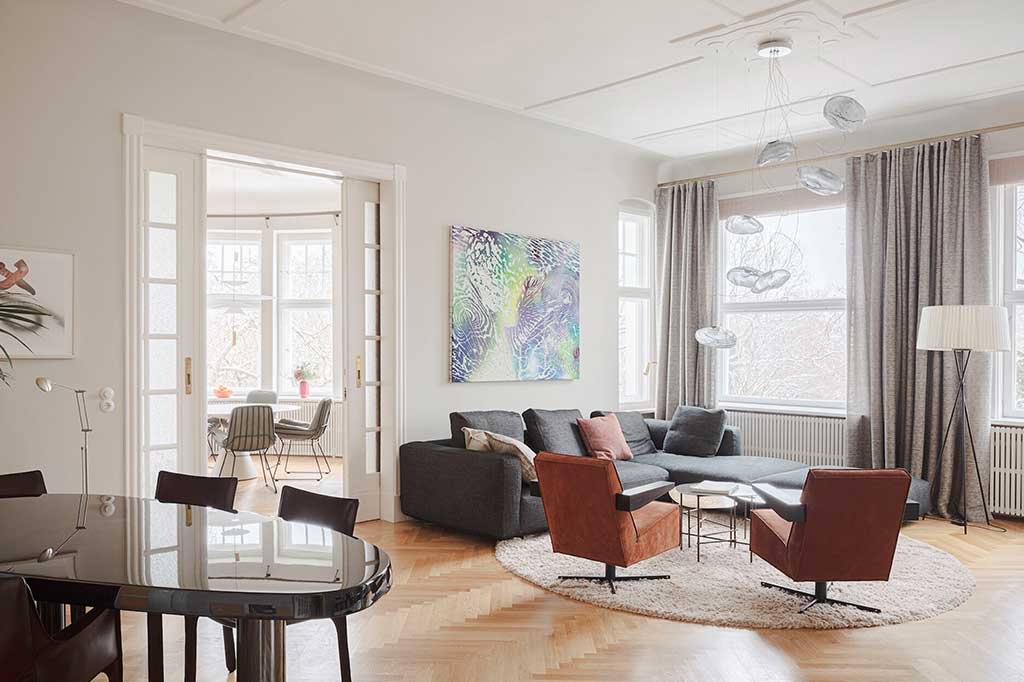
Starting from the fundamental desire of the clients – an open living area with a modern and bright kitchen – it was necessary to change the destination of the original one, previously overlooking the courtyard, placing it in the old dining room. This room is connected to the living room by a French sliding door and creates a single whole which, if necessary, can be separated.
The study, in a delicate shade of green, opens directly onto the entrance and is connected to the children’s room.

The result is a contemporary environment perfectly inserted into an early twentieth century context, designed with elegant minimalism and a careful choice of colors for furnishings and walls. The kitchen is in an impalpable shade of gray perfectly combined with the custom-made furniture, the latter in a delicate shade of green tones. Light furnishings emphasized by dark touches such as the island top and pendant lamps. Everything goes perfectly with the warm white chosen for some walls, ceilings and fixtures.
The children’s room plays with shades of powder pink and aqua green, in harmony with the practical and easy-to-maintain white floor.

The same atmosphere is found in the living room, furnished with a few but carefully studied Scandinavian furniture, material textiles and high-design lighting, which are a conceptual trait d’union with the style also chosen for the green study and the children’s bedroom, which communicate with each other and overlook the entrance. The bathroom, however, has been moved to where the kitchen used to be, becoming a chic plus for the master bedroom and leaving room for a practical and spacious dressing room.
On the left, the dressing room with wardrobes built where the old bathroom used to be and overlooking, in the photo on the right, directly onto the kitchen.
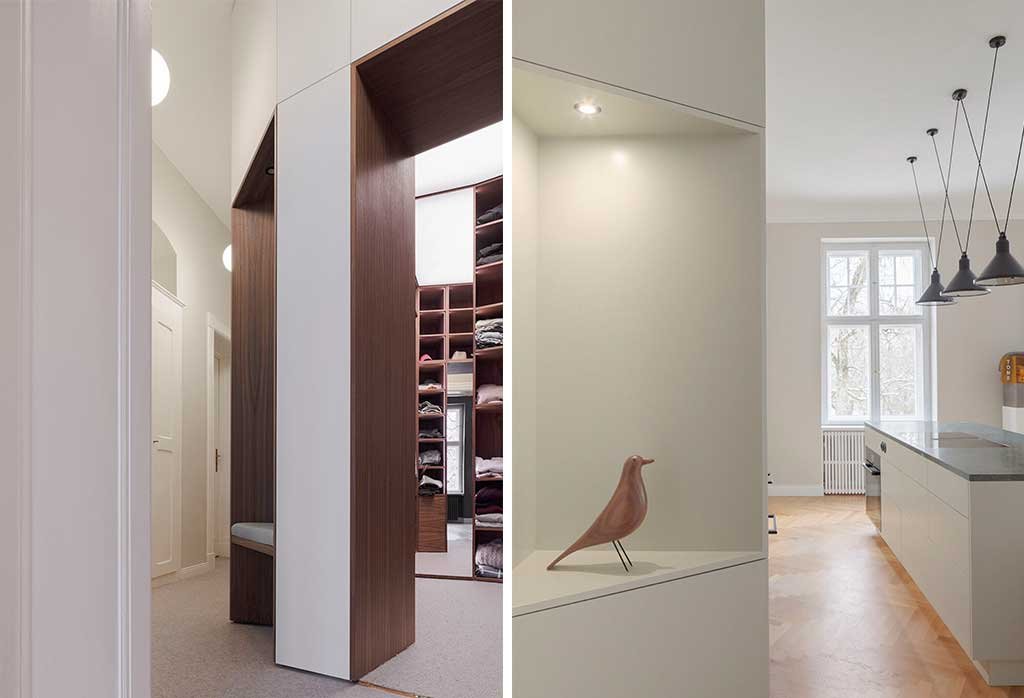
The masonry works affected precisely this area, eliminating the walls of the old bathroom to create a structure specifically designed for the wardrobes; and they went to arrange the service area completely overlooking the courtyard and from which you can immediately access the entrance.
Refined and with two windows, the new bathroom takes the place of the old home kitchen, designed in a very elegant combination of white and very light pink.
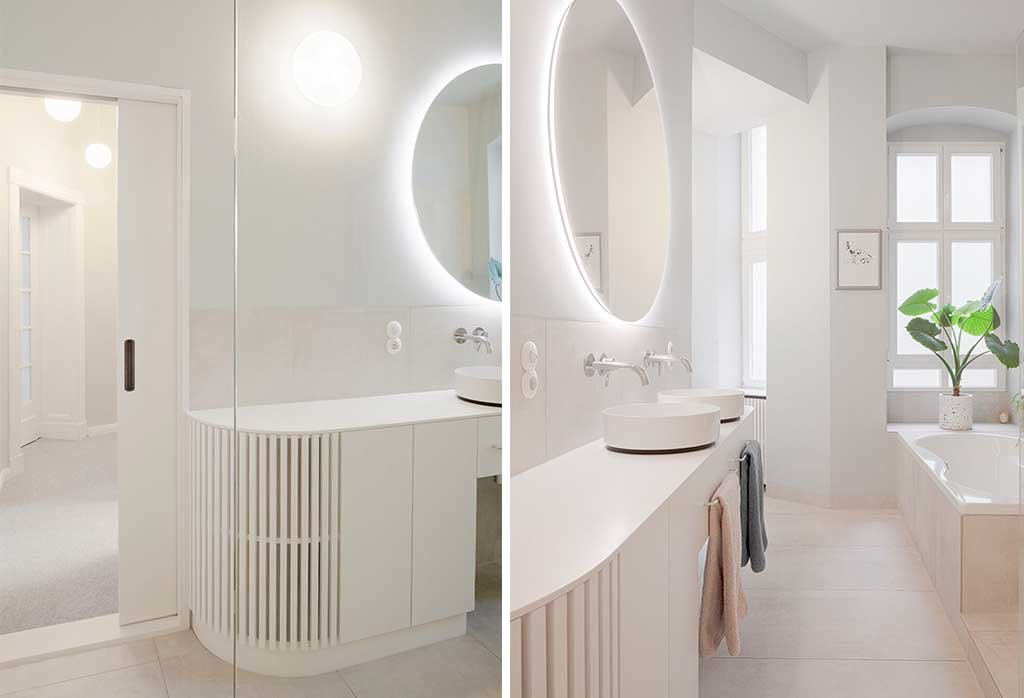
Here, in line, there is the second bathroom, a wardrobe and the laundry area. Where possible, the original wooden floors laid in a herringbone pattern were maintained and preserved thanks to careful restoration work. The large windows and the chosen colors contribute to creating an atmosphere of enveloping comfort, bright and elegant in its minimalism with vintage features.
Project by studio CAMA A – camaberlin.de
Photo © hiepler, brunier
The floor plan of the Berlin apartment in the Charlottensburg district, where the renovation works which mainly affected the service areas in favor of a redistribution of the internal spaces are highlighted in red.
