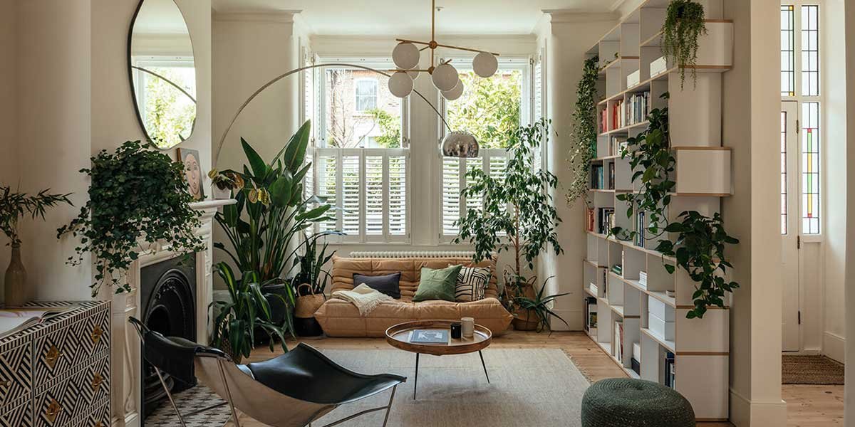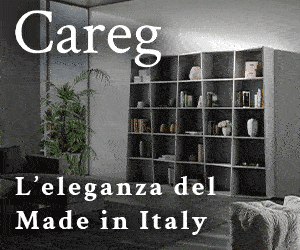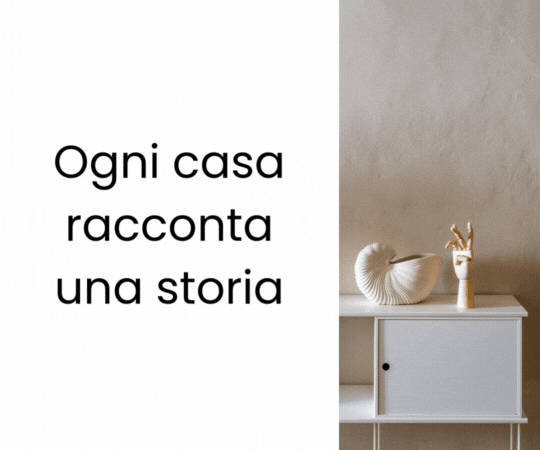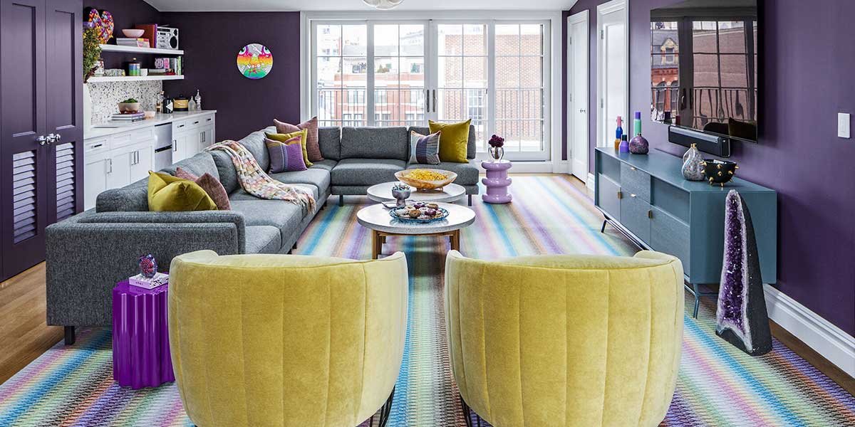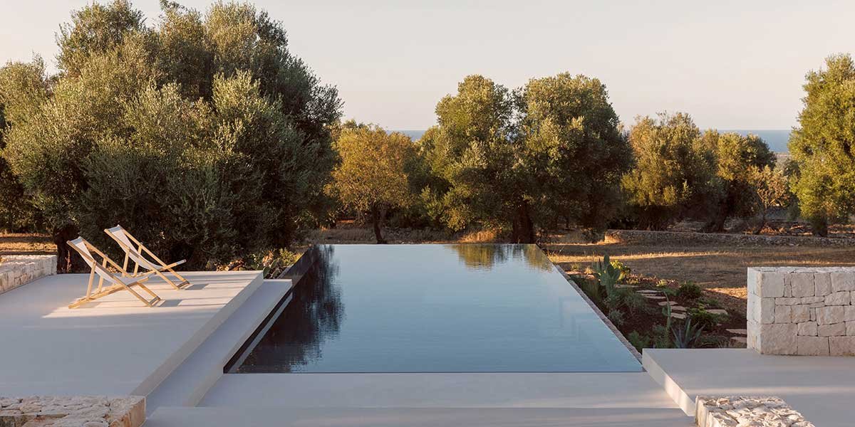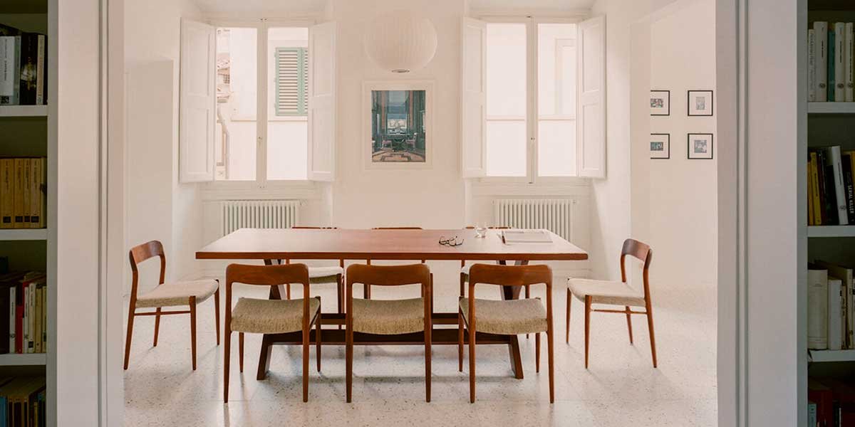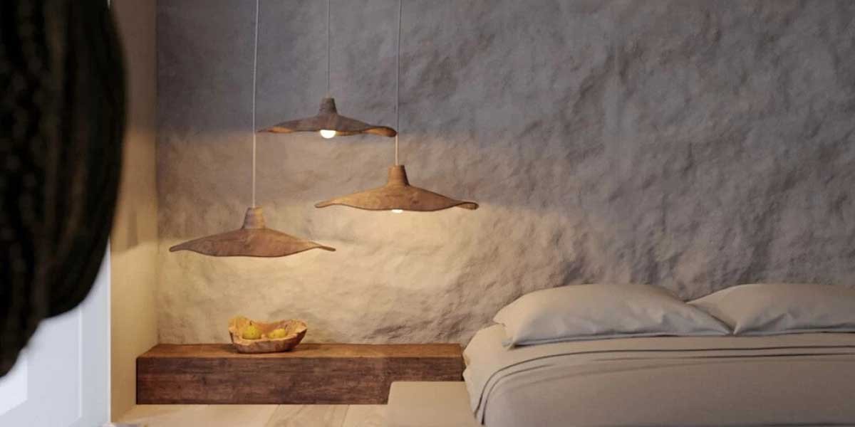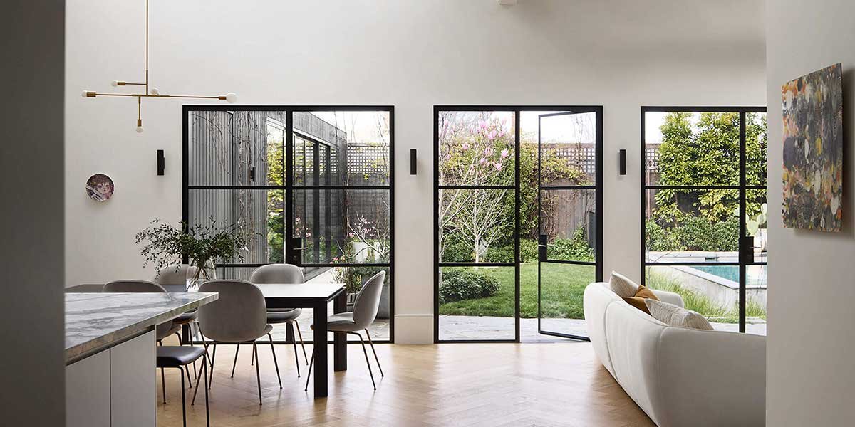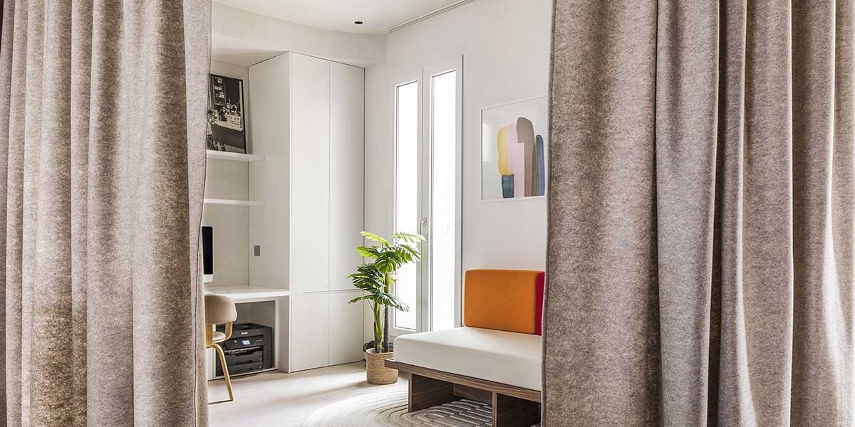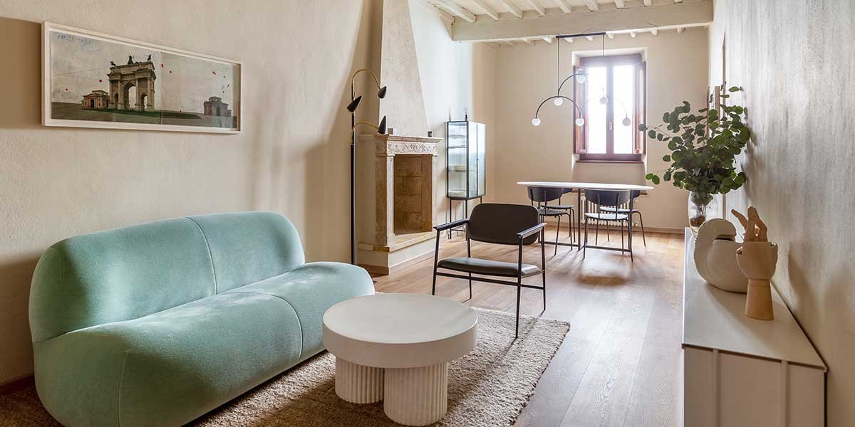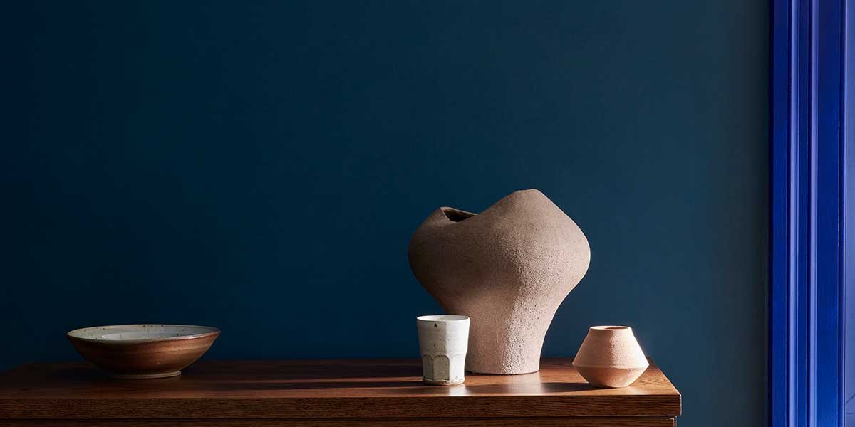A radical renovation has transformed a nineteenth-century English townhouse into a contemporary home with a strong personality, between ancient, modern and an unexpected green oasis.
In Peckham, south London, a typical Victorian terraced house has been revolutionized by a refined renovation by Neil Duscheiko Architects for a young professional couple. The building is made of brick and on several floors, with a small garden behind it and dates back to the end of the 19th century. There were several requests to respond to: paying homage to the Sri Lankan heritage of the owners who, working from home, wanted multifunctional and stimulating spaces, focusing the project on the concept of well-being and taking inspiration from the aesthetics of the Sri Lankan architect Geoffrey Bawa, in particular his elegant use of plants to create welcoming and green environments.
The extension of the burnt wood back has given light and space to the original building, where a beautiful internal vertical garden has been created.
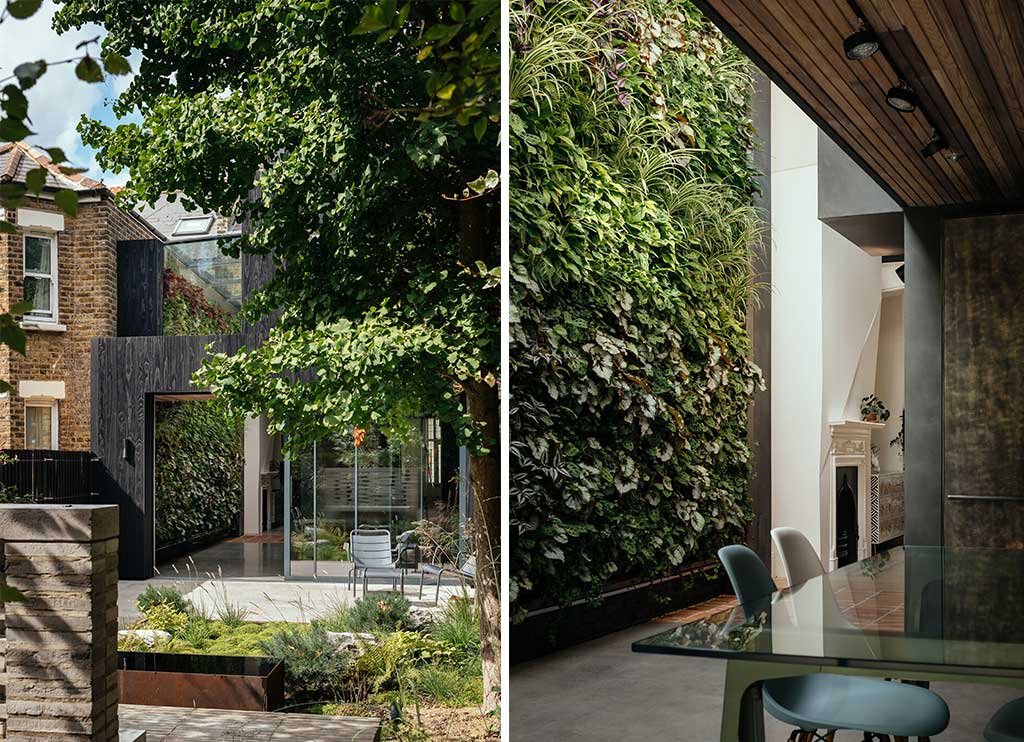
The internal green wall of the house acts as a backdrop to the kitchen and a trait d’union with the living room which has maintained its original appearance.
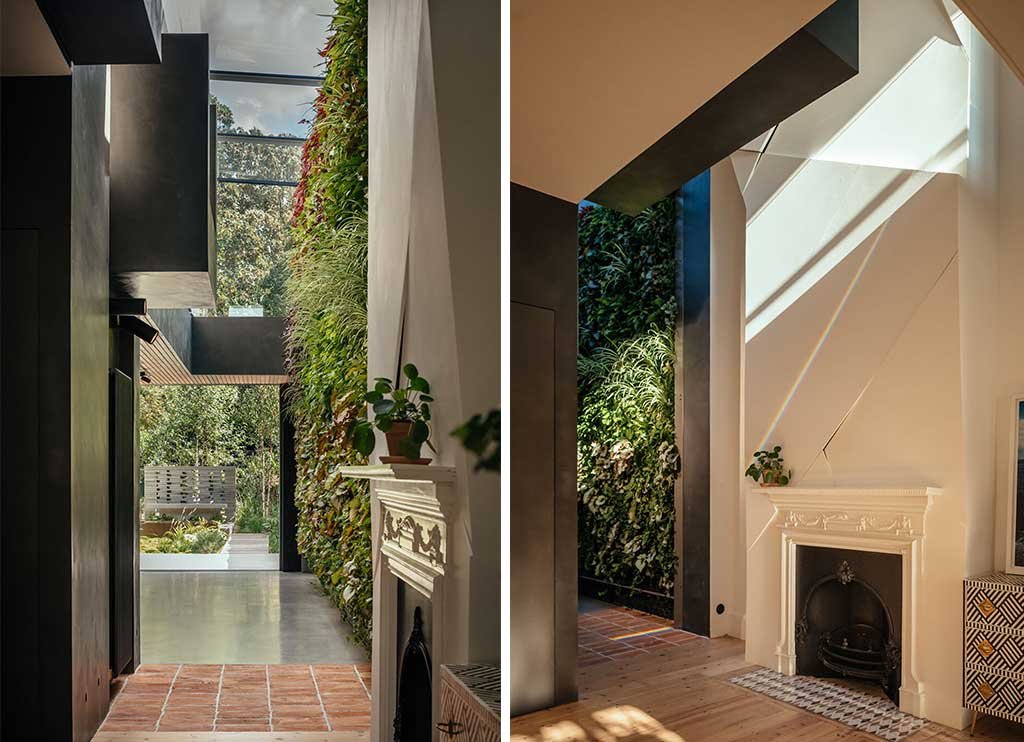
A leitmotif full of creative ideas in the use of colours, textures and materials, where the different rooms flow into each other through bold architectural choices, attentive to the connections between nature and ergonomics, without neglecting an exciting and unusual allure. The contemporary extension of the rear has opened previously dark and small interiors to light and air, thanks to the creation of floor-to-ceiling voids and wells of light. This transformation revolutionized the layout of the floor plan, creating true open spaces between the different areas, the garden and the spectacular internal green wall.
Period details such as the original fireplaces dialogue with the new spatial dynamics of the house, a play of empty and full spaces, balconies and views on the different floors.
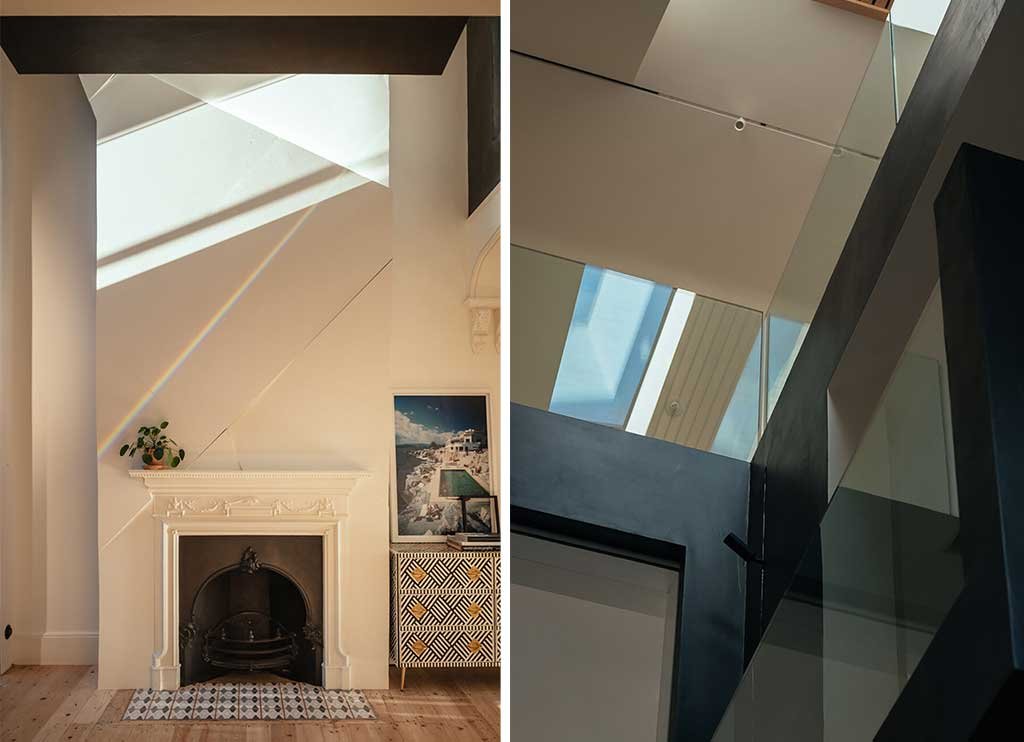
From the large living room to the minimal and material kitchen, in dark tones, it is possible to look upwards and admire the aerial architecture of the different levels. Landings, windows and internal glass balconies open onto the void, helping to bring light into the depths and offering unexpected views across the entire house. Nature enters the project thanks to an approach that goes beyond the simple “in & out”: in addition to the lush rear garden that shades the kitchen windows – and the panoramic windows of the upper floors – a real surprise is the double-height green wall that runs along the closed side entrance of the building.
The beautiful green wall that forms the backdrop to the kitchen.
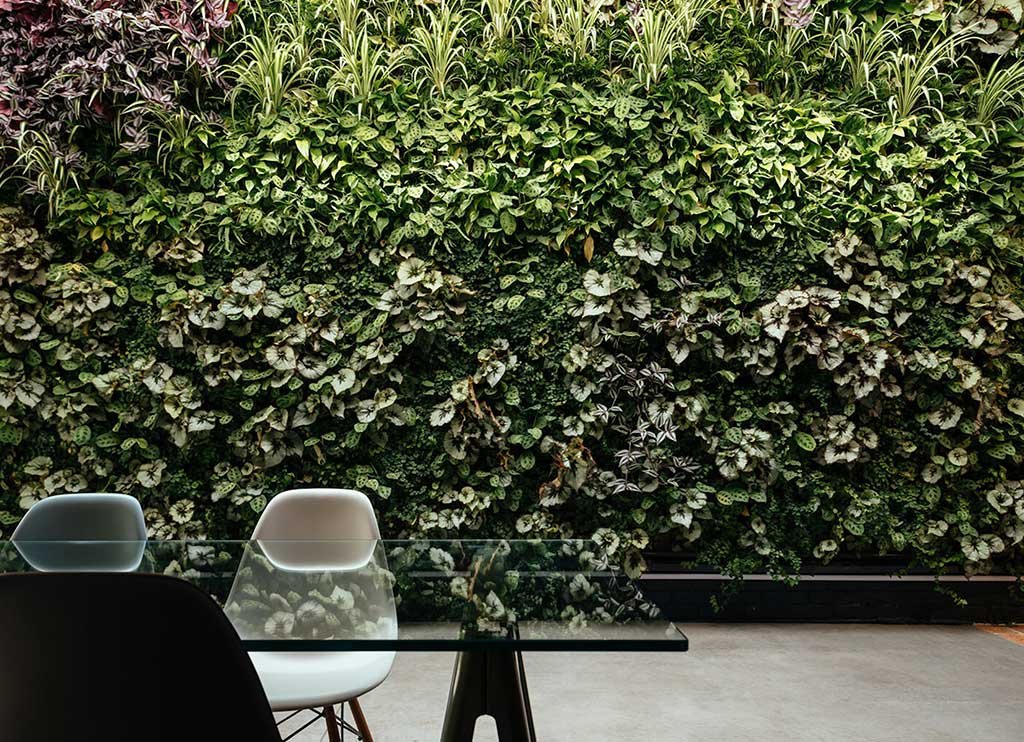
It is placed under a large glass skylight and the (real) plants are arranged in relation to the amount of brightness required by each species, creating a very varied dynamic and organic effect. A rainwater collection system, also fed by the skylight drain and integrated with nutrients, supports this lush example of a vertical garden.
The entrance to the house in light and warm tones has maintained the original wooden staircase.
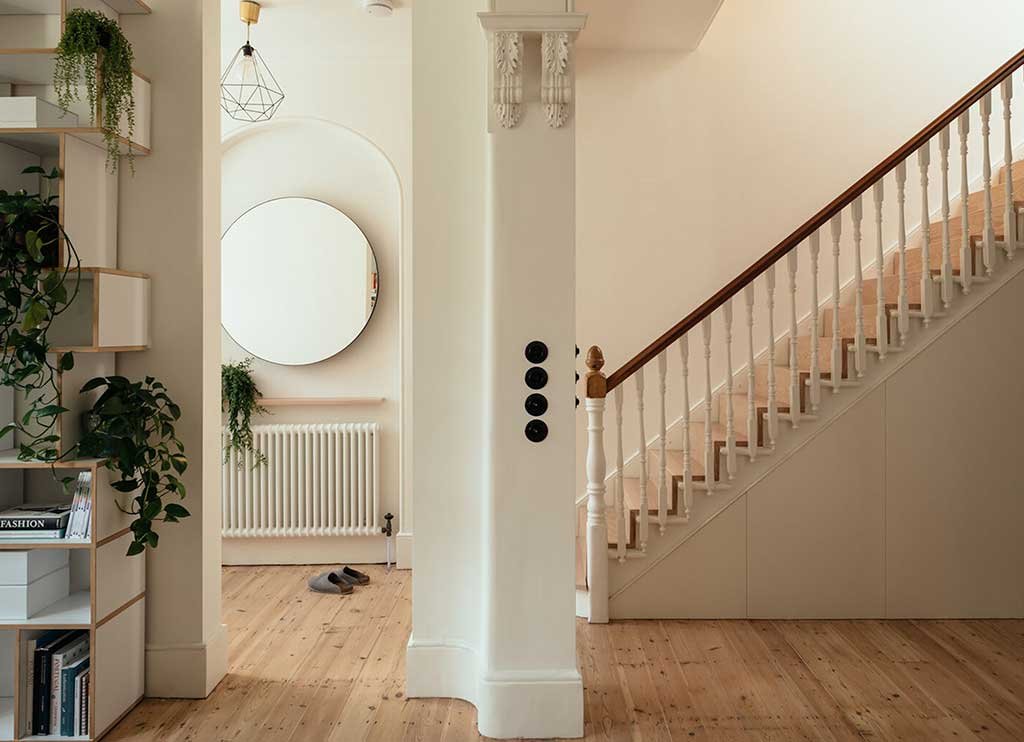
The living room has preserved period moldings and details, a perfect setting for an interior design played on the combinations of period furniture and contemporary design.
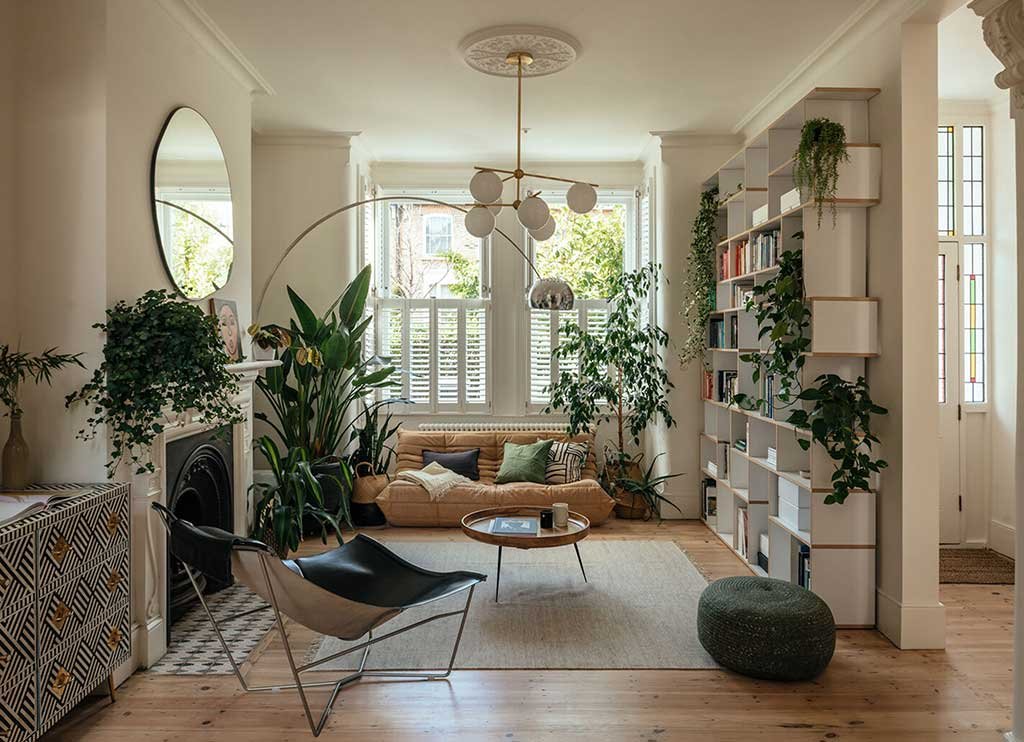
The interiors are played on a stylistic balance between ancient and modern. The front lounge and the entrance with the wooden staircase have been kept original, with period details and mouldings, and lead directly to the kitchen area which is modern and is part of the extension. It was designed with a burnished metal cladding in perfect harmony with the black walls, which recall the new rear façade covered in burnt wood, and deliberately contrasting with the light and neutral tones of the living area. Trait d’union between the two areas, the light wood parquet floors and the original 19th century fireplaces, left to bear witness to the charming taste of the past. In this fusion of styles, the contemporary works of art that adorn the walls stand out.
The refined total black kitchen directly overlooks the rear garden and the green wall.
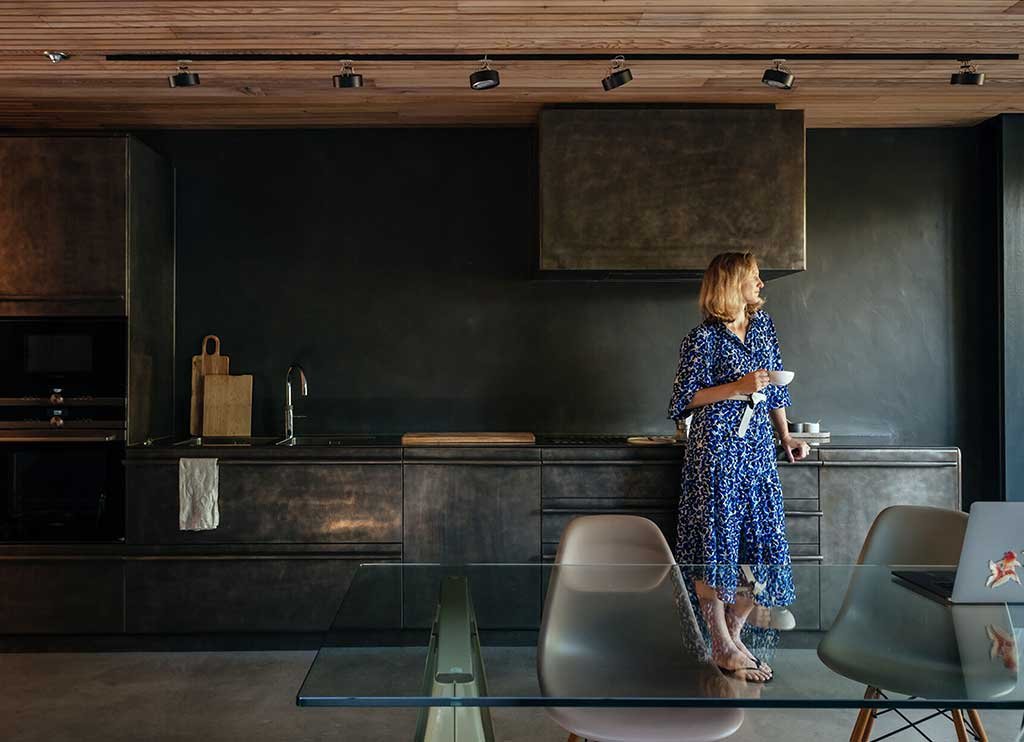
nineteenth-century fireplace with Victorian ceramicsIf the furnishings on the ground floor are a play on mixes of eras, designs and materials – and a profusion of plants – natural wood is a conceptual continuum which, from the floor, is found in the exposed period structural frame, preserved in large part of the house, on the ceilings of some rooms and in the walnut bathtub of one of the bedrooms which internally overlooks the green wall.
The master bedroom is open to the stairs via a glass balcony, allowing for comfortable air exchange and special brightness.
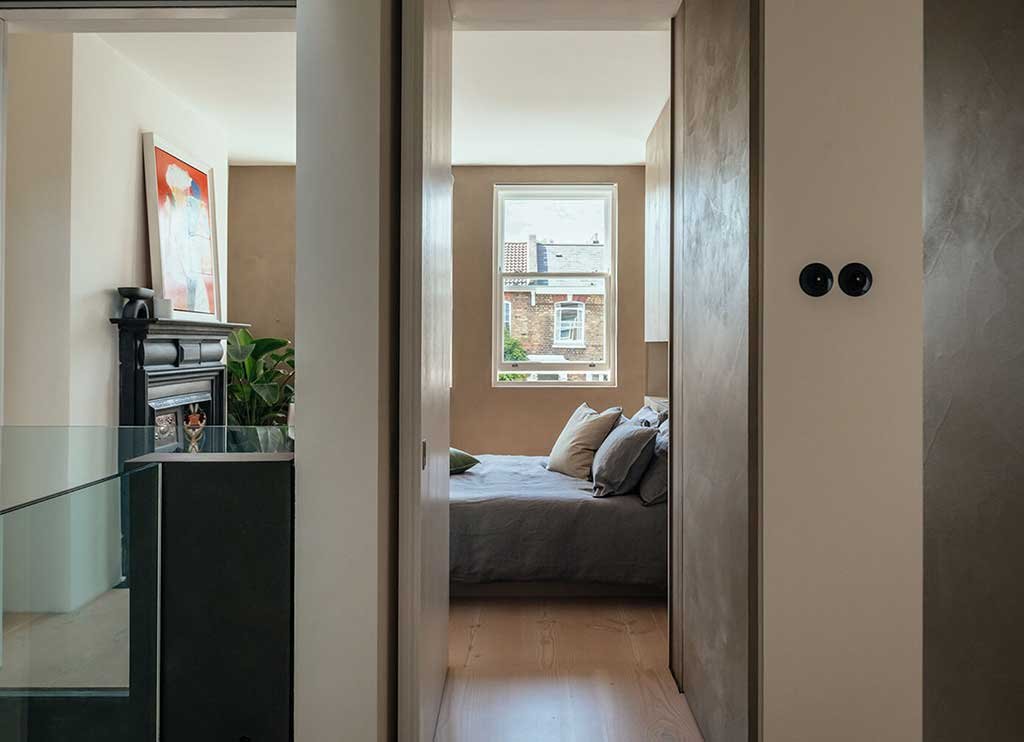
The nineteenth-century fireplace which still retains the original Victorian ceramics inside.
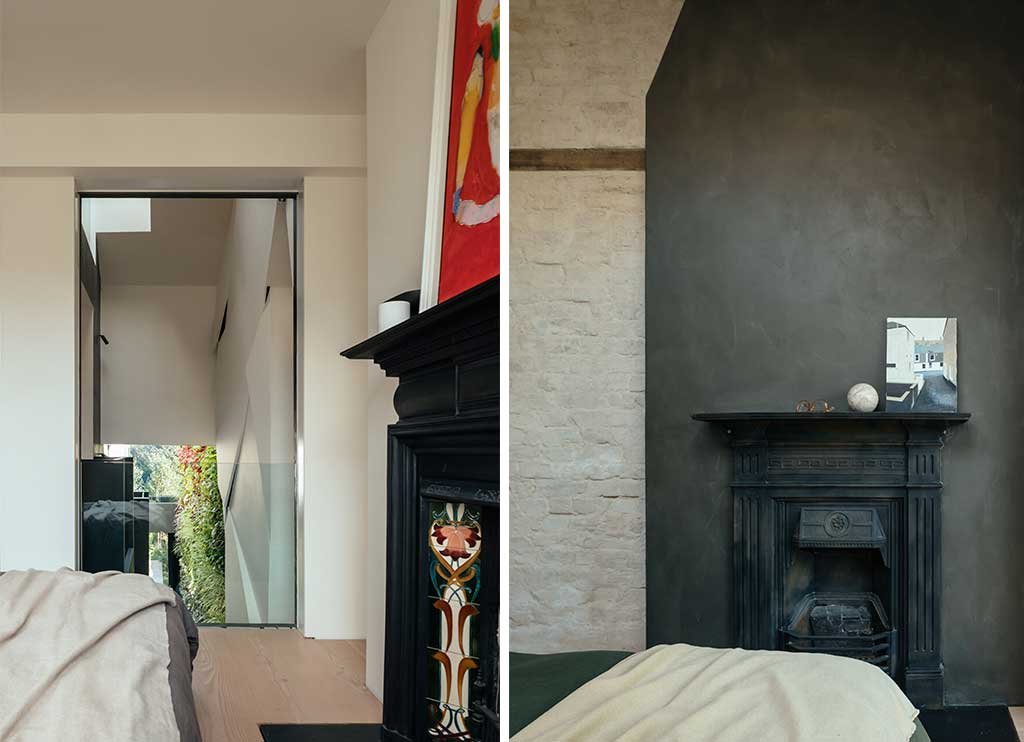
The two bedrooms, apart from the Victorian fireplaces, are minimal and material: the exposed bricks recall the history of the home and contrast with the lime and dark painted walls. The en suite bathrooms are contemporary and dedicated to luxurious relaxation, with polished plaster walls using natural biopolymers extracted from castor beans.
The bathroom opens on one side of the room: minimal and functional, it is covered in a special plaster with biopolymers of natural origin.

The walnut wood bathtub directly overlooks the green wall that runs through the house.
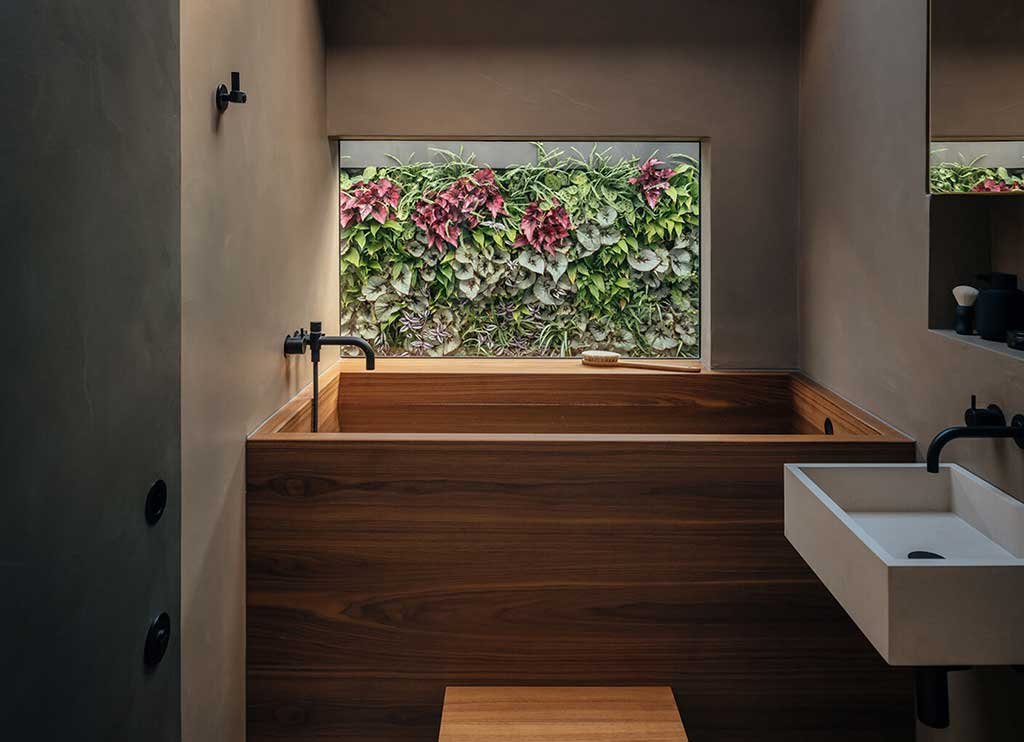
The project, in its entirety, considered not only the redistribution of spaces but also sensorial and emotional aspects of human perception, making it come alive. Above all, it responded to the desire of its inhabitants to detach themselves from everyday reality by creating a welcoming, refined home with an extraordinarily relaxing atmosphere.
Project by studio Neil Duscheiko Architects – neildusheiko.com
Photo © Jim Stephenson
The general plan of the street level of the house including the garden © Neil Duscheiko Architects
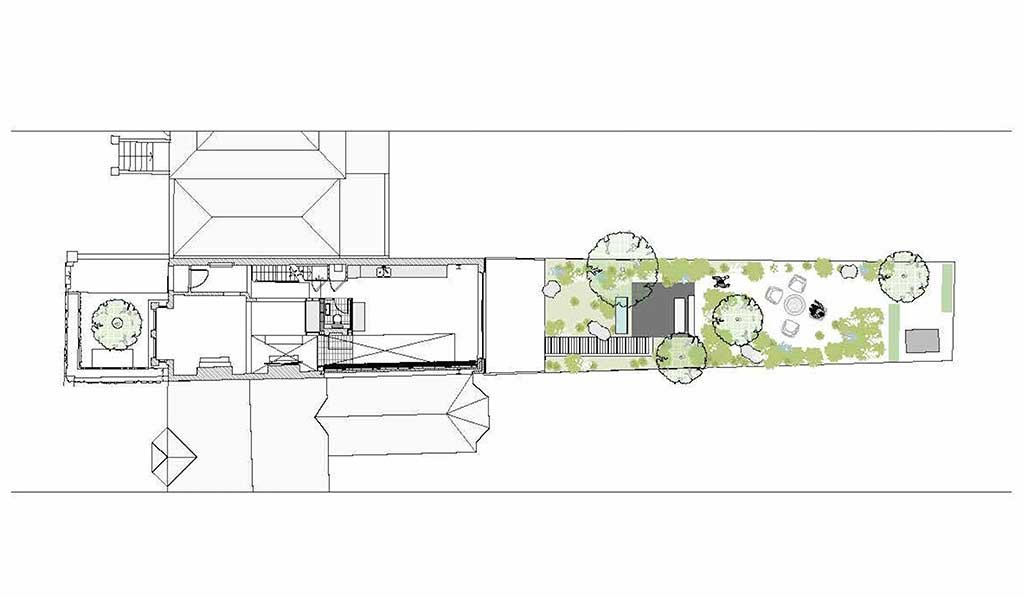
Ground floor plan © Neil Duscheiko Architects
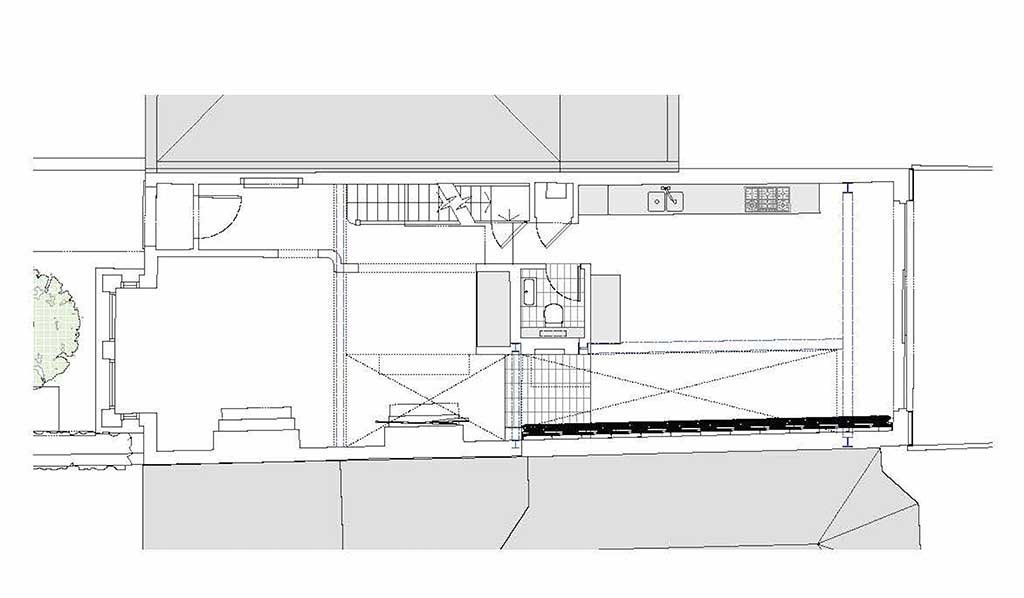
First floor plan with bedrooms and bathrooms © Neil Duscheiko Architects
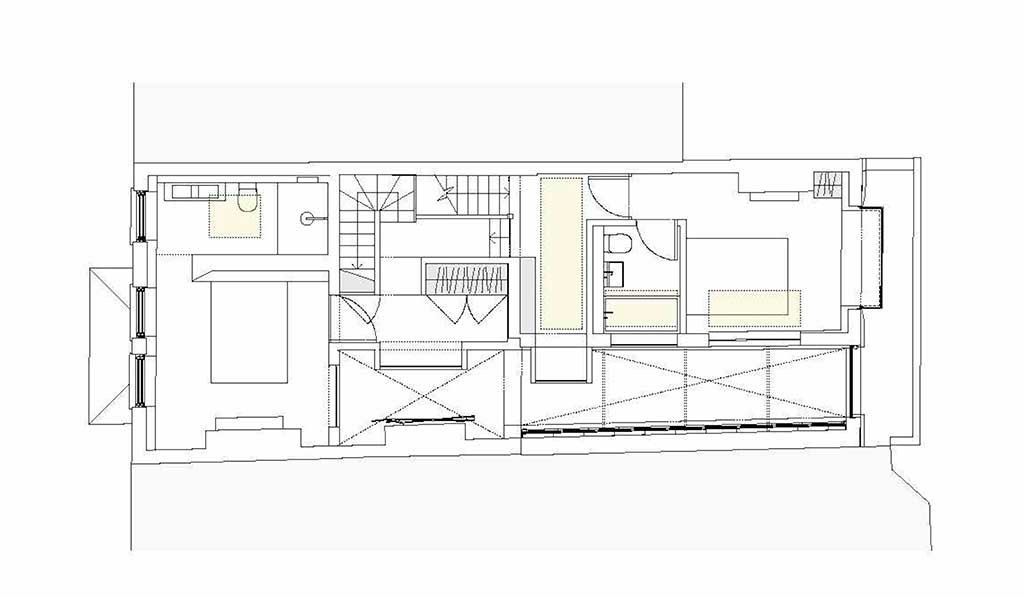
Second floor plan © Neil Duscheiko Architects
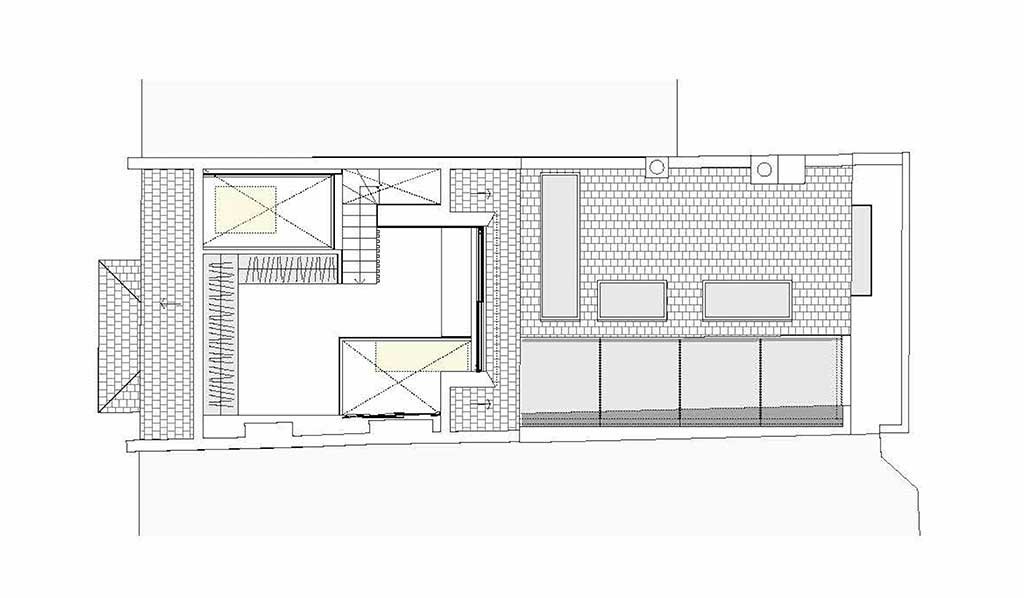
On the cover, the living room of the house has maintained its original architectural allure and all the charm of its Victorian origins.


