The charm of a period residence finds a new conceptual interpretation with a strong contemporary feel thanks to a careful renovation, capable of making a refined 17th century context current.
In the 4th arrondissement of Paris, near the Place de Bastille, there is a historic house: the Hotel de Sagonne, a building protected by the highest level of French cultural heritage classification, designed by Jules Hardouin-Mansart in 1668 as his personal residence in the city. An important name in the history of Baroque architecture, signature of the Grand Trianon in Versailles for King Louis XIV (the Sun King), grandson of the equally famous designer François Mansart. To be clear: the “attic” takes its name from this important family of architects, invented by François himself.
On the right, the historic Hotel de Sagonne building, designed by Jules Hardouin-Mansart; on the right, the entrance staircase of the Parisian residence from 1668.

In this very high-level context, transformed in the mid-20th century from a single maison to a multi-unit building, there is a very elegant large apartment carefully restored by the Wood Marsh Architecture studio for clients who are art collectors. Inside, the rooms are connected to each other as per ancient custom and have been transformed not only into a private home but into a real small art gallery.
The vestibule of the apartment where the works of art stand out in perfect harmony with the original wall panels.

From the large entrance there is direct access to the dining room which, in turn, opens onto the kitchen where there is also a small service room. The entrance and dining room open onto the representative living room overlooking, on one side, a bedroom with bathroom and on the other, a private sitting room-study, followed by a large bedroom with en suite bathroom. The property includes two balconies open respectively onto the living room and the study.
The refined dining room of the apartment, with moldings, original grotesques and contemporary interventions in the wallpaper and furnishings.

The apartment had already undergone a partial renovation in the 1970s which significantly altered some of the original architectural details. The new revision has brought the home back to its original charm, integrating particularly contemporary elements in a very elegant mix and match game between ancient and modern. Key elements of historical importance were then restored, removing subsequent modifications, while adding modern comforts in a minimal style.
On the left, the black marble fireplace stands out against the pink walls, matching the table top; on the right, the bar corner hidden behind a door with a magenta background and mirrors.
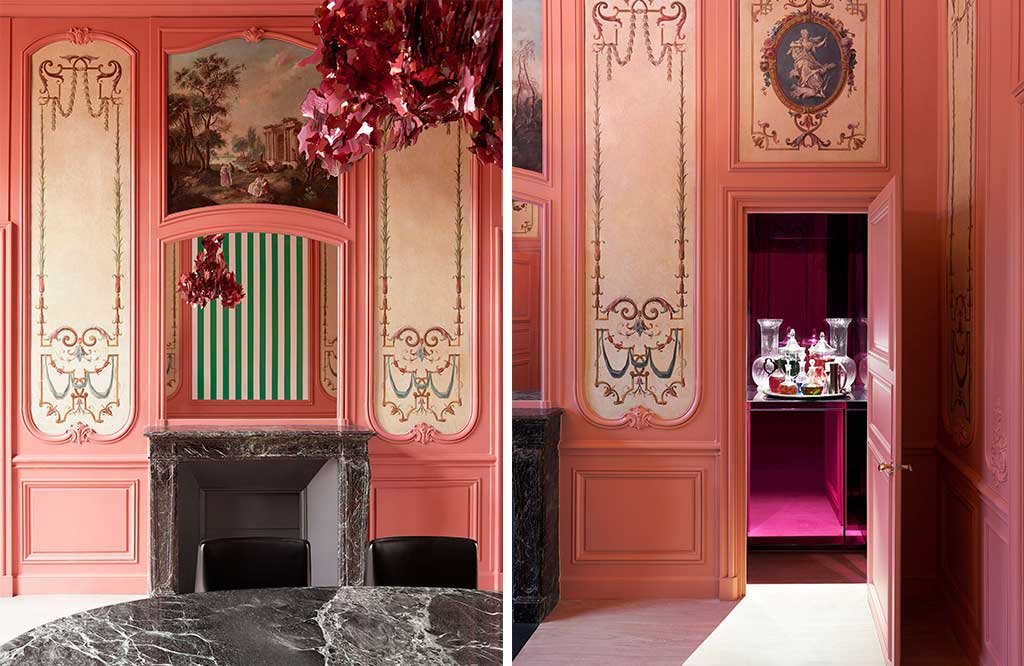
The dining room is the center of the home, an explosion of color that chromatically recalls the baroque grotesques framed in the moldings, which accentuate the panels, highlighted by a green and white striped wallpaper. Above the table, in material pendant with the black marble fireplace, a large chandelier which enhances and completes the general allure of the room. Hidden behind a door, a bar covered in mirrors and painted in magenta: a colorful and elegant surprise.
The contemporary kitchen in wood and black Marquina marble contrasting with the white walls.

The dining area of the kitchen, lit by two large windows.

The kitchen, which can already be glimpsed from the formal dining area, is a bold statement of contemporary design, in wood and black Marquina marble contrasting with the whiteness of the walls. Hidden details and integrated appliances give life to a geometric sculpture that dialogues with the informal dining area, again in dark shades, and framed works of art to complete the ensemble.
The living room of the apartment in a soft white tone where the beige and black furnishings stand out.

The contemporary works of art from the owners’ collection fit elegantly into the period context.
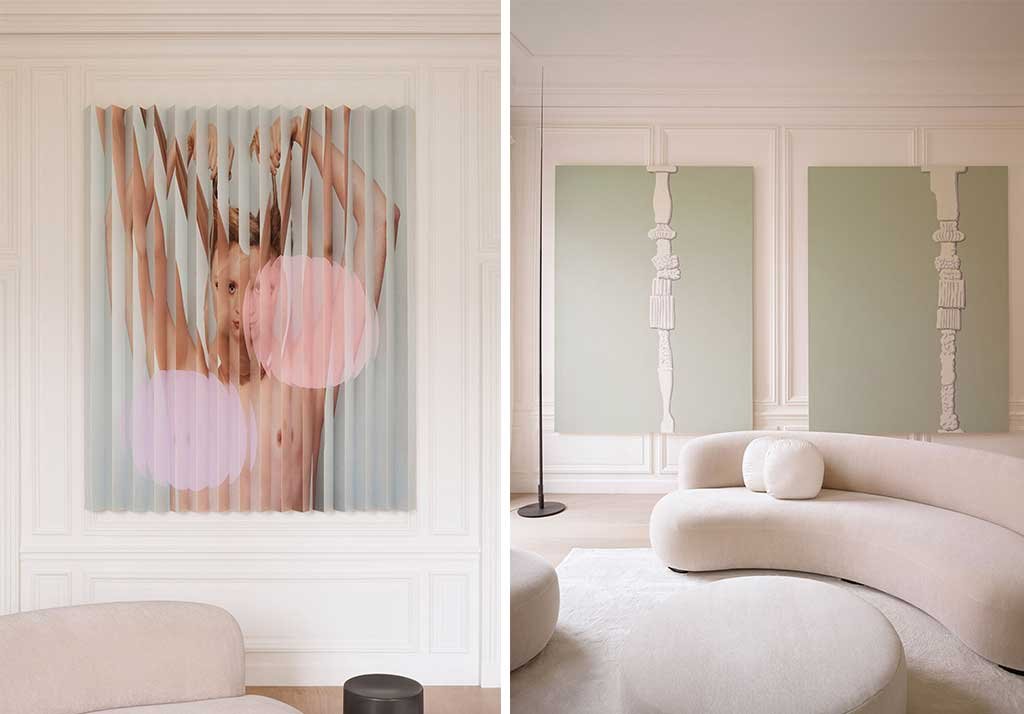
A palette of white colours, in the dégradé nuances of butter, evokes a soft and warm atmosphere also in the other rooms, starting from the formal space of the living room which has been furnished simply with sofas with organic beige lines, contrasting black furniture – echoed in the fireplace black and white stonework – and scenic pastel works of art on the walls. The new cold-toned parquet unifies the entire apartment, eliminating differences between floors and level variations from previous periods.
On the left, the fireplace in the black and white stone living room; on the right, the private sitting room-study in ton sur ton anthracite colour.
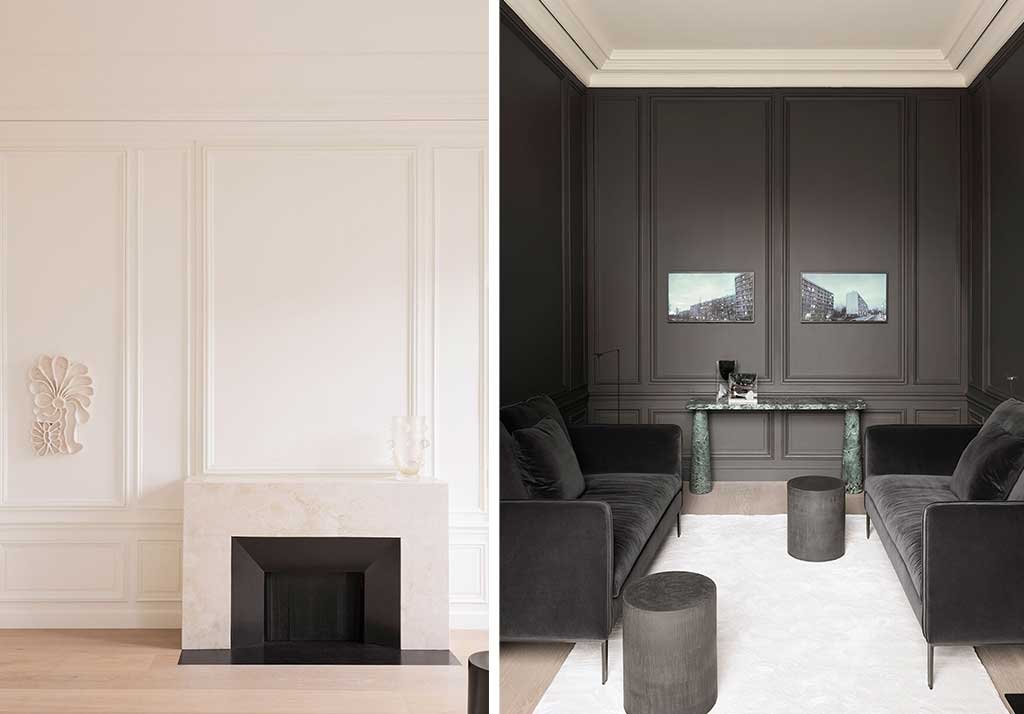
The owners’ art collection is displayed throughout the home, including digital pieces displayed on monitors built into the wall. Contemporary designer furniture complements the overall charming aesthetic of the space. From the living room you enter the private sitting room and study, painted in anthracite with tone on tone furniture, which transforms into an ideal passage between the living room and the master bedroom.
The large bedroom with the bed that centrally dominates the scene.

The minimal chic marble bathroom.

The large bedroom is furnished with a modern bed placed in the center as a monolithic element that divides the room. The private bathroom, large and comfortable, was covered with 3 mm thick marble applied to a honeycomb aluminum substrate: a solution to obtain a robust but light finish in a period building, with a limited load-bearing structure. Paris Apartment is a game of refined taste and respect for ancient and contemporary architecture, a complementary dialogue between historical elements and avant-garde design: a harmony between history and modernity.
Project by Wood Marsh Architecture – woodmarsh.com
Photo © Tommaso Sartori
The floor plan of the Parisian apartment inside the Hotel de Sagonne © Wood Marsh Architecture

On the cover, the refined main hall of the seventeenth-century residence, furnished with contemporary taste in an ensemble of pure charm.



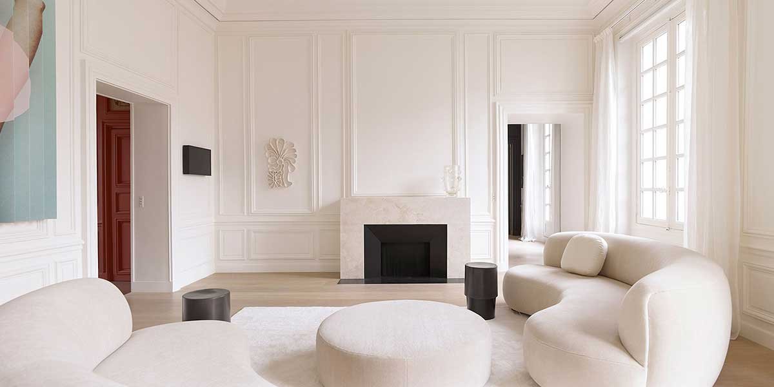


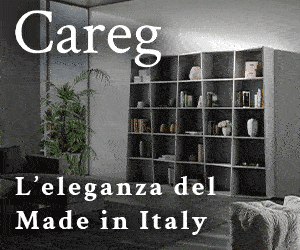



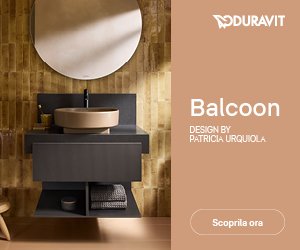



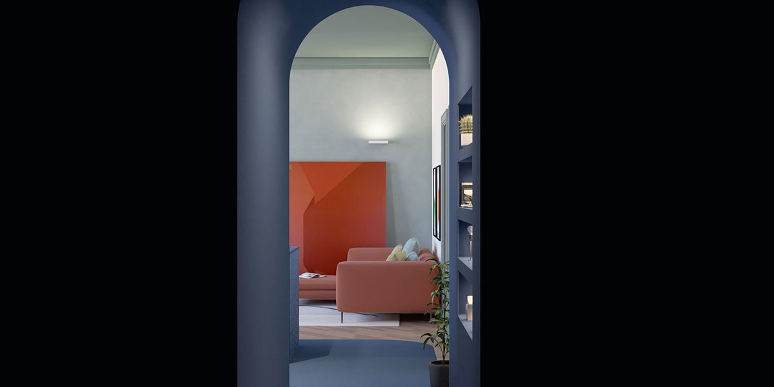
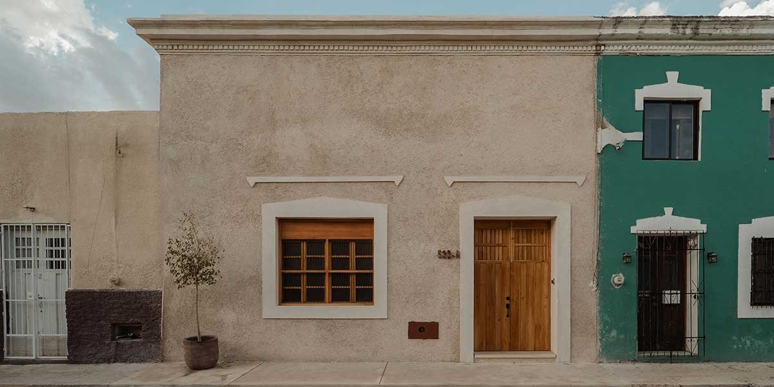
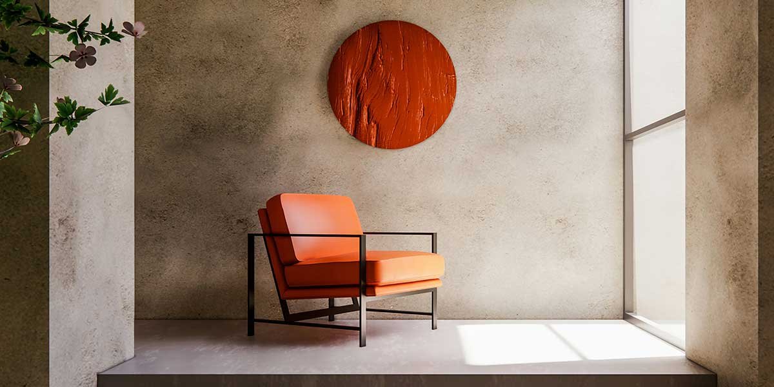
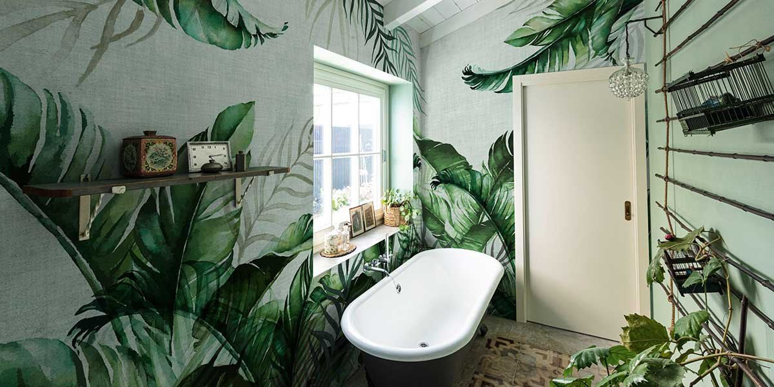
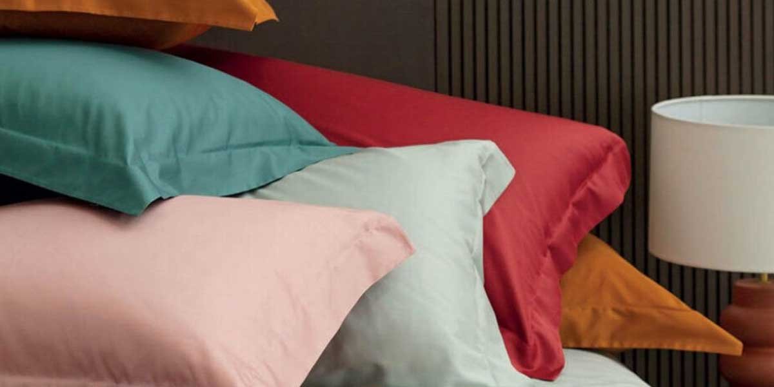
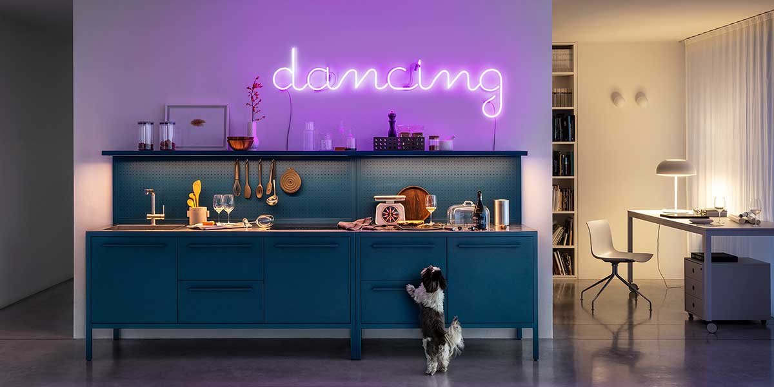
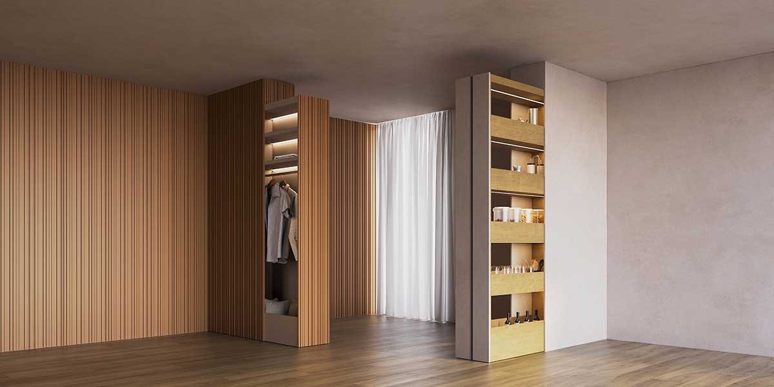
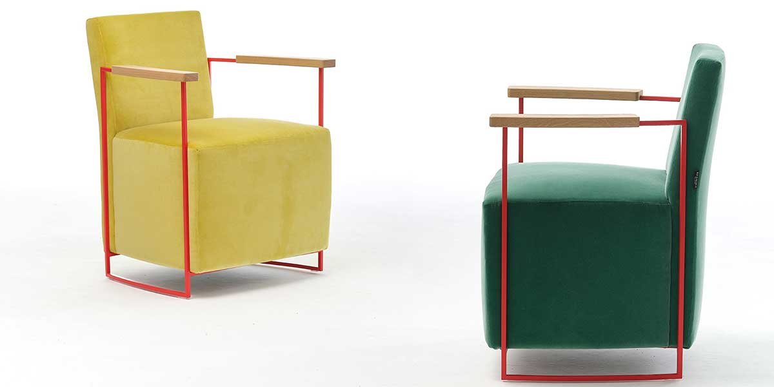
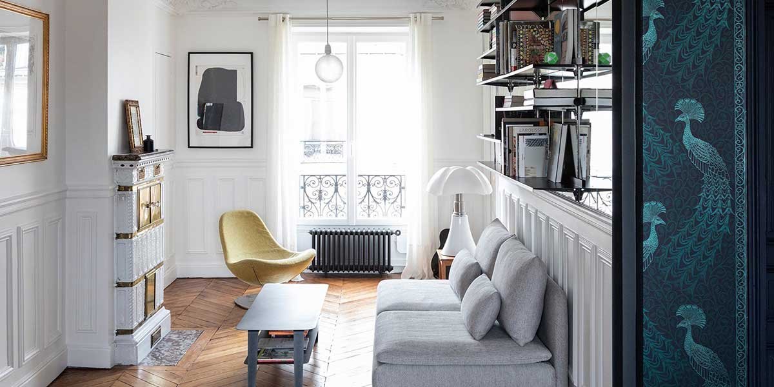
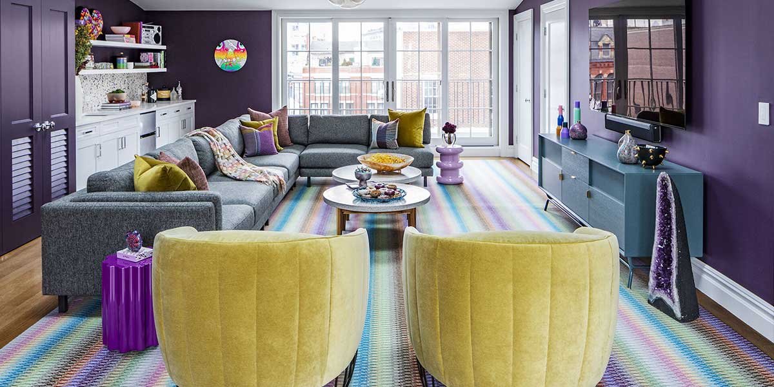
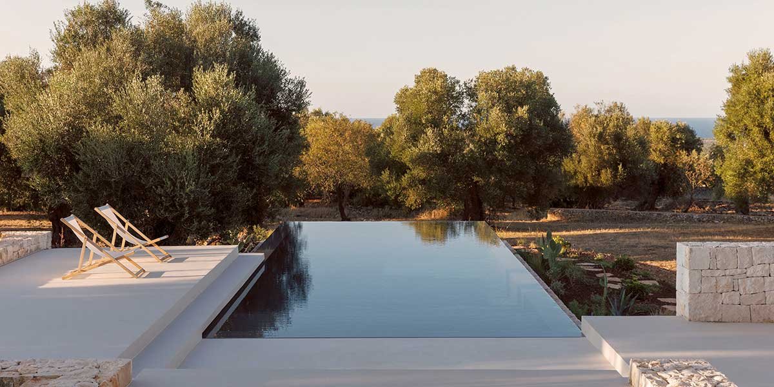

1 Comment
Une très belle maison.