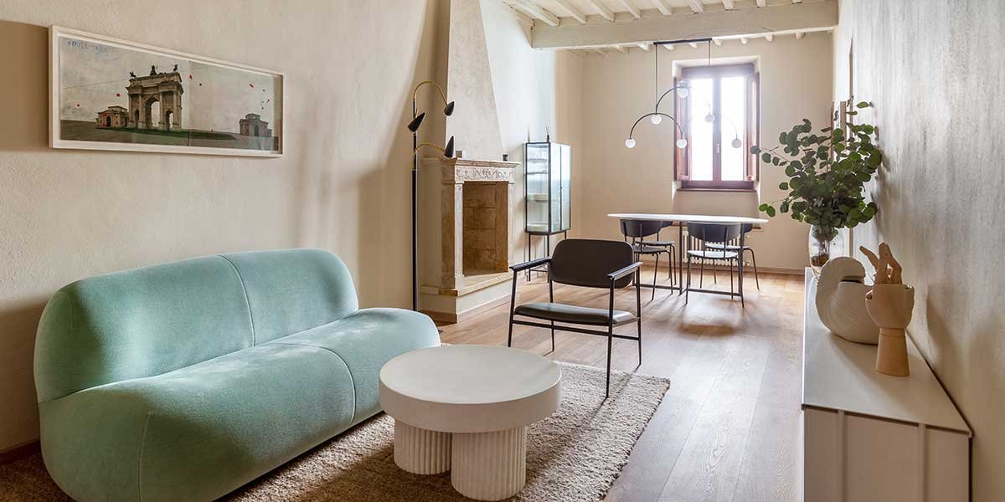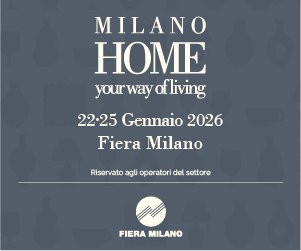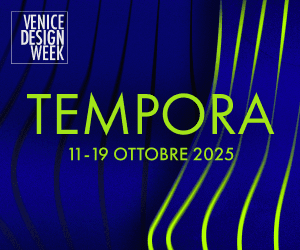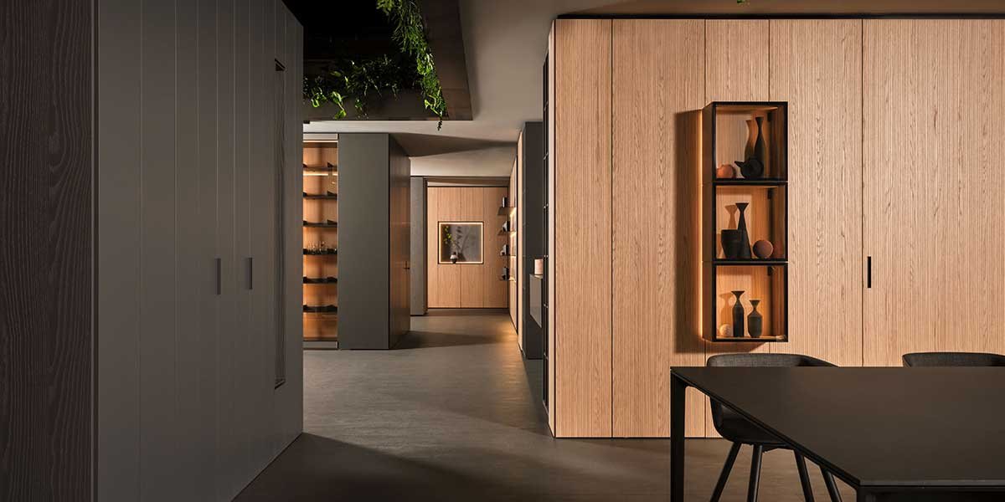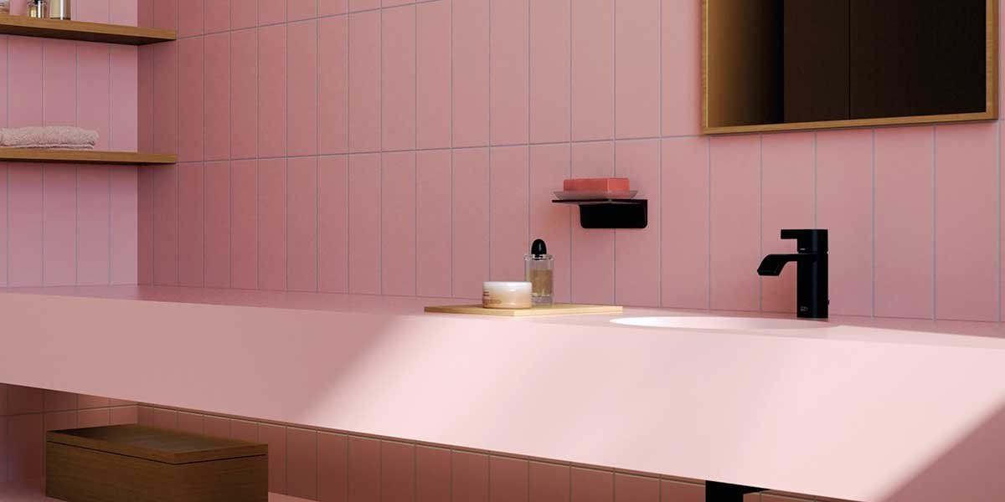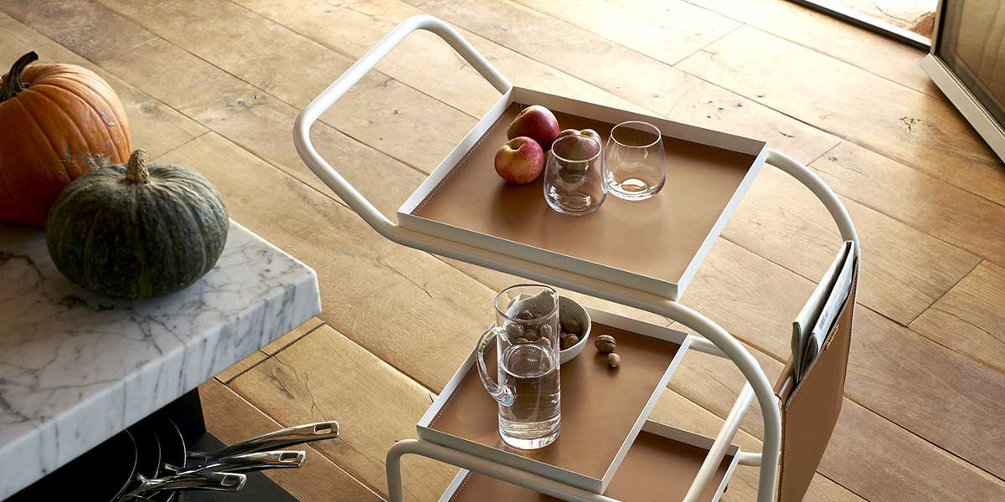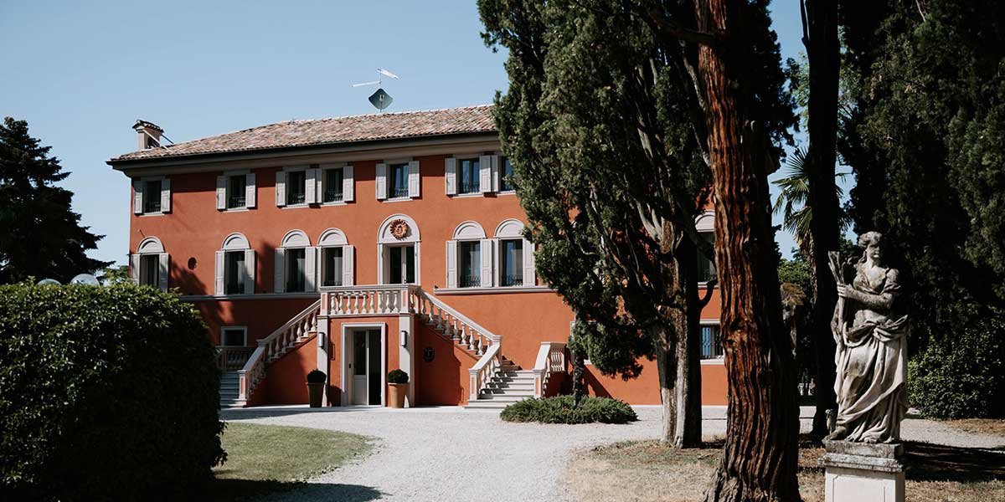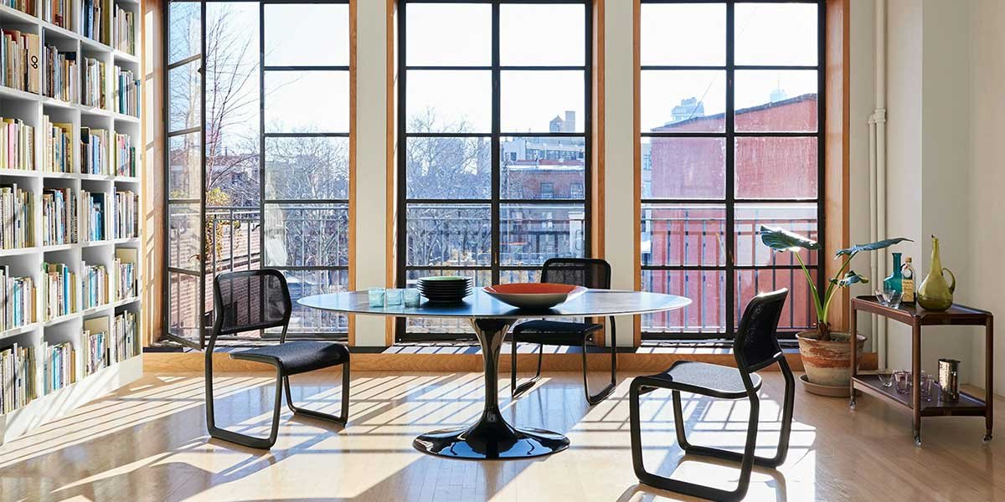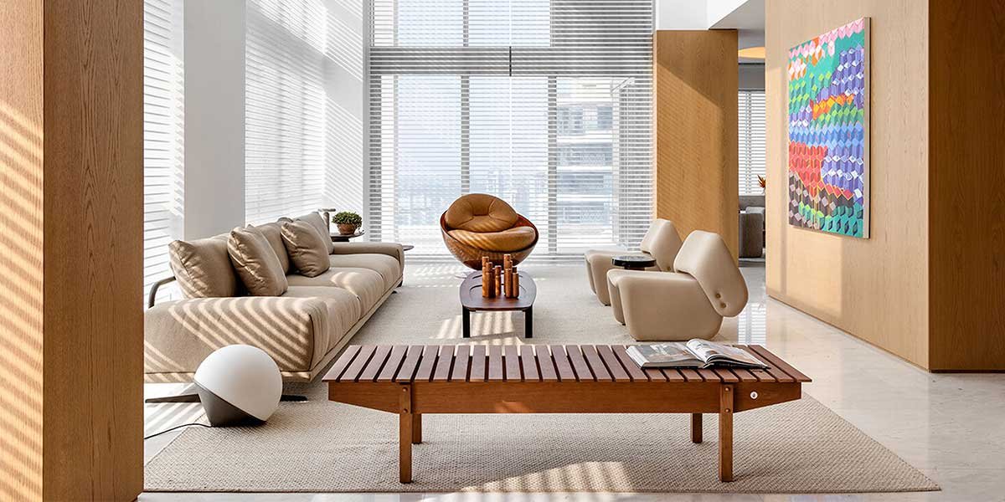A refined game of chic contrasts, where the ancient meets the modern in a shared and delicate aesthetic dialogue, capable of describing and telling the great communicative power of interior design.
The renovation of a 90m2 historic apartment in the historic center of Pietrasanta, a famous town in Tuscany, was the beginning of an elegant and careful design by the Emmepi studio, which is based in the same city. A complete redevelopment with some constraints to respect – first of all the non-modifiable floor plan because the property is protected by the Fine Arts – and some limits to respond to, such as the lack of brightness, making it instead a starting point on which to build a personalized concept .
The living and dining area of the historic home: a mix and match between ancient and modern.
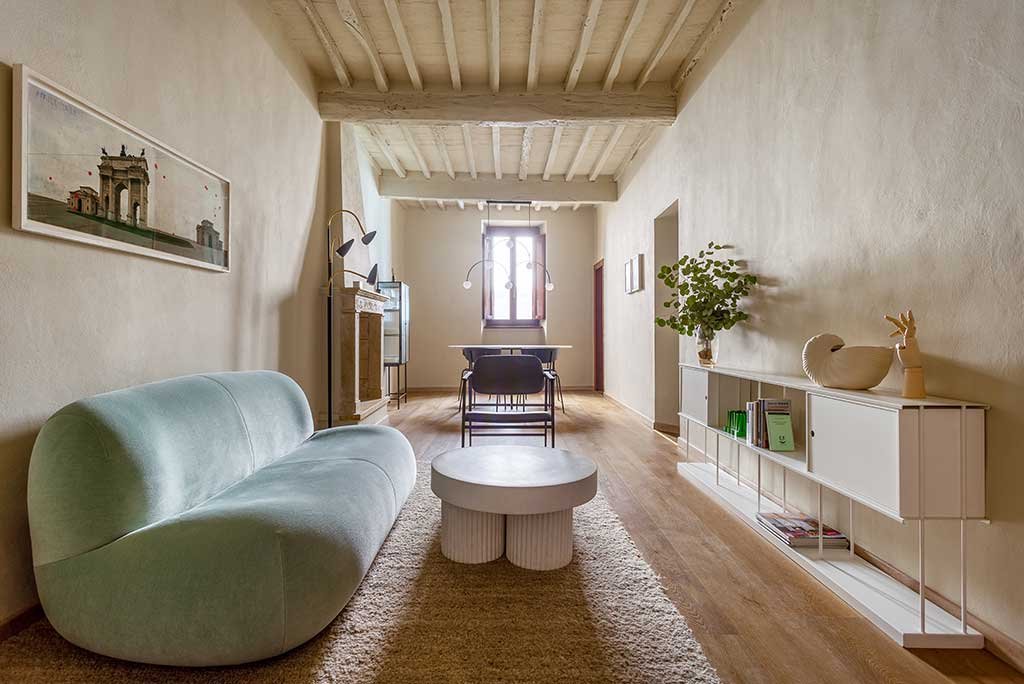
Choices studied starting from the shades and finishes, between modern visions and references to the past, if not actual conservations of historic elements. The original terracotta of the floors has been replaced by a bright light parquet with large planks, the beamed ceiling has been painted in a warm white while the walls, which have been left with the original plaster, in a refined lime colour, a neutral that recalls the nuances of butter.
Two very distinct areas albeit in the same environment, characterized by a contemporary design that fits well into the ancient context.
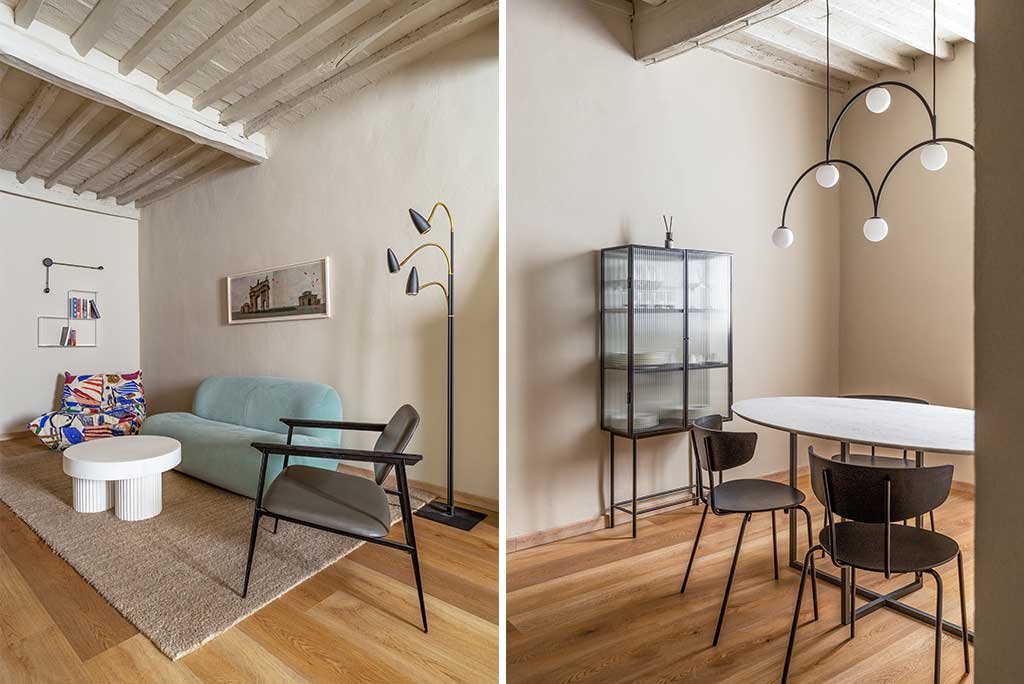
The imperfections of time have become a touch of character, enveloping and in perfect dialogue with the original frescoes which have been maintained and preserved, a starting point from which to take inspiration for the colors of the furnishings. Every detail has been chosen to create the right balance between function and style, creating an aesthetic trait d’union from one room of the house to another, consisting of a living room, kitchen, study, a bedroom and a bathroom. A small asymmetric terrace completes the property, overlooking the history and contemporary outdoors to which nothing was added.
An ancient fireplace acts as an ideal divider between the lounge area and the living area, where the elegant lime color chosen to cover the walls stands out, in perfect harmony with the new light parquet.
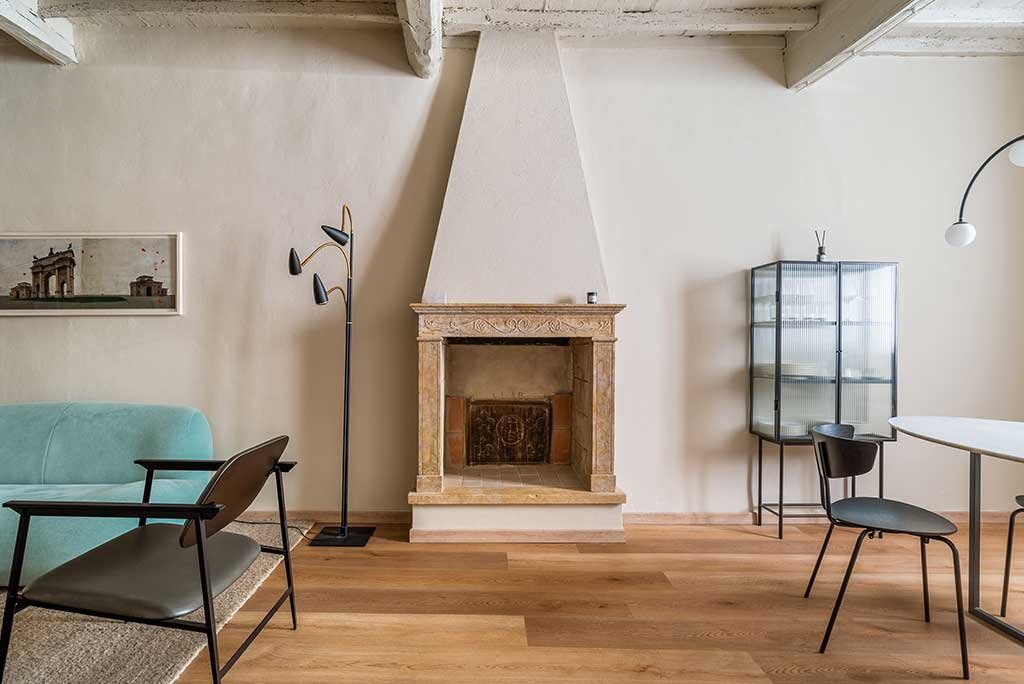
The living room is long and narrow but the new nuance has made it bright and has rebalanced its spatial perception, making it a comfortable room thanks to the careful interior. A sofa with soft lines and an armchair of historical design characterize the living corner, completed by a low sideboard, a material table and a small armchair with vaguely Sixties lines.
On the left, a corner of the living room; on the right, the small terrace overlooking the historic center of Pietrasanta.
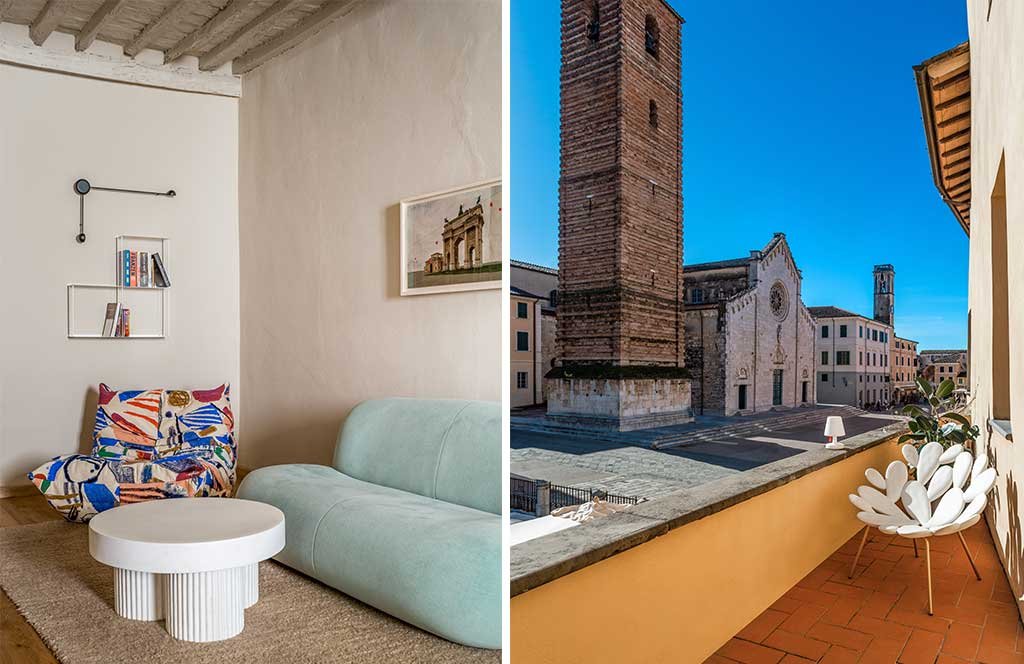
On the left, a detail of the beamed ceiling painted white after the renovation; on the right, the study where part of the original frescoes survives, a chromatic inspiration for the modern furnishings.
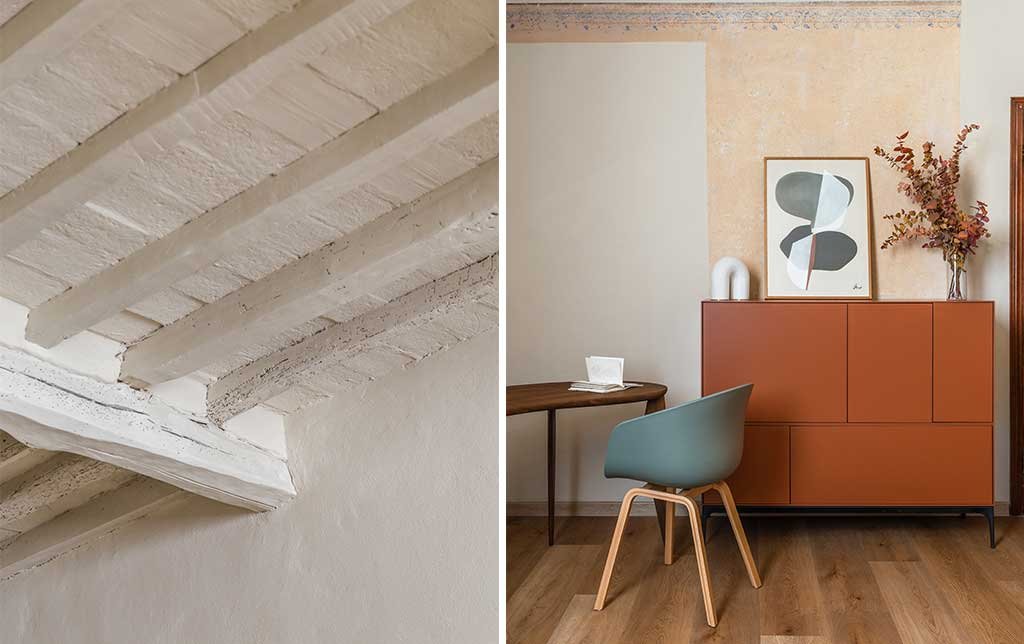
Ideally dividing the space is a period fireplace which leads to the dining area, where a modern table with a stone top and iron structure is surrounded by chairs in perfect conceptual pendant with the living room and a contemporary display cabinet, which fits well fits into the general context. A light piece of furniture with character, in dialogue with the history of the house, where even the lights play on the old-new contrast in a very chic melting pot.
The custom-designed kitchen ton sur ton with marble worktop and splashback.

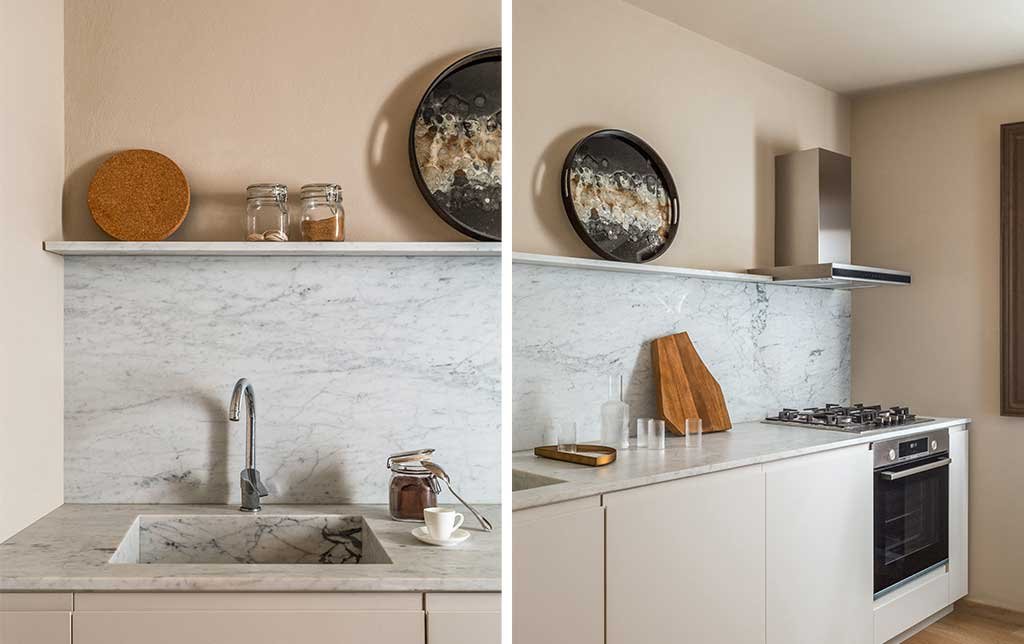
If in the small study the wall fresco inspired the colors of the sideboard and the desk seat, the kitchen was custom-designed in a tone-on-tone study with matte finish furniture and marble tops: a functional and well-organized space . The box effect with walls and ceiling increases the feeling of comfort, a canvas on which to build a charming customization with details.
The bedroom, simply chic with carefully chosen touches of colour.
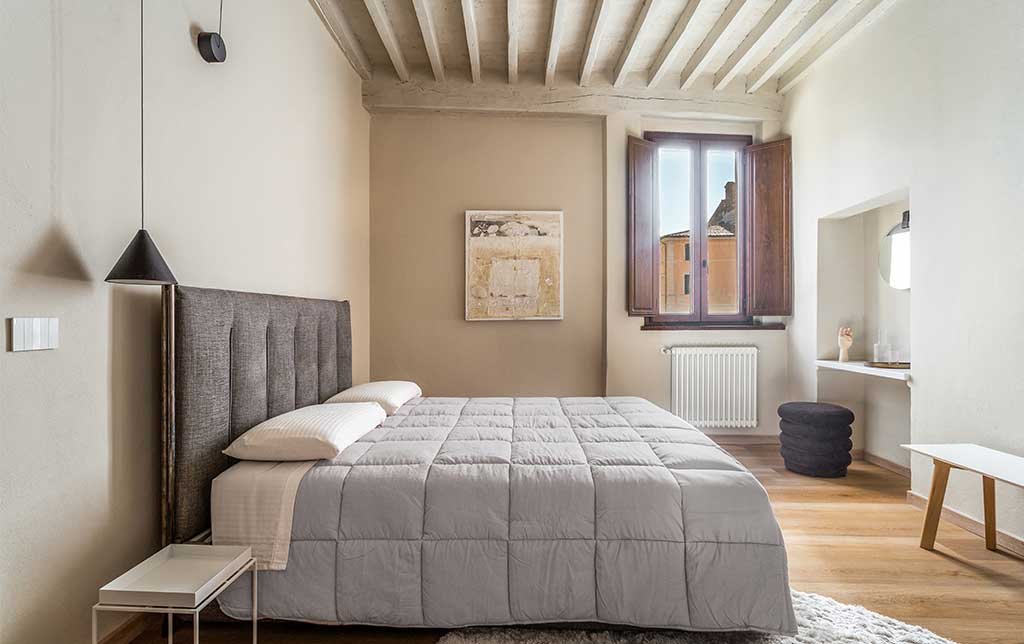
The area reserved for clothes and the small beauty corner.
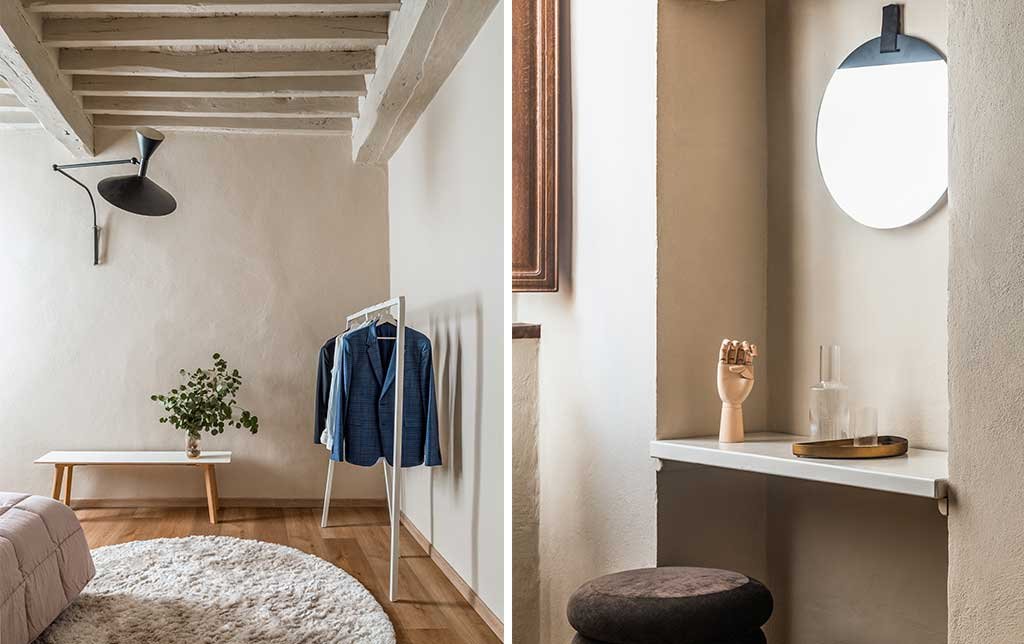
The bedroom is simple and refined, characterized by a large bed with fabric headboard with metal side details, combined with minimal white bedside tables. A coat hanger and a wooden bench design the “walk in closet” area and, in a niche in the wall, a working area has been created which explicitly recalls toilet seats. A perfect example of how modern design can integrate with original architectural elements, in a unique and dreamy ensemble.
Project by studio Emmepi – emmepiarchitettura.com
Photos © Diego Laurino
The floor plan of the 90 m2 house © studio Emmepi.
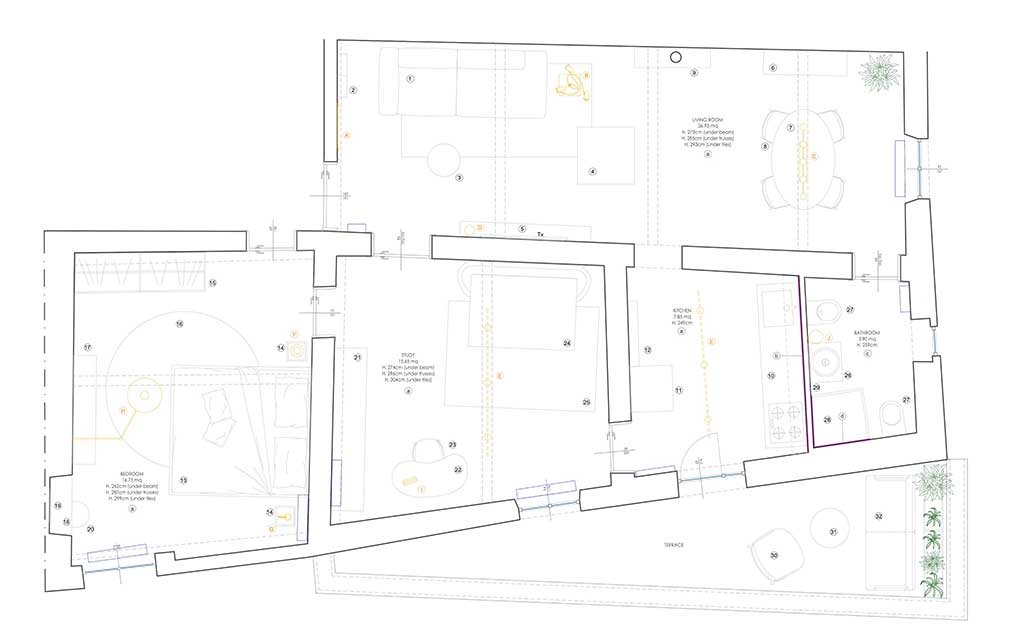
On the cover, the living room of the old renovated apartment in Pietrasanta designed by studio Emmepi



