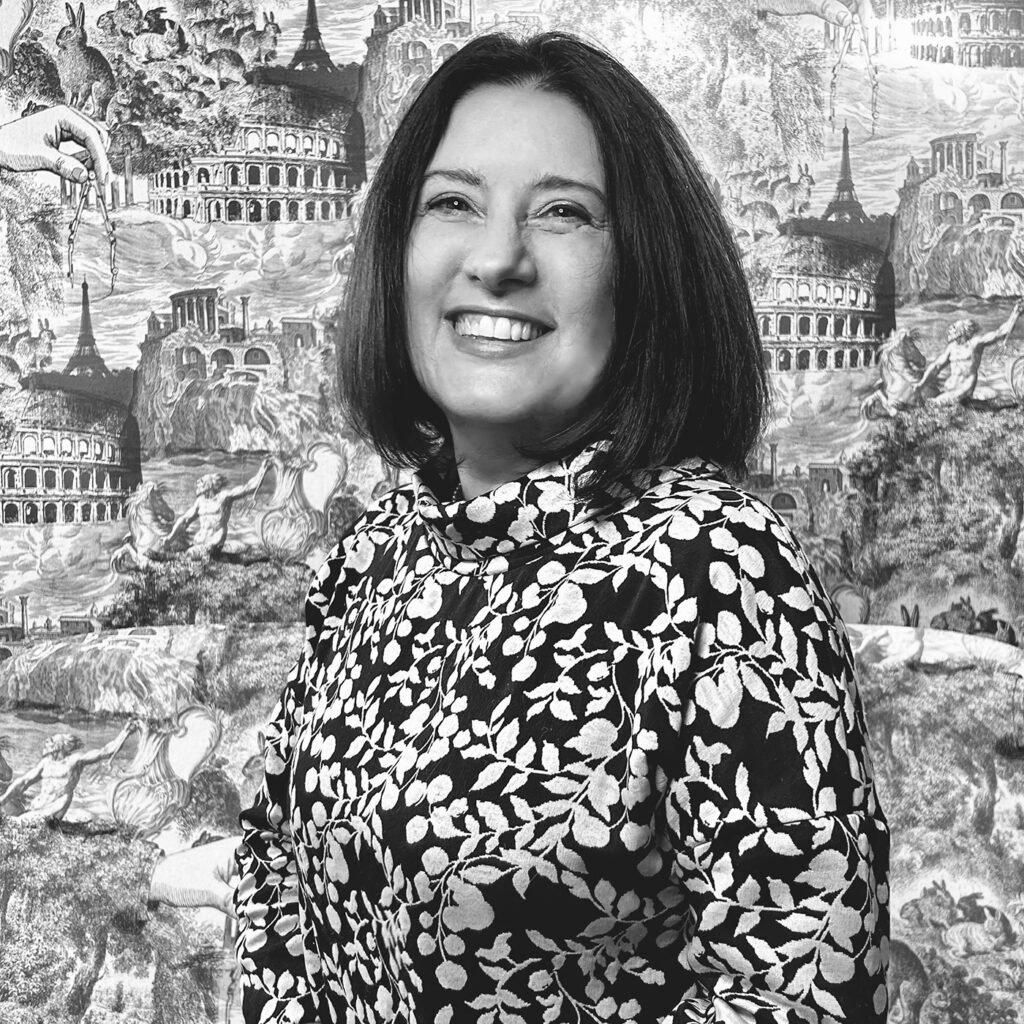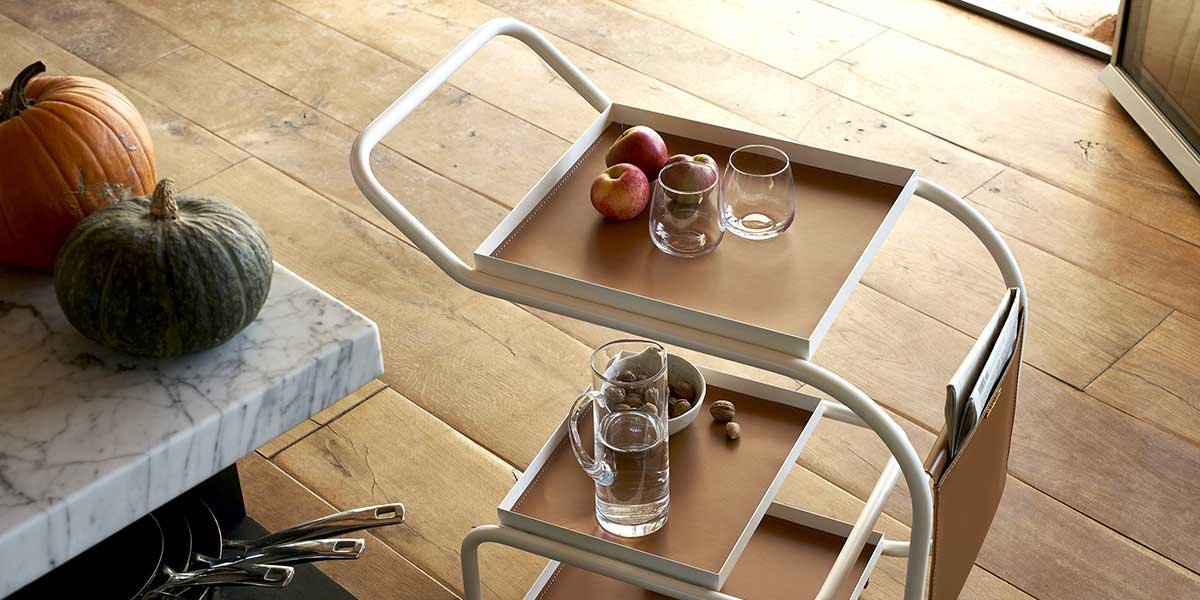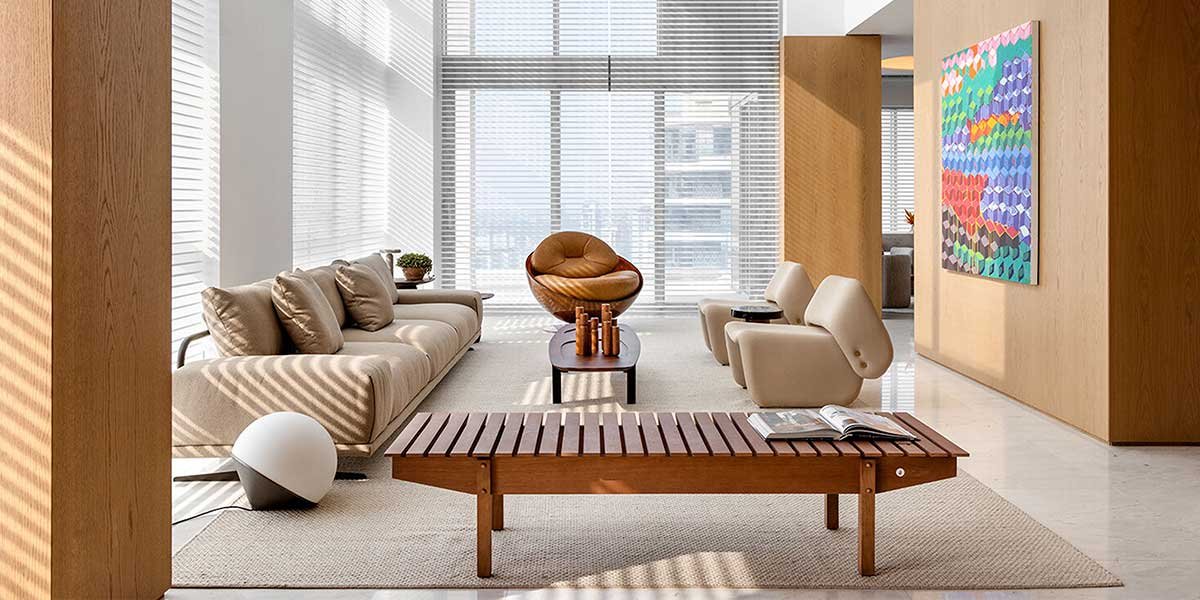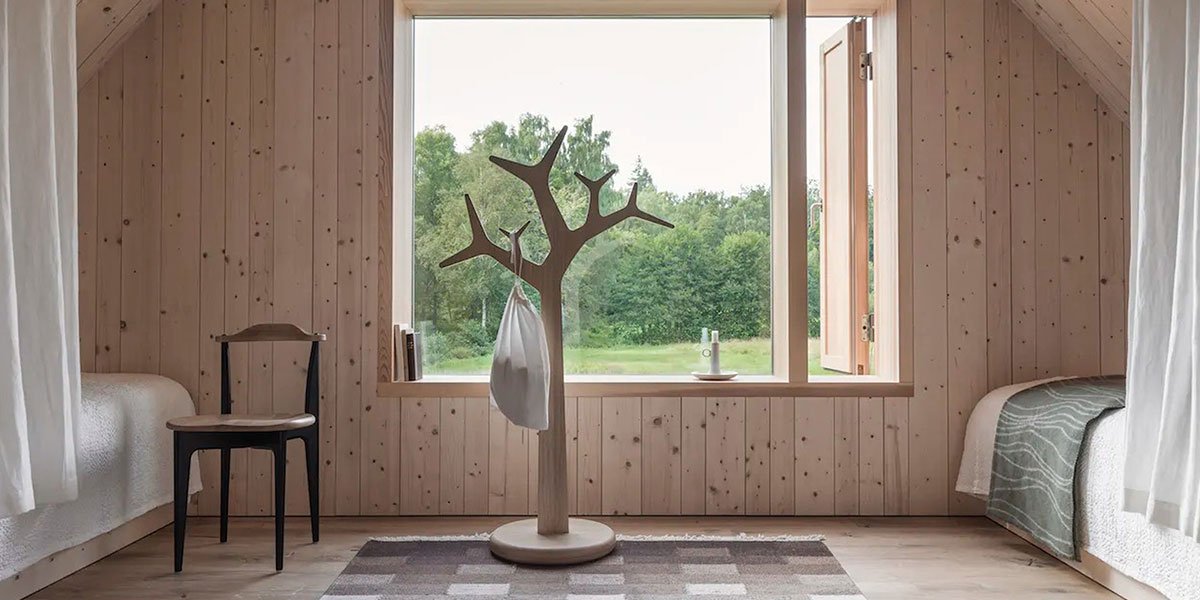By Arianna Giancaterina.
Studied contrasts, a minimalist design where color creates scenes through soft yet characterful tones: a design alchemy that dares with grace and defines a refined concept of style.
In Milan, within a complex designed by the architect, designer, and urban planner Luigi Caccia Dominioni, Studio Falù – in collaboration with GAM GruppoArchitettiMilano – has revolutionized the living area of a 200 sqm single-family home by using surfaces and materials in an unconventional way. The 100 sqm subject to renovation have been redefined starting from a central multifunctional white volume, capable of creating a measured yet intriguing rhythm of geometries and spaces.
The main wall of the living area, with a custom-made full-height multifunctional unit.

On one side, this block “tries to enclose” the staircase leading to the sleeping area, leaving two oak wood steps scenically exposed; on the other, it conceals (and reveals) the kitchen area, consisting of an island with an induction cooktop, a pantry wall with columns, and a base unit equipped for the sink area. In addition to the volumes, the rhythm is marked by the alternation of smooth and more textured surfaces; the harmonious succession of neutral and matte shades, warm and reassuring tones, and full-color accents like the one framing the staircase with an original optical effect.
On the left, the contrasting tone of the staircase frames it, creating a scenic effect; on the right, a detail of the kitchen where soft colors and natural wood interact in a common sense of style.
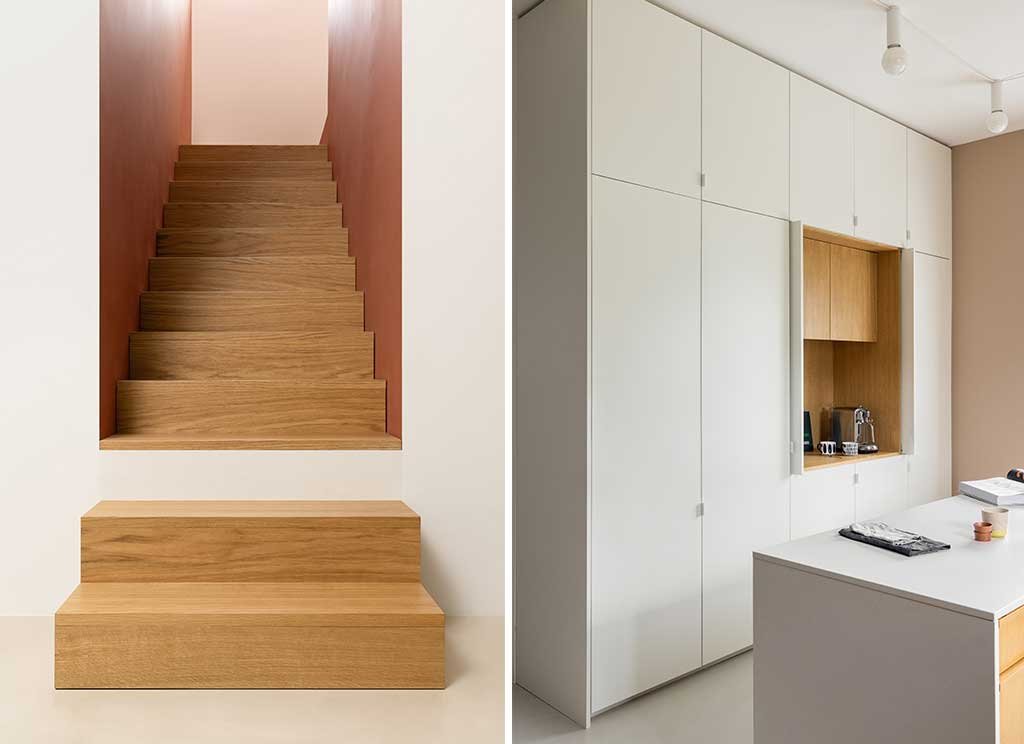
The kitchen features a material design, simple yet elegant, rich in custom details.
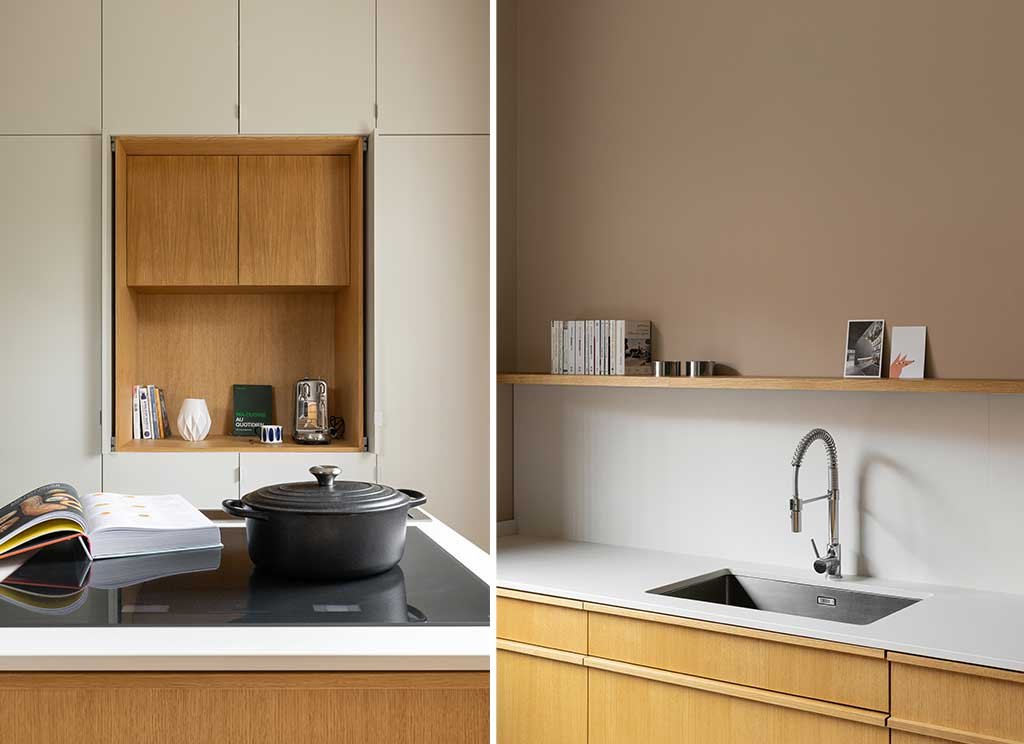
Skillful alchemy of materials and colors combined with plays of recesses and protrusions also on the main wall of the living area. A full-height custom-made unit transforms from an entrance wardrobe to a storage bench for the dining area, then back to a storage closet with an integrated “laboratory niche” designed for the recreational activities of the little ones. In the niche, entirely covered in oak, there are pull-out storage elements that can also serve as comfortable seats.
The same aesthetic dynamic characterizes the entire living area, from the kitchen to the area designed for the children.
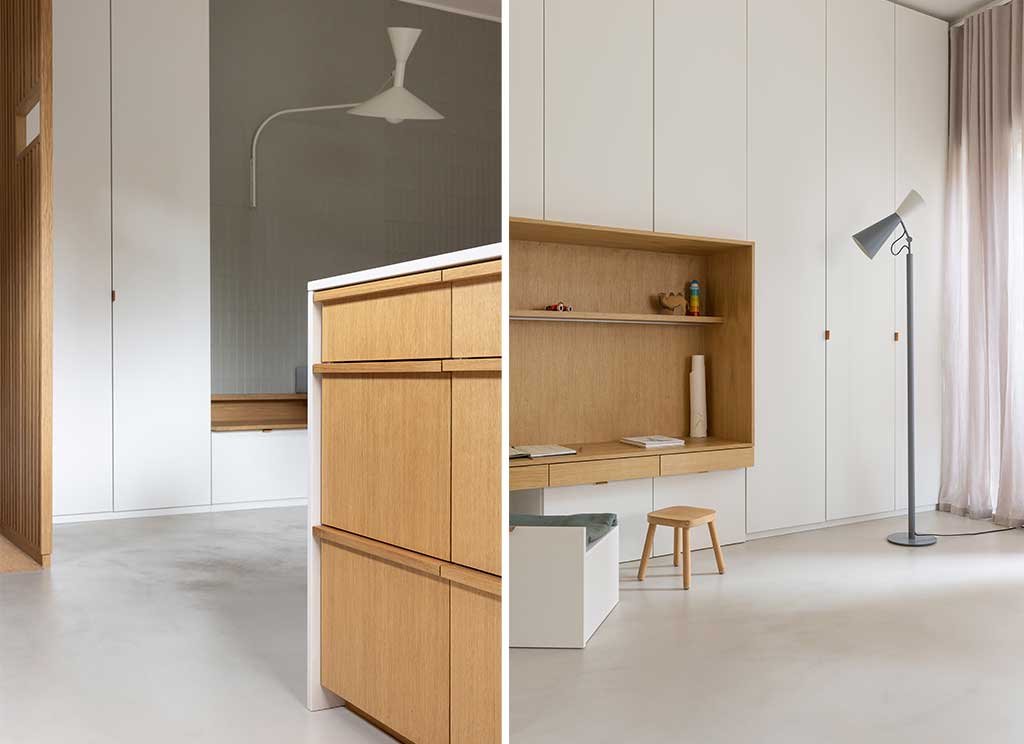
The focal point of the wall is the changeable cladding that creates a three-dimensional texture: a scaled surface that reveals different facets and color gradations depending on how the light hits it. The search and contrast of materials continue in the bathroom: the plaster is colored terracotta, while the tiles with contrasting grout feel and look slippery, almost fluid.
The wall of the dining area, three-dimensional and refined in its soft tones.
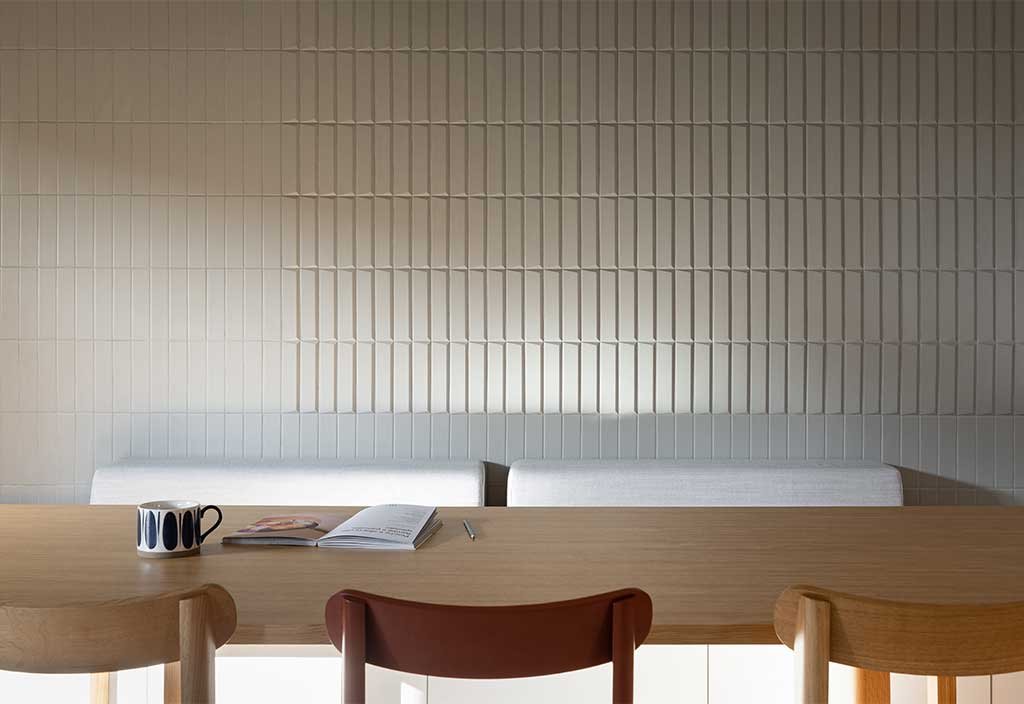
The choice of furniture and accessories – the table and chairs in comforting oak wood, an unusual lacquer red seat, the mélange fabrics of the upholstery – perfectly reflect the international yet deeply rooted tradition of Studio Falù, founded by Linda Greco and Ela Nandez Langenegger, along with designer Silvia Marlia.
An aesthetic and conceptual connection between the claddings in the living room and bathrooms.
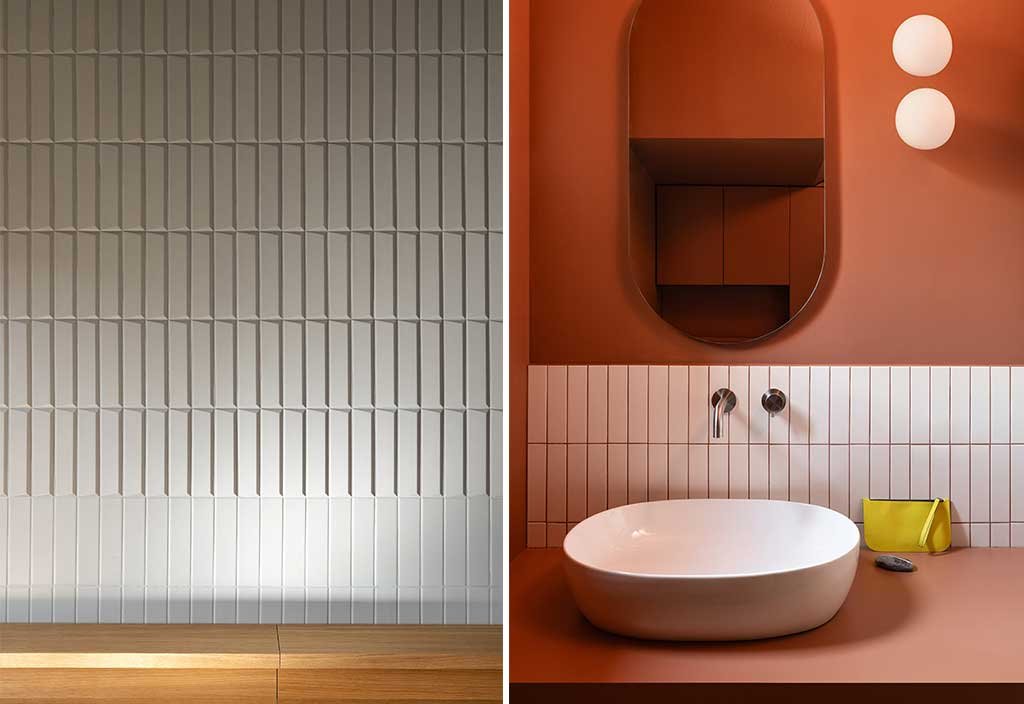
The lighting design also follows the philosophy of the entire renovation: the light points (spotlights, wall lamps, floor lamps) are designed and placed to recreate intimate and cozy domestic spaces. There is no extravagance in the choice of lighting fixtures, selected in shades of white and gray and with clean lines that seem to recall the basic geometric shapes of wooden building blocks children play with.
Project by Studio Falù in collaboration with GAM – studiofalu.com
Photo by Gianluca Di Ioia
The dining area, characterized by a niche where the material cladding gives a special character, defining spaces and functions.
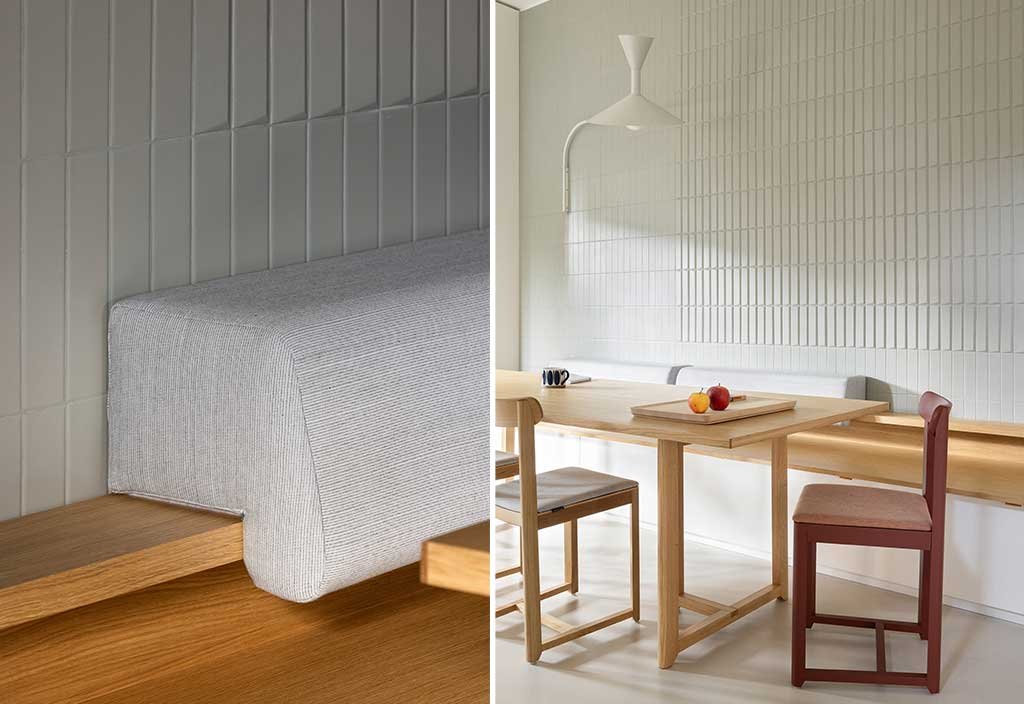
On the cover, a global view of the multifunctional living area, where on the left you ascend to the sleeping area while on the right it develops into a continuous and impactful design.









