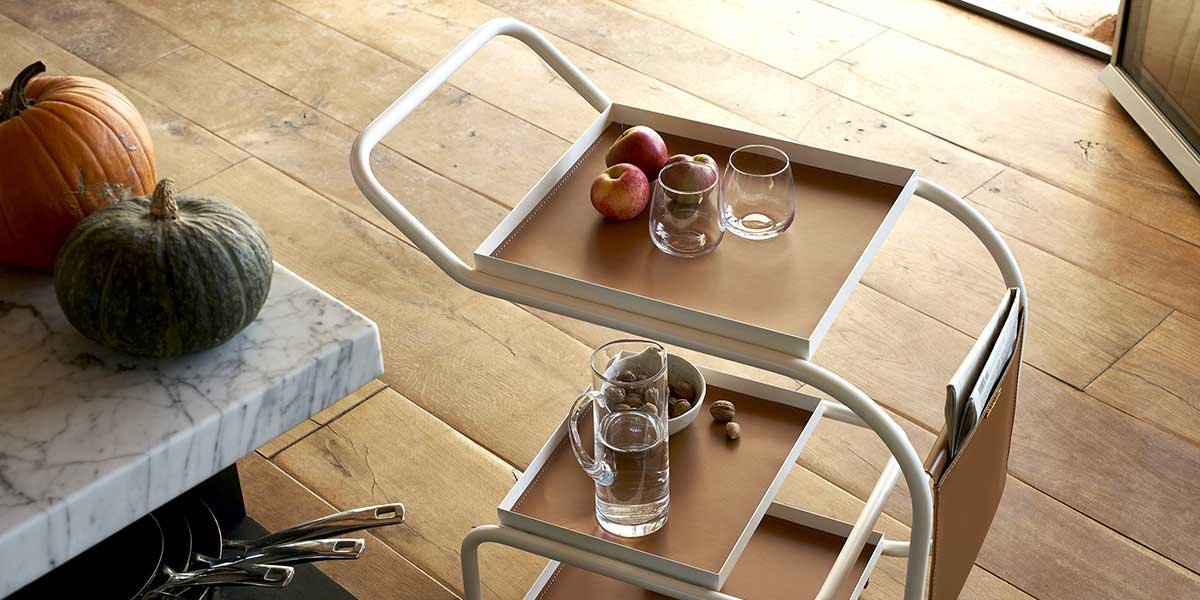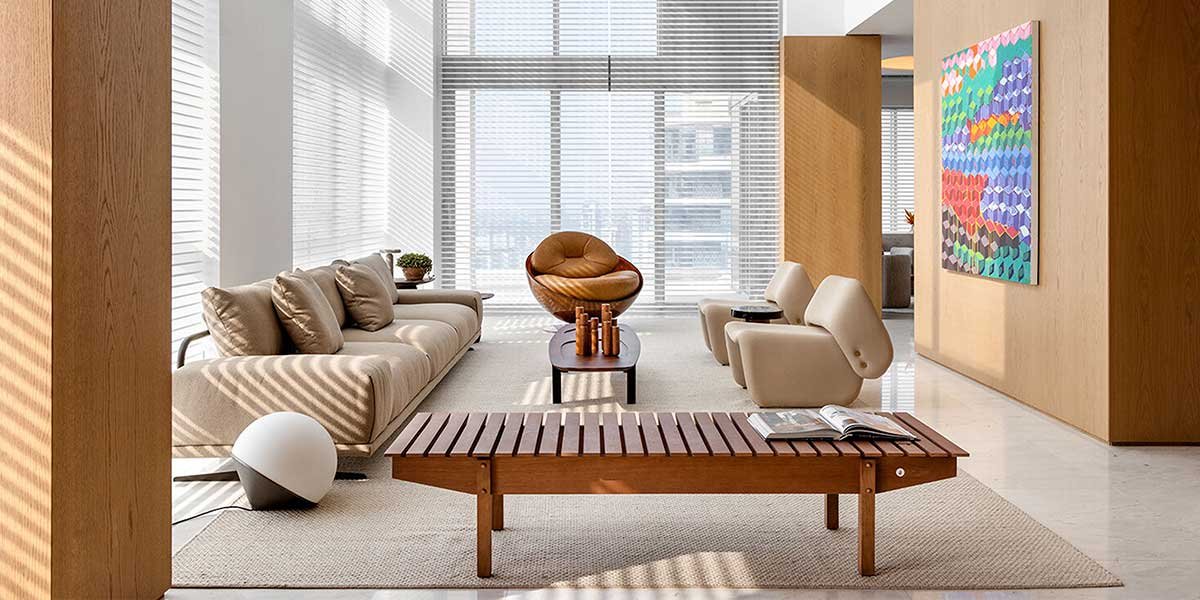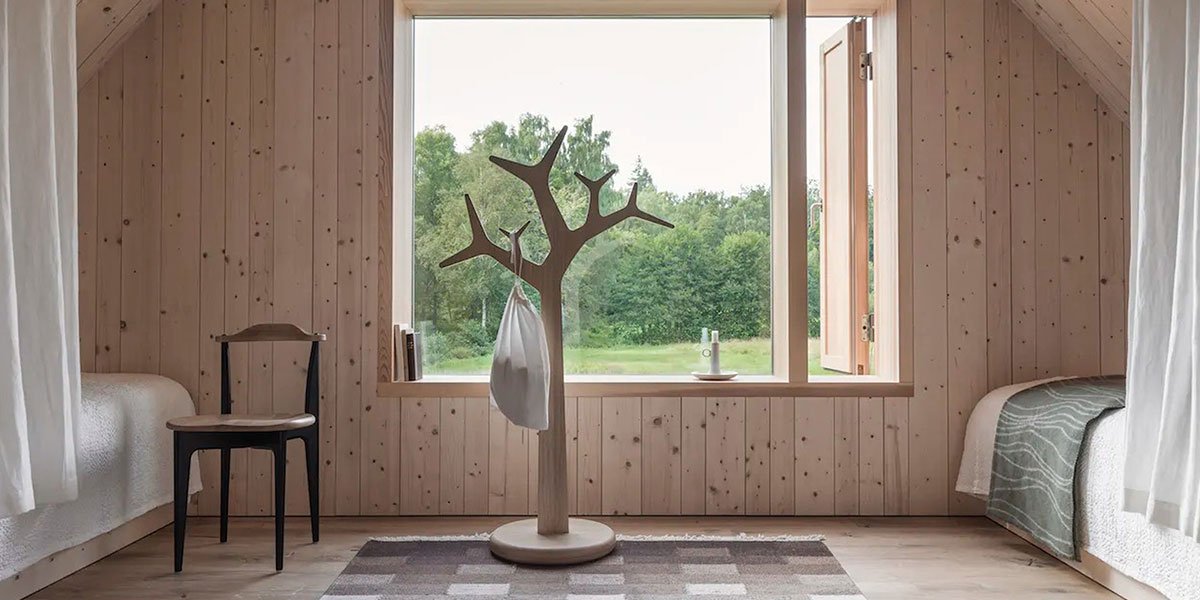by Anna Vittoria Zuliani.
An ancient English countryside building comes back to life thanks to a careful restoration that respects the past and celebrates the most tactile contemporary architecture.
A refuge for artists, designed by Studio Weave in Devon: a holiday home for a family passionate about music and art, who decided to live between London and the countryside in a secluded place in the Blackdown Hills, where there used to be sand quarries. “Made of Sand” is the name of this project, which modernizes a local historic building through a contemporary volumetric addition. The setting is precious: a south-facing valley populated by woods and meadows that preserves exceptional biodiversity.
Made of Sand, an artist’s refuge in the Blackdown Hills in Devon.

The renovation is characterized by a wooden volume that gently wraps around an old stone cottage, beautiful in its simplicity. The new space has been conceived in a flexible, autonomous, and easily accessible manner to accommodate people of all ages, and it is a creative place for the family, friends, and artists. It is an open environment for anyone who wishes to work in contact with nature and in full tranquility, away from the city’s hustle and bustle.
The new wooden volume added to the existing stone building.

Tom Baker and Natalie Silk, the clients, requested Studio Weave anindependent extension well integreted into the landscape context in which it is located but at the same time innovative and contemporary, equipped with typically modern flexibility. The result is a two-story cubic expansion with a geometric wooden facade and large glass openings..
On the left, wood and large windows perfectly match the ancient walls of the English cottage; on the right, a restored stone staircase flanks the expansion blending with the surrounding nature.

A restored stone staircase separates the built volume from the hillside. The new addition replaces a previously existing and dilapidated garage and workshop. The 85 sqm expansion wraps around the old cottage and completes its L-shaped floor plan: the result is an embrace of two volumes, one pre-existing and one contemporary.
A bird’s eye view highlights the perfect harmony between the old and the contemporary in this project.

The addition plan develops along a path that connects to the central atrium: the new volume is also accessible from the outside, making it autonomous and usable by guests and friends. Along the path, there is a stainless steel kitchen illuminated by natural light through skylights. It adjoins the ground floor bedroom, a room that opens to the view of the wildflower meadow in front of the property.
Upstairs, the new wooden structure reveals the surrounding landscape through large windows and offers an uninterrupted view of the Blackdown Hills: the built environment communicates with nature, and this condition allows for its contemplation and perceptually extends the space in every direction. The choice of materials is fundamental to the project, so coherent with the landscape in which it lives.
The interior of the new part of the cottage, with red cedar panels.

Externally, the western red cedar panels dialogue with the woods surrounding the site. The structure of the extension remains visible, not hidden, also allowing a reduction in the amount of materials used and therefore waste.
The interiors are made of natural materials: clay, terracotta, brass, and Douglas fir plywood. The space is warm and enveloping, introspective and quiet. The clay walls softly complement the wood details. No noises are felt, and the warmth of the space is real. The wooden ceiling beams guide the definition of the wall furnishings, made of the same material, in the window seats, bookshelves, and storage units.
The large windows open onto the surrounding nature.

These details are executed with great precision and masterfully complete the architectural envelope. The project is an example of care and perfect coordination in the implementation phases, from design to construction. It is an intervention that works gently and respectfully on the differences between the pre-existing building and the new addition, made in a contemporary language. The coexistence of these two realities enhances their respective beauties.
The materials chosen for the interiors contribute to creating a cushioned, enveloping, and refined atmosphere.

The extension has improved the flexibility of the existing volume’s spaces and its thermal performance, giving the cottage new perspectives and renewed functions. “Made of Sand” is a respectful and powerful renovation, capable of reinvigorating an old building and its context, bringing life back and regenerating those who live and pass through it.
Project by studioweave.com
Photo Jim Stephenson.
The new construction is perfectly integrated into the surrounding nature.

Ground floor plan.

First floor plan.






















