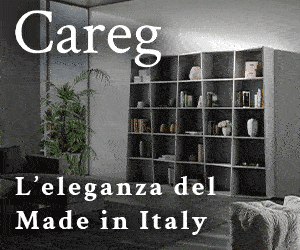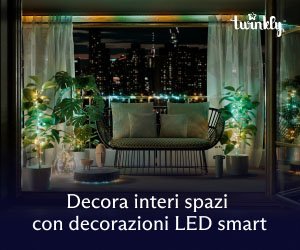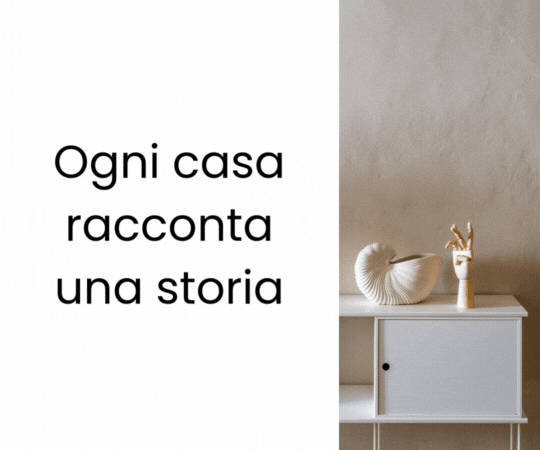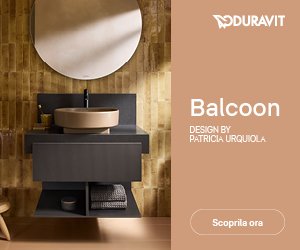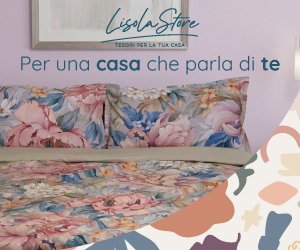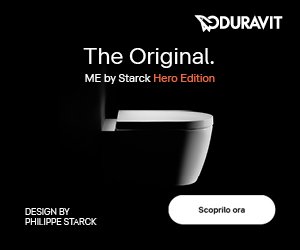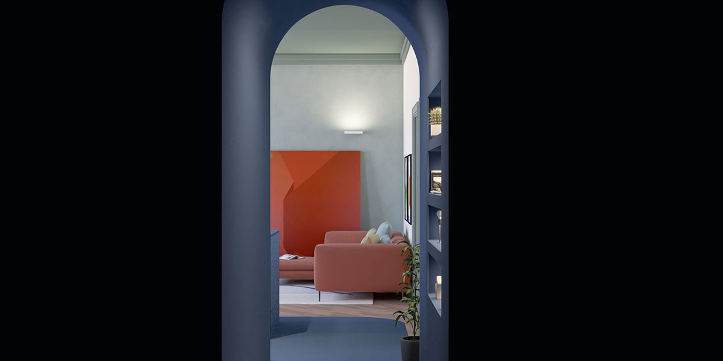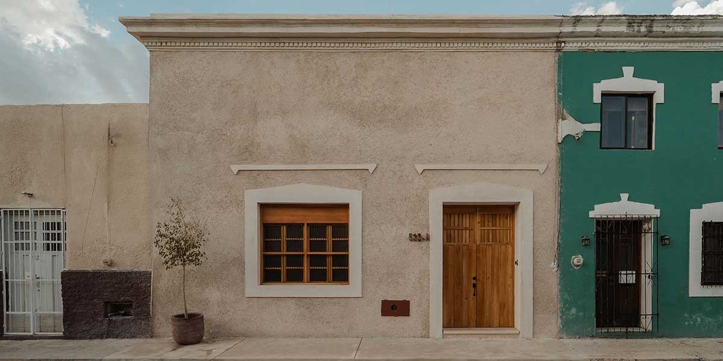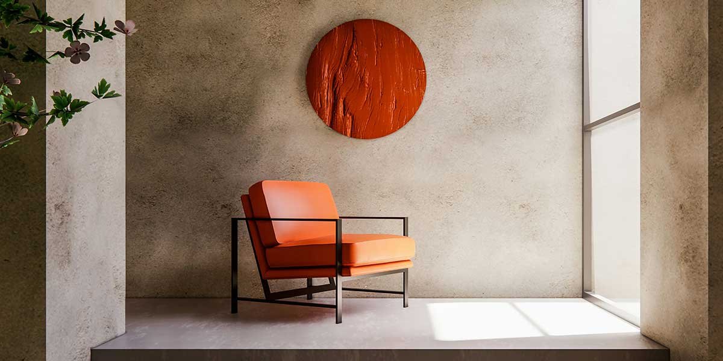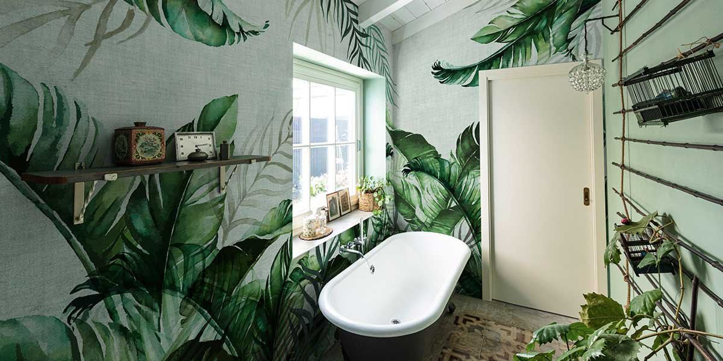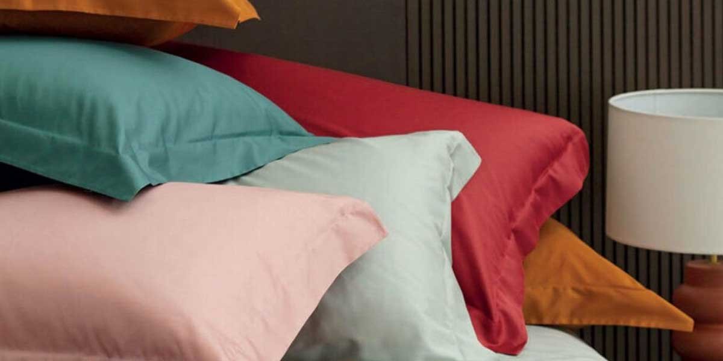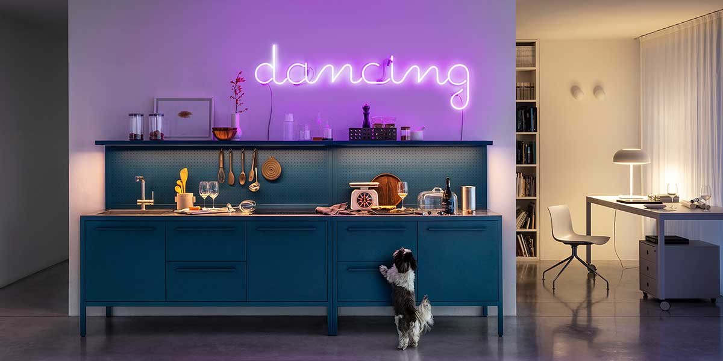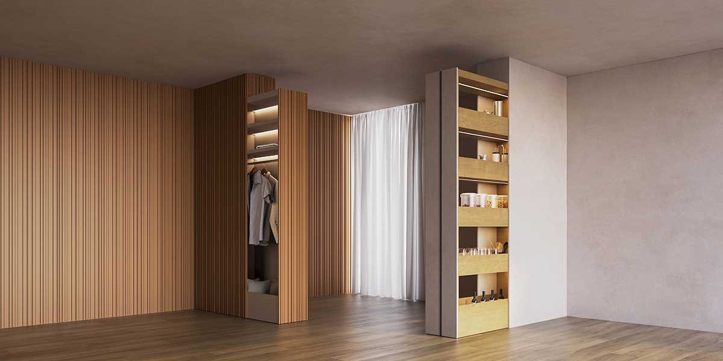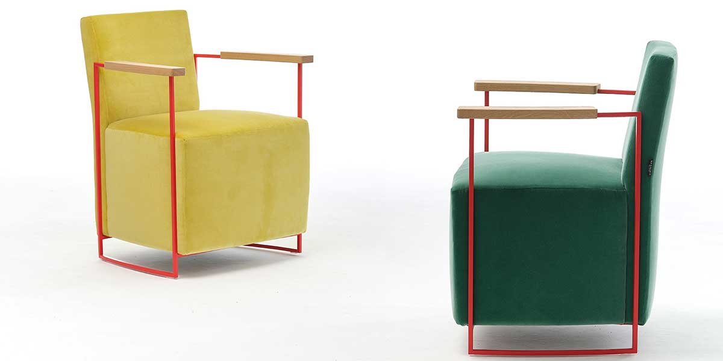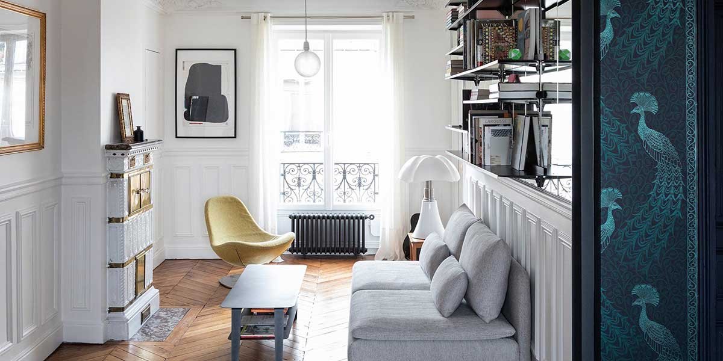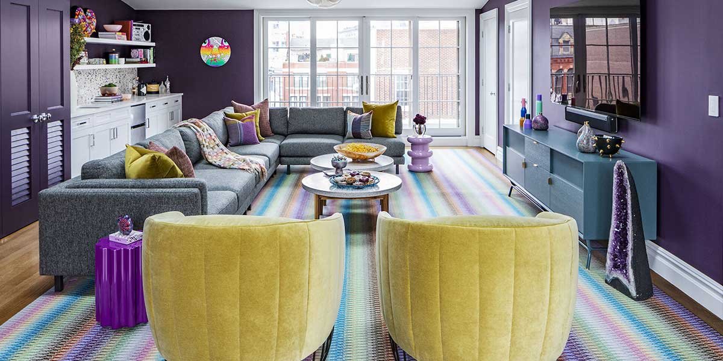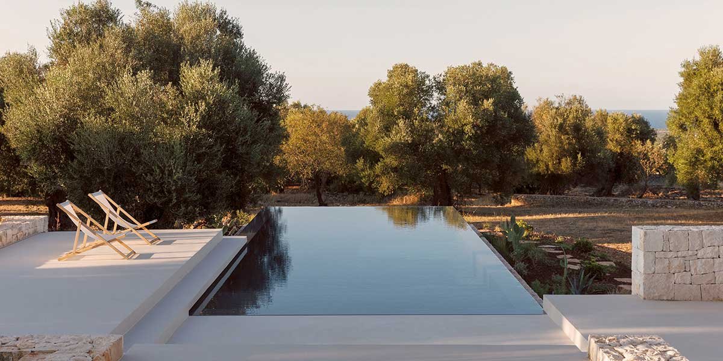by Valia Barriello.
A Milanese apartment, which lets in a glimpse of the mountains from the living room windows, integrates natural colors with modern furnishings.
The Atelier delle Verdure studio, made up of Barbara Boschiroli, landscape designer, Marco Sessa, architect and Giulia Uva, designer, deals with architectural and landscape design without placing too many boundaries between the two disciplines. It thus finds itself re-proposing elements that he discovers in nature also in housing projects with particular attention to colours. An example of this is the recent renovation of a 120 m2 apartment located on the eighth floor of a Milanese building.
The living room where the cobalt blue wall designed and custom-made by Falegnameria Minelli stands out; in the foreground the Togo sofa by Ligne Roset and the matt golden Croissette armchair; on the right, you can recognize the Arco lamp by Castiglioni.

The liveliness of the selected colors is perceived as soon as you enter the house: in the living area, a wall that integrates a bookcase and fireplace, entirely in cobalt blue, faces a forest green sofa and a velvet armchair; in the background radiators in Pompeian red stand out like small wild strawberries.
The wall-mounted bookcase occupies one wall of the large living room.

The large windows with views, which range from Monte Rosa to Resegone, complete and expand the “natural” perception of the house. The bookcase, fixed to the wall, with the books sorted by color, underlines the attention that designers and owners give to color and no furnishing element is left to chance.
Project plan.

From the distribution of the internal spaces we realize how the long period of lockdown has changed the habits and needs of living in the environments. The large living room has a space dedicated to conviviality with a large and bright dining area, characterized by a spectacular chandelier, and a more informal environment, dedicated to family gatherings, with the sofa in front of the fireplace.
Dining room with large table and Market Set Screen Cannage chandelier on the ceiling.

The open kitchen occupies only the necessary space, so as not to take away space from the individual rooms and the living room, and is the only point where the warm parquet with straight planks is interrupted, to make way for the mosaic tiles.
The kitchen open onto the living room, Essebi Cucine Club model kitchen in white lacquer.

The two girls’ bedrooms are real refuges, in which to carve out moments of study or relaxation in total privacy. They are designed as versatile alcoves, in which you can hide or play between the mezzanines that liven up the spaces. On the walls, colorful wallpapers that liven up the rooms.
Some details of the bedrooms.

The natural element returns to peep out in the master bedroom, with the floral wallpaper that pays homage to the paintings of Henri Rousseau and continues in the area dedicated to the study, separated from the sleeping area by a green partition. The need to have new environments in the home, intended for work, emerges from the size of the space dedicated to smart working which exceeds that intended for the longed-for walk-in closet.
The double bedroom includes the study area separated by a green partition, Cesca chair by Gravina, designed by Marcel Breuer and custom-made desk by Falegnameria Minelli, Wildwood wallpaper by Rifle Paper Co.


The bathroom is no exception and is in line with the modern spirit of the house: pale pink tiles are placed side by side without hesitation with a strong blue, and wood enters as a breaking element on the floor and in the sink cabinet.
The bathroom confirms the lively choices of colors and materials as in the rest of the house.

The unusual choices give a strong character to the apartment which reflects the client’s request to merge the style of the previous Parisian residence with Milanese modernism.
The project is by the Atelier delle Verdure studio – atelierdelleverdure.it
On the cover, the living room of the Milanese project designed by the Atelier delle Verdure studio.
Photo Irma Vecchio.





