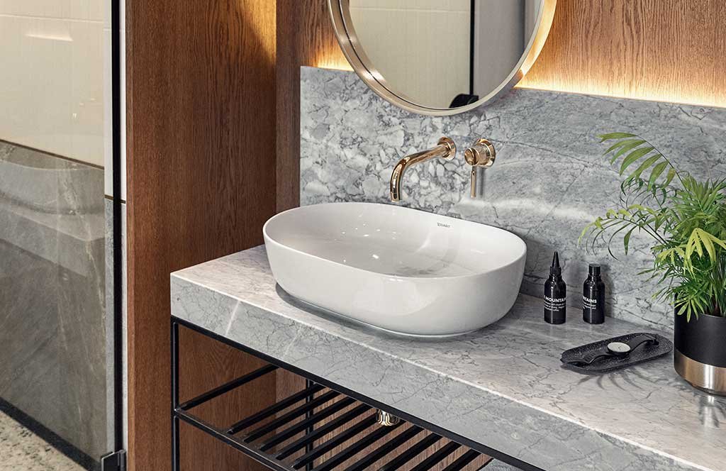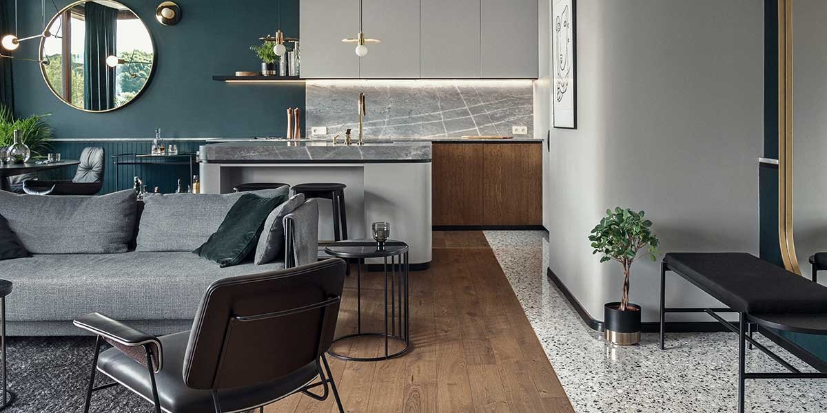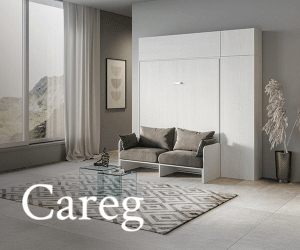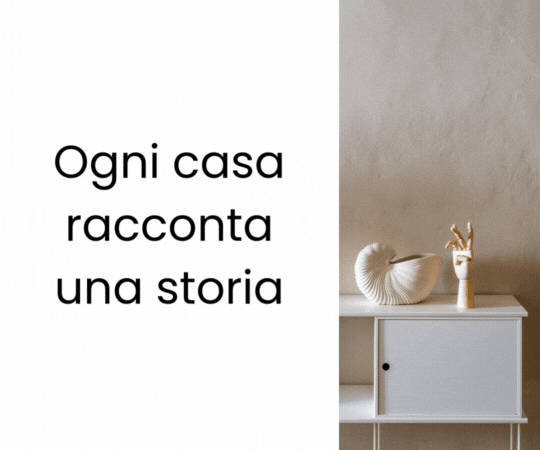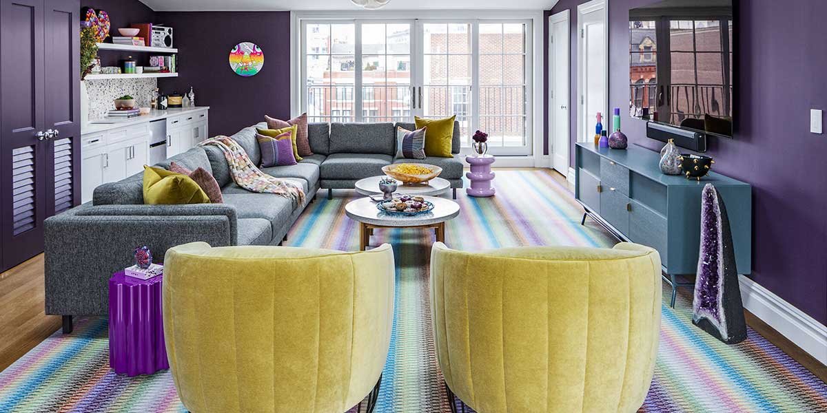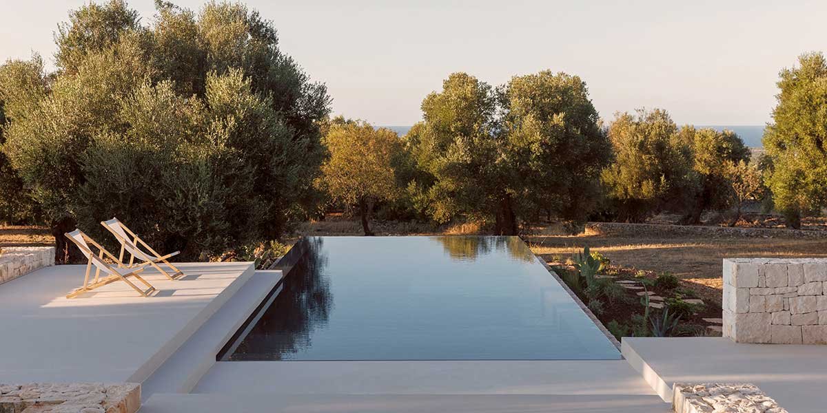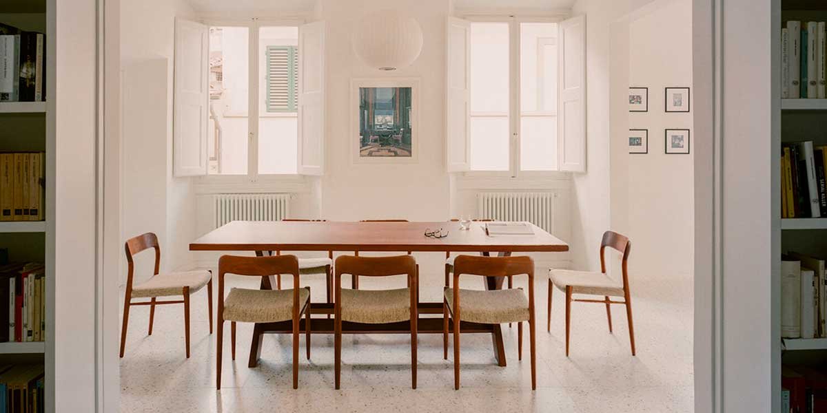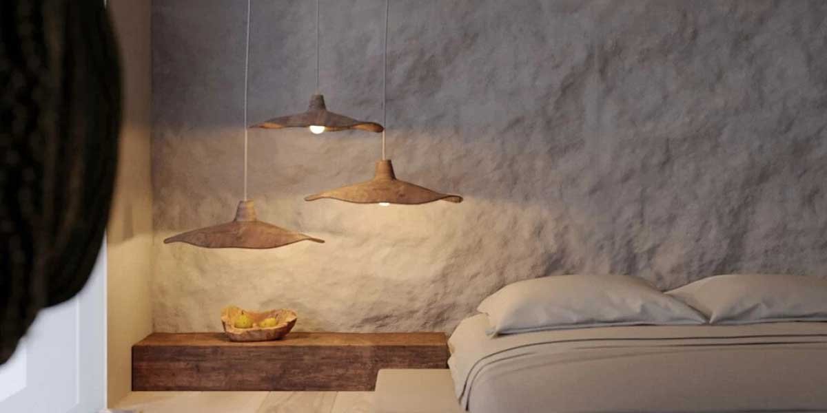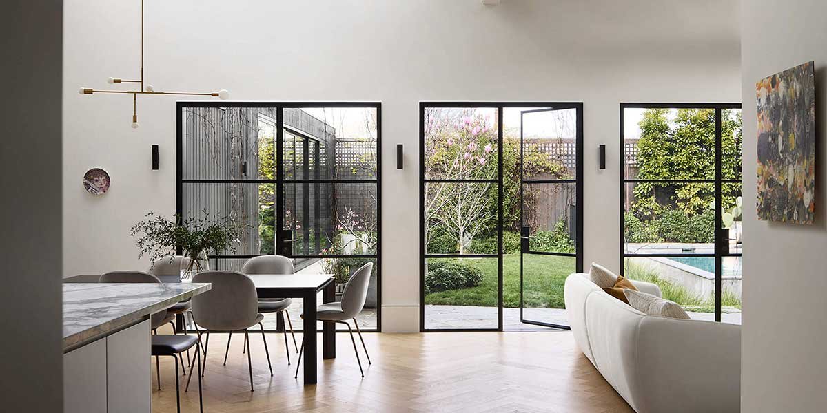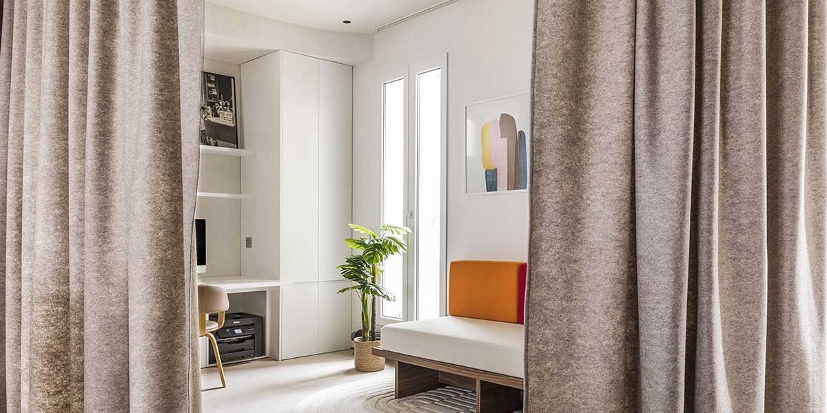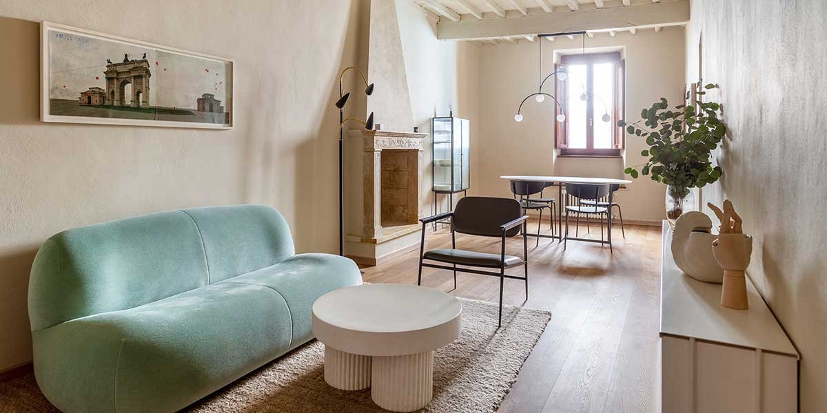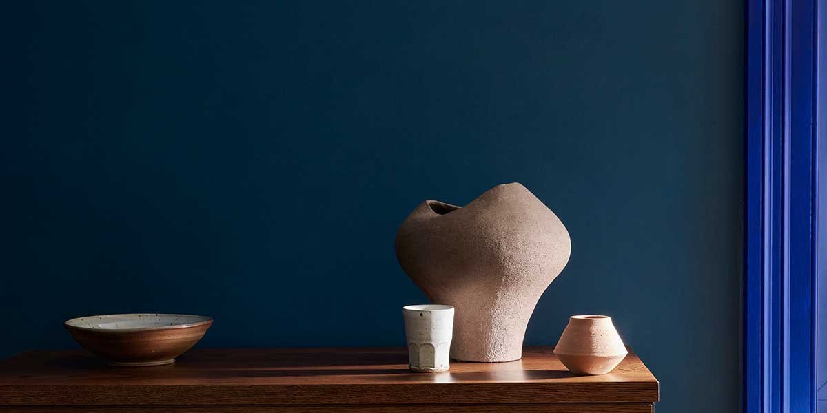A city refuge devoted to the most contemporary deluxe comfort, born from a redevelopment that has made the contrast between multiple natural materials and different geometries its distinctive feature.
It is a true 79 m2 oasis of peace in the heart of the Oliwa district of Gdansk, Poland: a refined play between style and function born from a careful renovation, conceived and created by the Raca Architekci studio. The Szymanowskiego project developed starting from the optimal redistribution of the spaces of an already existing apartment, with intelligent storage solutions combined with a contemporary design with timeless features.
The careful internal subdivision has created an ideal dynamic in the use and adaptability of the different areas, designing a welcoming whole where there is a living room with kitchen, a combined sleeping-bathroom area – designed with products from the Luv series by Duravit – and a music room.
music. The division of spaces offers the optimal balance between refuge and generous living space. Photo ©Tom Kurek – Design Raca Architekci
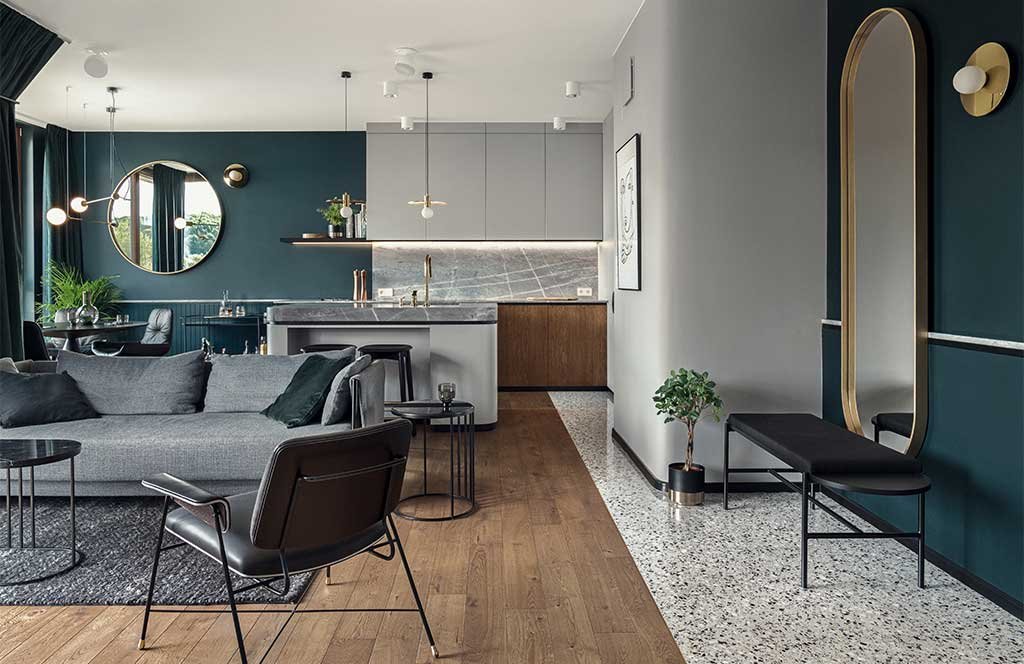
MATERIAL GAMES
The eye is immediately captured by the multiple compositions of geometric shapes and raw materials: different qualities of wood, natural stone and velvet. In contrast to each other, in an elegant melting pot, they create a unique, conceptual and dynamic discourse, which gives depth to the interiors. The design is minimalist but multifaceted, thanks to the play between the various surfaces, with warm and material tones, and the same number of colours, chosen from the color palette with more neutral shades: gray and dark petrol, accentuated by gold and matt black.
In the kitchen, the island furniture has been equipped with large, warm gray surfaces on which a marble worktop stands out. Photo ©Tom Kurek – Design Raca Architekci
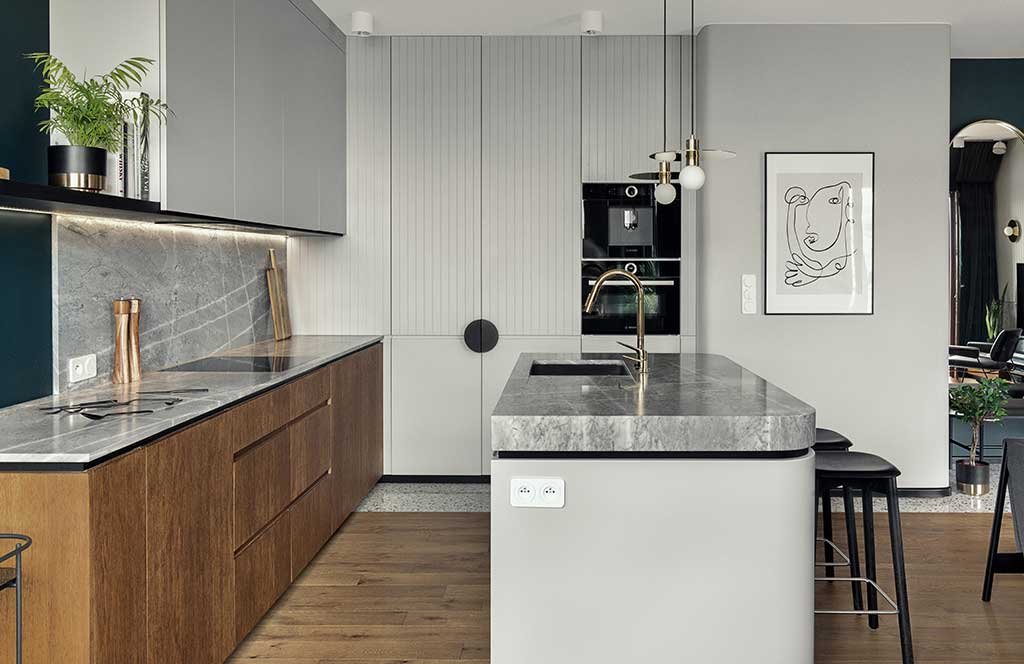
TAILORED COMFORT
The apartment is characterized by a large main room where the living and dining areas are located. The kitchen is outlined by the gray surfaces of the wall units, wardrobes and the custom-made island, contrasting with the rich color of the walls and the wood of the furniture. Above all, the Barbiglio marble stands out which distinguishes the worktops and the backsplash.
The entire environment is flooded with natural light thanks to the large windows, overlooking the historic Strzyże district, shielded by precious petrol-coloured velvet curtains. Numerous and practical built-in wardrobes, however, organize the order of the room, devoted to design aesthetics.
The music room, where the choice of furniture denotes refinement in both design and functionality. Photo ©Tom Kurek – Design Raca Architekci
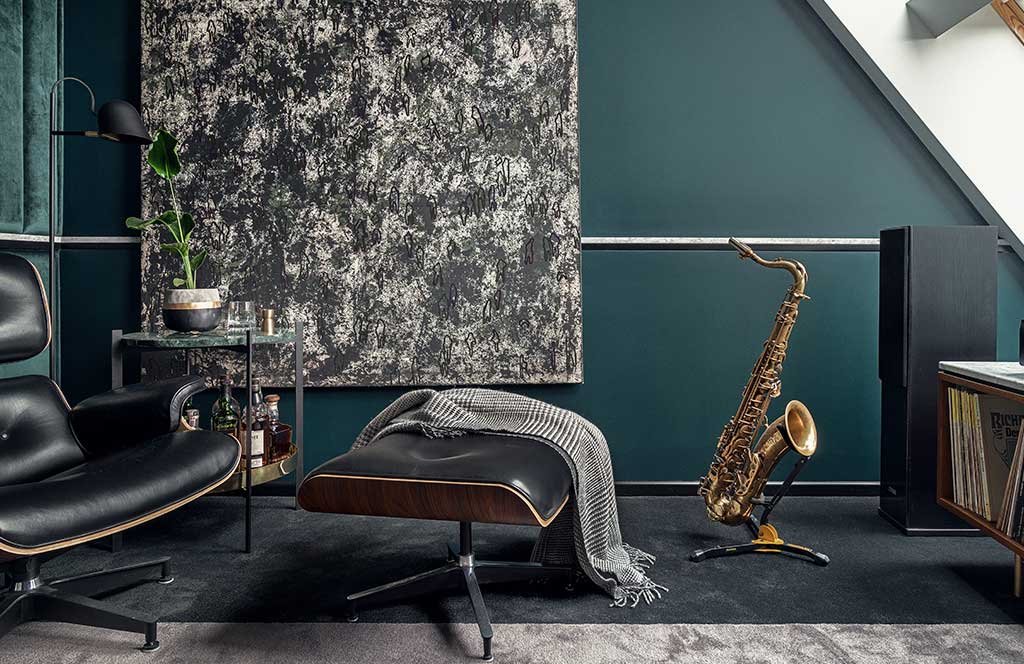
CONTEMPORARY BOUDOIR
The same elegant leitmotif continues in the bedroom, connected directly to the bathroom with an imposing industrial-style glass door. To guarantee privacy, elegant curtains allow you to screen the room when in use.
The bedroom directly connected to the bathroom by a large glass door. Photo ©Tom Kurek – Design Raca Architekci
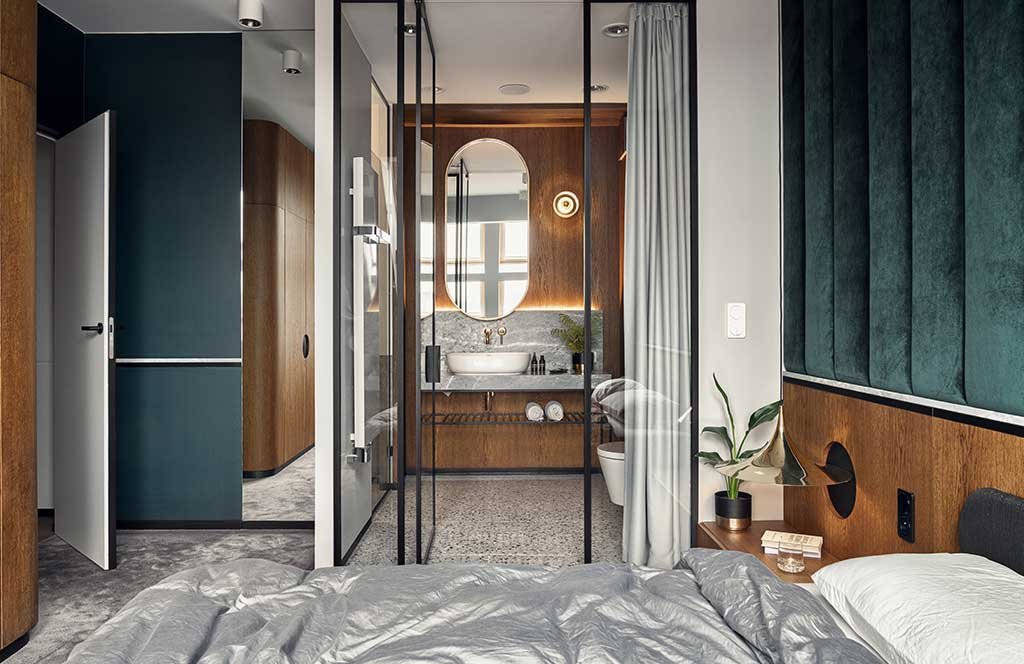
Internally, the bathroom is characterized by a natural stone console with a raised rear wall, on which the basin from the Luv series by Duravit stands out which, thanks to its classic and contemporary line, adapts perfectly to the soul of the general interior design. The same oval shape is found in the bathroom mirror, in harmonious contrast with the wooden cladding wall.
In the room, in the same room, there is space for the bed – which features the wooden boiserie of the other rooms as a headboard, matching the wardrobes – and an area dedicated to music, furnished with an important designer armchair and low furniture suitable for sloping walls.
The sink area, composed of a natural stone console with a raised rear wall and the basin from the Luv series by Duravit, in perfect conceptual pendant. Photo ©Tom Kurek – Design Raca Architekci
