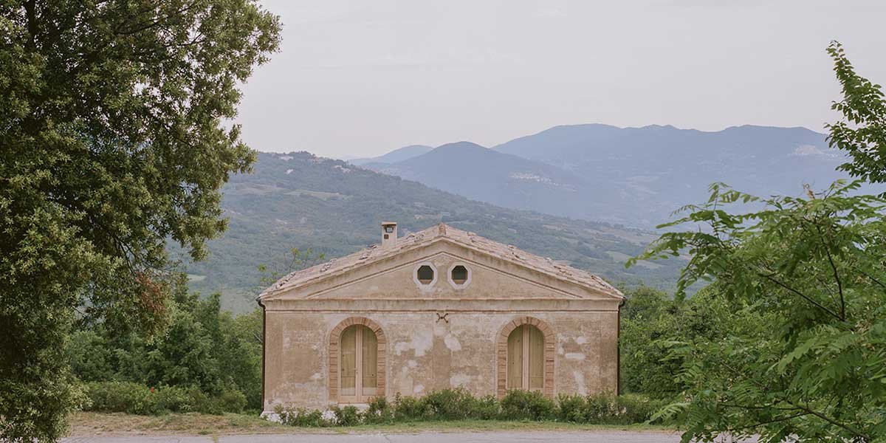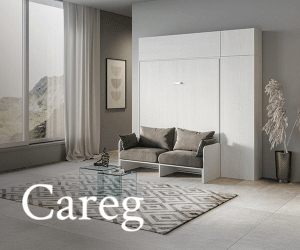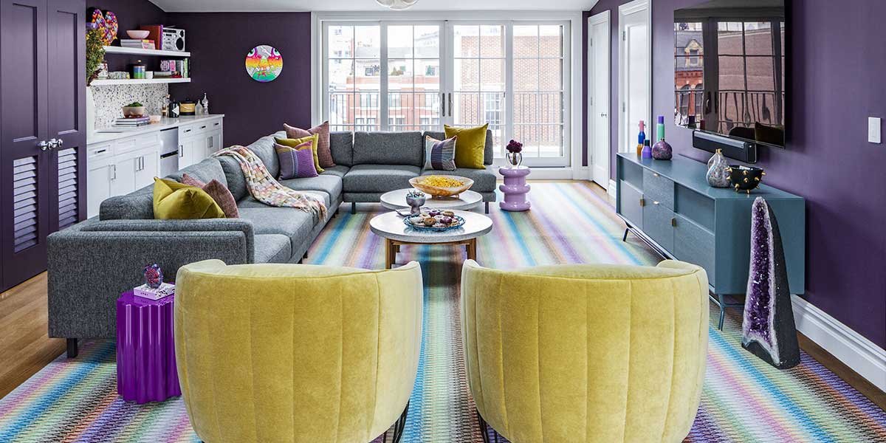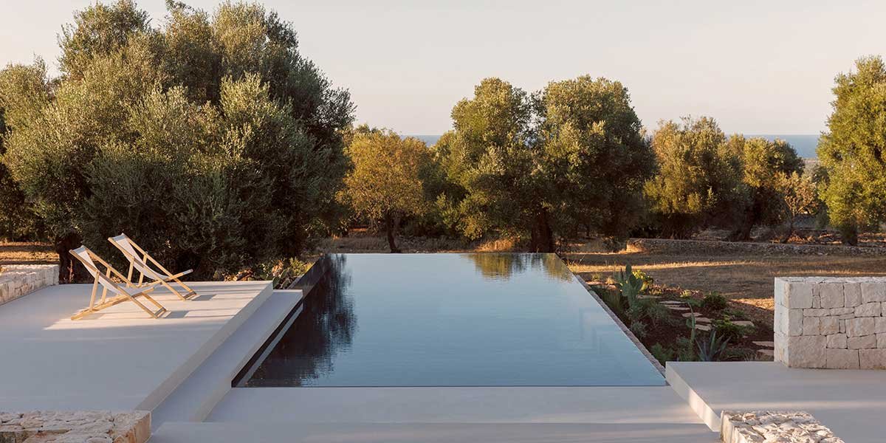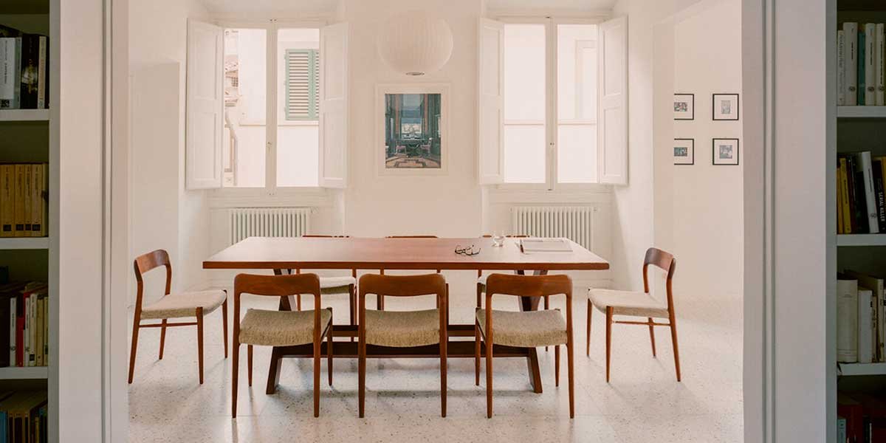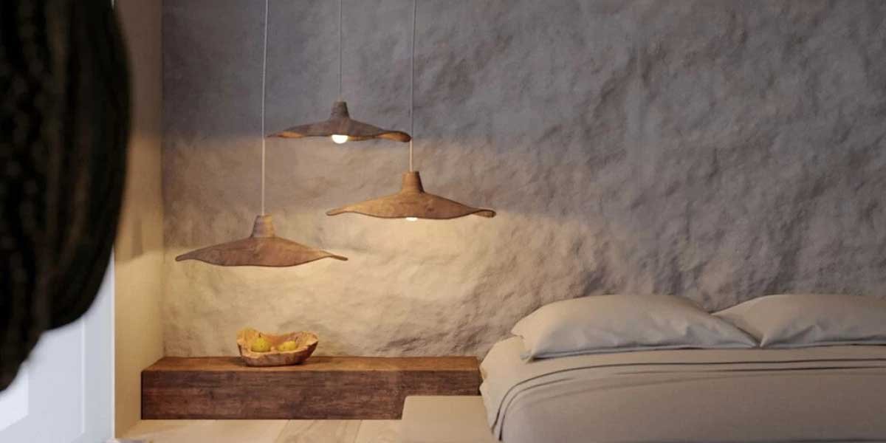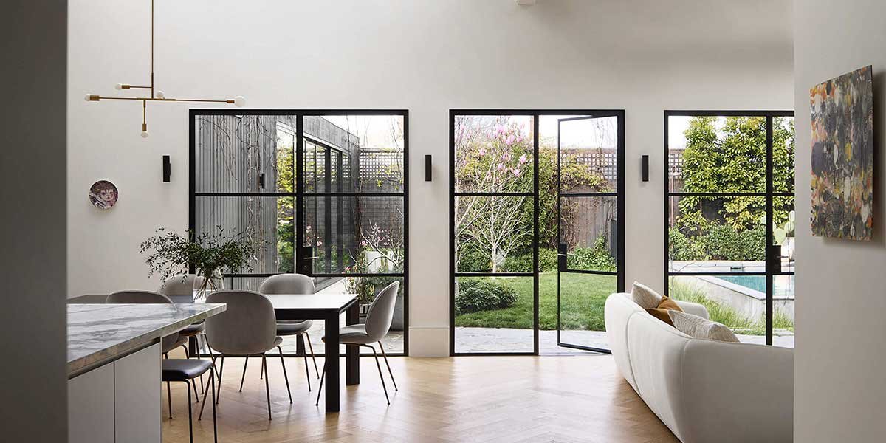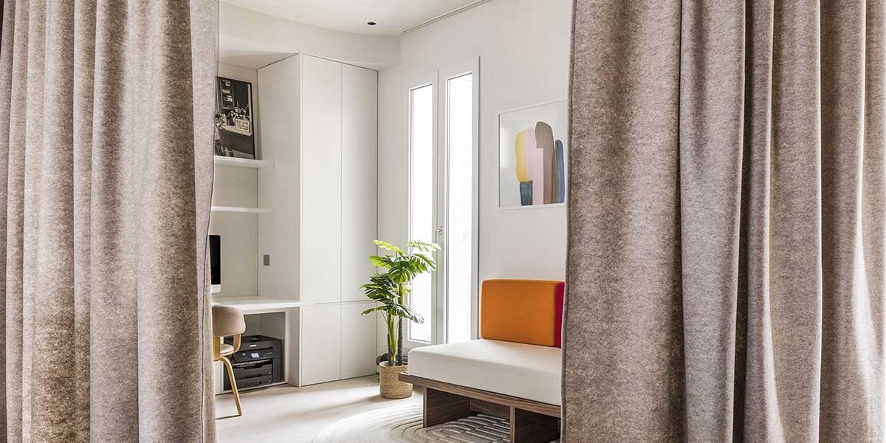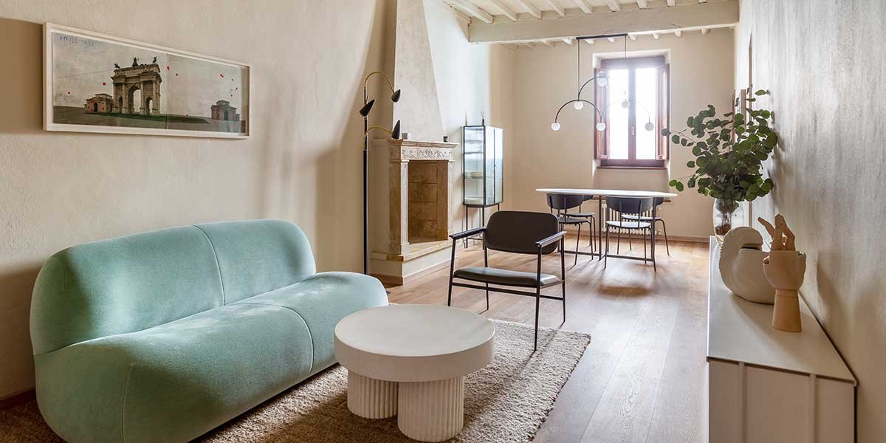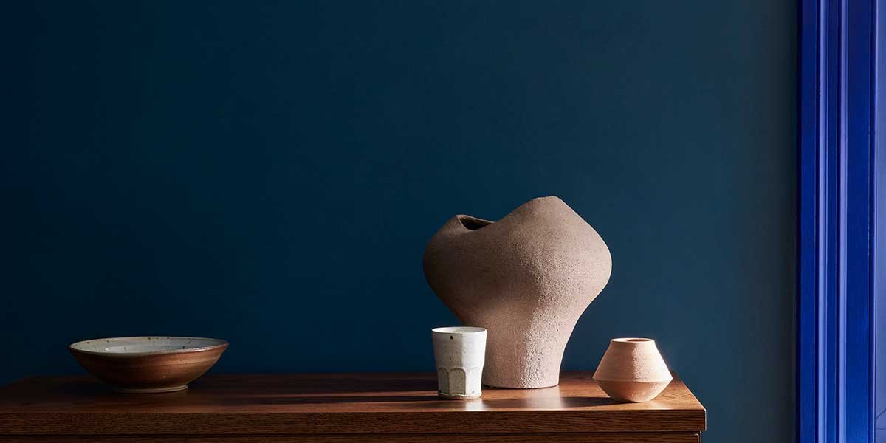by Anna Vittoria Zuliani.
An Abruzzi country house undergoes a dynamic restyling project which highlights the history of its architecture and brings out an intimate, minimalist, and extremely modern allure.
Located on a hillside in Valle del Trigno, Aristo House is an elegantly minimalist piece of architecture overlooking the hills, forest, and fields of Abruzzo. Its renovation was the work of Belgian architect Tom Thys, who was inspired by the works of the masters Andrea Palladio and Dom Hans van der Laan.
The reconstruction of this old country house from 1914 maintained the original brickwork to perfectly match the lightly colored and clean walls which define the new spaces. Soft colors were chosen to fit in with the history of the structure and the surrounding landscape. The house’s unique details, which have been weathered by time, can now be seen in all of their beauty.
The Aristo House’s façade at twilight.

The space is stylishly and simply furnished, with nothing left to chance. The project was created from the idea of contemplative architecture which is immersed in a natural, calming, and pristine environment. The structure almost seems part of the surrounding nature with time transforming, eroding, crumbling, and softening its material. The work carried out seems to highlight this archetype even more, despite the difficult task of turning an ancient dwelling into a contemporary home.
The minimalist and poetic exteriors where the home’s original structure is highlighted.

Aristo House has a minimalist and tidy ground plan and includes three rooms: a large living room and kitchen on the ground floor and two symmetrical bedrooms on the first floor which have queen beds and a view onto the valley as far as the eye can see. The space is enhanced by the introduction of a ladder, desk, bathroom, and two lofts. These elements make their mark on the home and create a thrilling and unique spatial experience.
In the living area, neutral tones get mixed with earthy ones and natural light.

The loft under the roof provides the owners with a space to relax and rest. This cozy nook can be reached by a wooden step ladder. The kitchen with a fireplace and sofa is minimal and sleek. Every tool can be found in the adjoining, well-organized spaces.
The home’s design leads everything to its essence and creates a pure space, allowing thoughts to run free in a stress-free environment. The details have been chosen with care: the wooden shutters allow one to adjust the light and the air on hot summer days, offering shade and relaxation.
A glimpse onto the loft which can be reached by a step ladder and the elegant simplicity of the bedroom.

The outdoors is minimalist and refined. The terrace has a meditative view which gives one the possibility to contemplate the surrounding landscape and fully immerse oneself within it. The swimming pool is an elongated space that gives way to water, an element that completes. An outdoor shower links the outdoors with the indoors—the focal point of the design, along with the encounter of stone and concrete.
The home’s enchanting poolside view.

This renovated country home is a symbol of elegance which sensitively and profoundly reinterprets a historical and rural Italian structure. The project’s minimalism pays meticulous attention to this ancient dwelling and expresses a deep spirituality.
Aristo House’s layout of the ground and first floors.

Project and photos by studio Tom Thys – tomthysarchitecten.be


